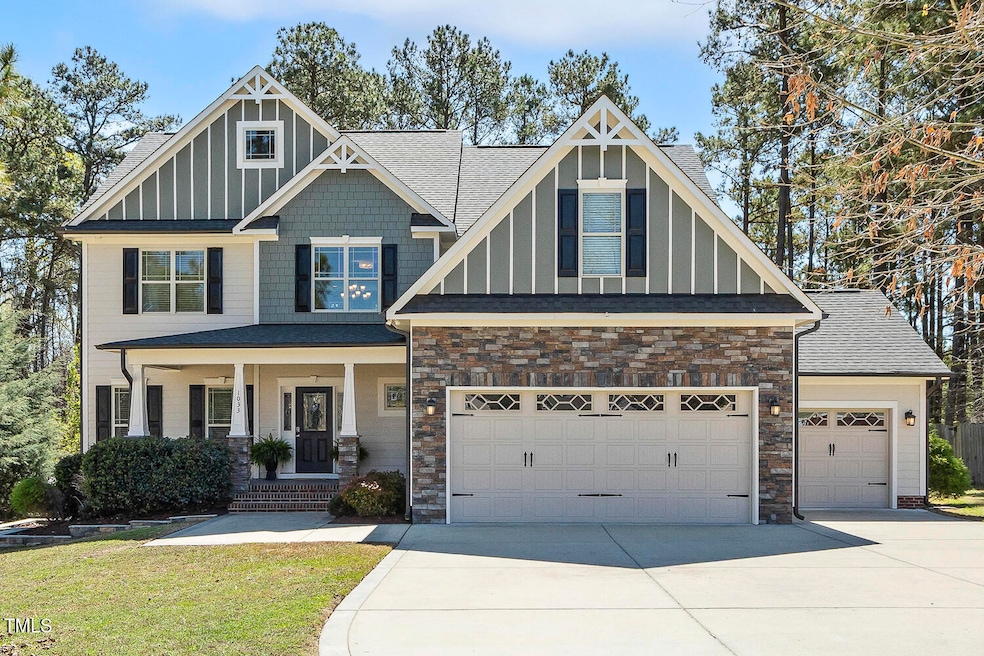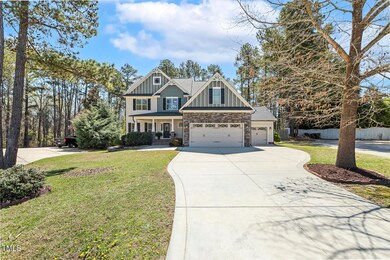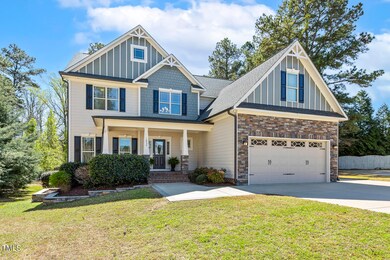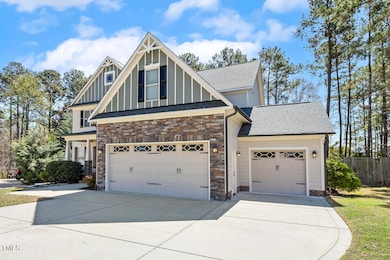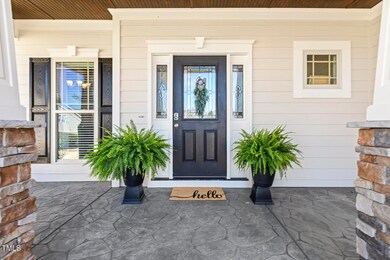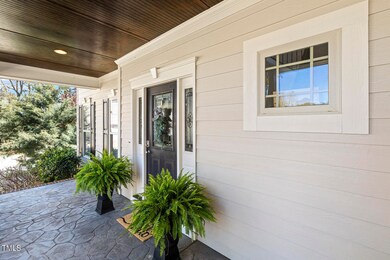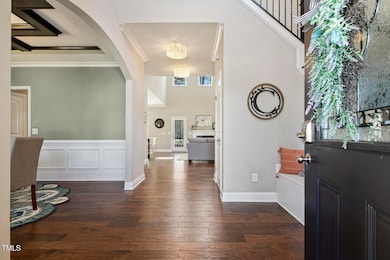
1033 Jensen Grove Ct Fuquay-Varina, NC 27526
Fuquay-Varina NeighborhoodEstimated payment $4,391/month
Highlights
- 0.5 Acre Lot
- Traditional Architecture
- Screened Porch
- Deck
- Main Floor Primary Bedroom
- Cul-De-Sac
About This Home
Welcome to this stunning 3,100+ sq ft home, situated on a beautifully landscaped 1/2 acre lot in Hampton Park Estates in Fuquay-Varina. This spacious home offers 4 generously sized bedrooms, including a luxurious primary suite conveniently located on the main level.
The open and airy floor plan is highlighted by a two-story living room that creates an inviting atmosphere, perfect for entertaining or relaxing. The eat-in kitchen is complete with modern appliances and plenty of counter space, ideal for preparing meals and enjoying casual dining. The home also features a versatile and large bonus room perfect for a combination of home office, playroom, or media center.
Step out to the screened porch, or back deck to enjoy the peaceful, fully fenced private backyard nestled next to a tree-lined greenspace. Be sure to check out the outdoor shower!
Positioned in a cul-de-sac with a spacious 3-car garage offering ample storage. With a location that's just minutes from shopping, dining, and parks, with no city taxes, this home truly has it all. Only occasional use by homeowners since purchased in 2021.
Don't miss the chance to make this exceptional property your own!
Home Details
Home Type
- Single Family
Est. Annual Taxes
- $4,171
Year Built
- Built in 2017
Lot Details
- 0.5 Acre Lot
- Cul-De-Sac
- Wood Fence
- Back Yard Fenced
- Landscaped
HOA Fees
- $60 Monthly HOA Fees
Parking
- 3 Car Attached Garage
- 3 Open Parking Spaces
Home Design
- Traditional Architecture
- Brick or Stone Mason
- Permanent Foundation
- Architectural Shingle Roof
- Stone
Interior Spaces
- 3,145 Sq Ft Home
- 2-Story Property
- Family Room with Fireplace
- Screened Porch
- Basement
- Crawl Space
- Pull Down Stairs to Attic
- Laundry Room
Kitchen
- Built-In Electric Oven
- Gas Cooktop
- Dishwasher
Bedrooms and Bathrooms
- 4 Bedrooms
- Primary Bedroom on Main
Outdoor Features
- Outdoor Shower
- Deck
Schools
- South Lakes Elementary School
- Fuquay Varina Middle School
- Willow Spring High School
Utilities
- Central Heating and Cooling System
- Heat Pump System
- Natural Gas Connected
- Tankless Water Heater
- Gas Water Heater
- Septic Tank
- Septic System
- Cable TV Available
Community Details
- Association fees include unknown
- Cams Hampton Park Estates Association
- Hampton Park Subdivision
Listing and Financial Details
- Assessor Parcel Number 0665624716
Map
Home Values in the Area
Average Home Value in this Area
Tax History
| Year | Tax Paid | Tax Assessment Tax Assessment Total Assessment is a certain percentage of the fair market value that is determined by local assessors to be the total taxable value of land and additions on the property. | Land | Improvement |
|---|---|---|---|---|
| 2024 | $4,171 | $668,362 | $110,000 | $558,362 |
| 2023 | $3,231 | $411,804 | $52,000 | $359,804 |
| 2022 | $2,994 | $411,804 | $52,000 | $359,804 |
| 2021 | $2,914 | $411,804 | $52,000 | $359,804 |
| 2020 | $2,866 | $411,804 | $52,000 | $359,804 |
| 2019 | $2,940 | $357,538 | $40,000 | $317,538 |
| 2018 | $2,564 | $40,000 | $40,000 | $0 |
| 2017 | $284 | $40,000 | $40,000 | $0 |
| 2016 | $279 | $40,000 | $40,000 | $0 |
| 2015 | -- | $66,000 | $66,000 | $0 |
| 2014 | $434 | $66,000 | $66,000 | $0 |
Property History
| Date | Event | Price | Change | Sq Ft Price |
|---|---|---|---|---|
| 04/05/2025 04/05/25 | Pending | -- | -- | -- |
| 03/28/2025 03/28/25 | For Sale | $715,000 | +21.2% | $227 / Sq Ft |
| 12/15/2023 12/15/23 | Off Market | $590,000 | -- | -- |
| 07/13/2021 07/13/21 | Sold | $590,000 | +12.4% | $191 / Sq Ft |
| 05/09/2021 05/09/21 | Pending | -- | -- | -- |
| 05/07/2021 05/07/21 | For Sale | $525,000 | -- | $170 / Sq Ft |
Deed History
| Date | Type | Sale Price | Title Company |
|---|---|---|---|
| Warranty Deed | $590,000 | None Available | |
| Warranty Deed | $388,000 | None Available | |
| Warranty Deed | $47,500 | None Available | |
| Special Warranty Deed | $24,000 | None Available | |
| Trustee Deed | $42,000 | None Available | |
| Warranty Deed | -- | None Available | |
| Warranty Deed | $126,500 | None Available |
Mortgage History
| Date | Status | Loan Amount | Loan Type |
|---|---|---|---|
| Previous Owner | $364,500 | New Conventional | |
| Previous Owner | $368,554 | New Conventional | |
| Previous Owner | $290,000 | Stand Alone Refi Refinance Of Original Loan | |
| Previous Owner | $21,600 | Future Advance Clause Open End Mortgage | |
| Previous Owner | $311,200 | Purchase Money Mortgage |
Similar Homes in the area
Source: Doorify MLS
MLS Number: 10085353
APN: 0665.04-62-4716-000
- 1024 Jensen Grove Ct
- 3908 Clairway Ct
- 7945 Parker Mill Trail
- 8016 Parker Mill Trail
- 91 Lawnview Ct
- 8630 Kenridge Ln
- 415 Moonlight Dr
- 441 Providence Springs Ln
- 1230 Linkwood Homesite 44
- 1206 Linkwood Way
- 225 Woodfield Ct
- 2040 Water Marsh Trail
- 1217 Linkwood Way
- 1254
- 22 Ken Ln
- 8710 Kenridge Ln
- 3424 English Cir
- 432 Providence Springs Ln
- 518 Donnegal Farm Dr
- 418 Providence Springs Ln
