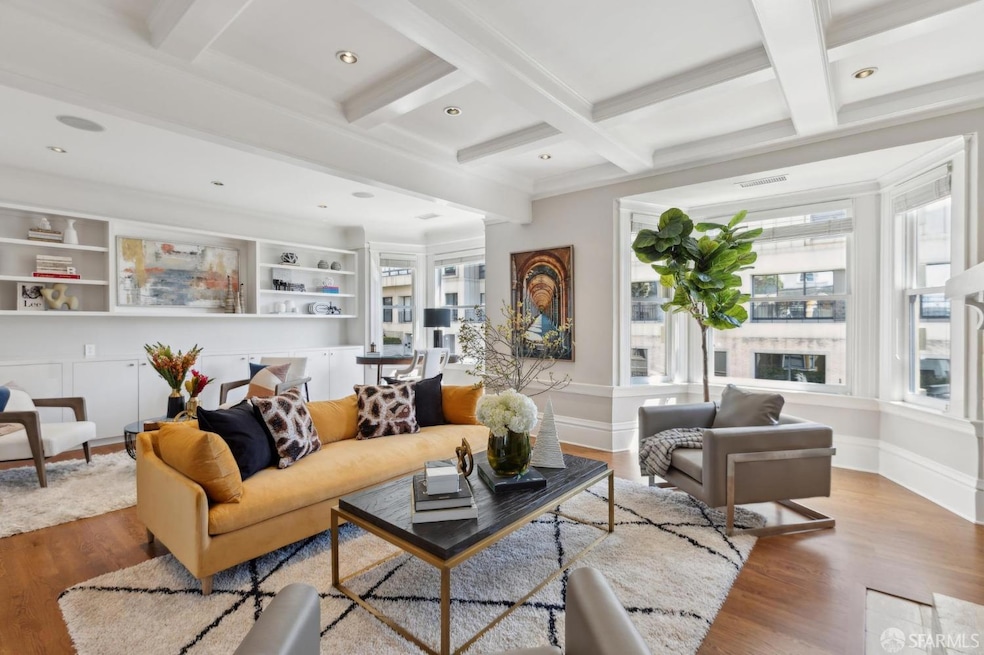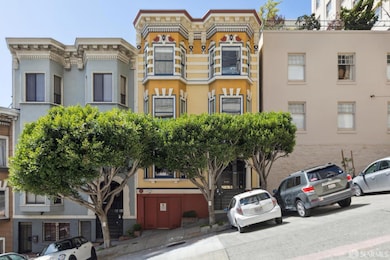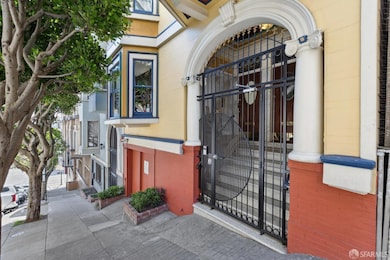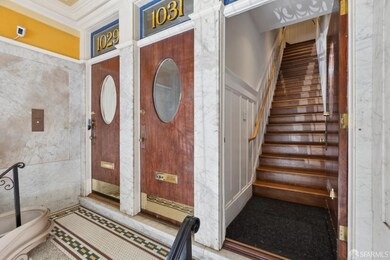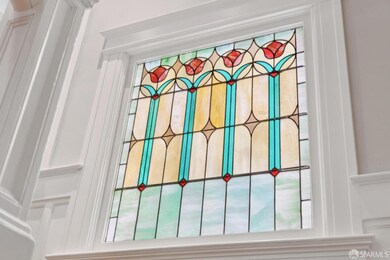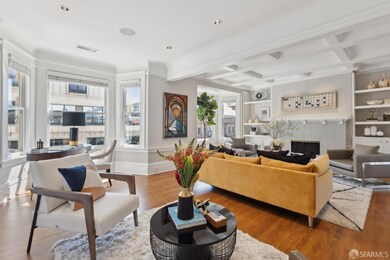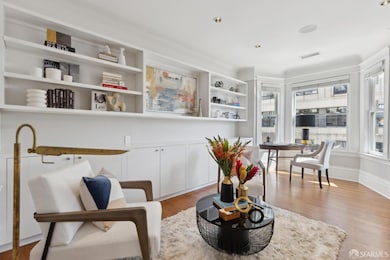
1033 Jones St San Francisco, CA 94109
Downtown NeighborhoodEstimated payment $11,390/month
Highlights
- Views of Sutro Tower
- 1-minute walk to California And Jones
- Rooftop Deck
- Marina Middle School Rated A-
- Unit is on the top floor
- 3-minute walk to Huntington Park
About This Home
Welcome to 1033 Jones, a top floor Edwardian flat on one of San Francisco's most cinematic streets, just half a block from Grace Cathedral and Huntington Park a location so iconic, it has been the backdrop of films and luxury brand campaigns. This elegant home blends historic charm with modern luxury, featuring a sunlit living space with a wood-burning fireplace, custom built-ins, a formal dining room with original box beam ceilings, and recently replaced hardwood floors.The chef's kitchen boasts stainless steel appliances and premium finishes. Bask in panoramic views to the east, south, and west from your exclusive outdoor deck, perfect for entertaining or unwinding under the city skyline.The primary suite includes an ensuite bath. Enjoy 2-car garage parking + EV charger, in-unit laundry, and expansive storage. Situated among luxury hotels and grand architecture, this home offers access to world-class shopping, fine dining, and the California St cable car. With the owners in the process of moving out, this home is available now prior to prepping & staging. Comparable to 1031 Jones in layout and finishes, this is a rare opportunity to own in prestigious Nob Hillbefore it hits the market!
Open House Schedule
-
Saturday, April 26, 20252:00 to 4:00 pm4/26/2025 2:00:00 PM +00:004/26/2025 4:00:00 PM +00:00Turnkey, top floor 3bed/2bath/2pkg/storage + roofdeck w panoramic views.Add to Calendar
-
Sunday, April 27, 20252:00 to 4:00 pm4/27/2025 2:00:00 PM +00:004/27/2025 4:00:00 PM +00:00Turnkey, top floor 3bed/2bath/2pkg/storage + roofdeck w panoramic views.Add to Calendar
Property Details
Home Type
- Condominium
Est. Annual Taxes
- $9,868
Year Built
- Built in 1908 | Remodeled
HOA Fees
- $550 Monthly HOA Fees
Property Views
- Sutro Tower
- City Lights
Interior Spaces
- 2 Full Bathrooms
- 1,875 Sq Ft Home
- 1-Story Property
- 2 Fireplaces
- Wood Burning Fireplace
- Decorative Fireplace
- Formal Dining Room
- Laundry closet
Flooring
- Wood
- Tile
Parking
- 2 Car Attached Garage
- Garage Door Opener
- Open Parking
Additional Features
- Rooftop Deck
- Unit is on the top floor
Community Details
- 3 Units
- Low-Rise Condominium
Listing and Financial Details
- Assessor Parcel Number 0252-073
Map
Home Values in the Area
Average Home Value in this Area
Tax History
| Year | Tax Paid | Tax Assessment Tax Assessment Total Assessment is a certain percentage of the fair market value that is determined by local assessors to be the total taxable value of land and additions on the property. | Land | Improvement |
|---|---|---|---|---|
| 2024 | $9,868 | $825,276 | $489,909 | $335,367 |
| 2023 | $9,765 | $809,095 | $480,303 | $328,792 |
| 2022 | $9,578 | $793,232 | $470,886 | $322,346 |
| 2021 | $9,416 | $777,679 | $461,653 | $316,026 |
| 2020 | $9,444 | $769,707 | $456,920 | $312,787 |
| 2019 | $9,125 | $754,616 | $447,961 | $306,655 |
| 2018 | $8,824 | $739,821 | $439,178 | $300,643 |
| 2017 | $8,723 | $725,316 | $430,567 | $294,749 |
| 2016 | $8,573 | $711,095 | $422,125 | $288,970 |
| 2015 | $8,737 | $700,415 | $415,785 | $284,630 |
| 2014 | $8,511 | $686,697 | $407,641 | $279,056 |
Property History
| Date | Event | Price | Change | Sq Ft Price |
|---|---|---|---|---|
| 04/04/2025 04/04/25 | For Sale | $1,795,000 | -- | $957 / Sq Ft |
Deed History
| Date | Type | Sale Price | Title Company |
|---|---|---|---|
| Interfamily Deed Transfer | -- | None Available | |
| Interfamily Deed Transfer | -- | First American Title Company | |
| Grant Deed | $110,000 | Fidelity National Title Co |
Mortgage History
| Date | Status | Loan Amount | Loan Type |
|---|---|---|---|
| Open | $390,000 | New Conventional | |
| Closed | $399,000 | New Conventional | |
| Closed | $475,500 | New Conventional | |
| Closed | $488,000 | New Conventional | |
| Closed | $490,776 | New Conventional | |
| Closed | $77,000 | No Value Available |
Similar Homes in San Francisco, CA
Source: San Francisco Association of REALTORS® MLS
MLS Number: 425017188
APN: 0252-073
- 1177 California St Unit 622
- 1177 California St Unit 1533
- 1177 California St Unit 712
- 1177 California St Unit 1414
- 1177 California St Unit 723
- 1177 California St Unit 1511
- 1177 California St Unit 1702
- 1033 Jones St
- 1201 California St Unit 205
- 1132 Pine St
- 1200 California St Unit 10B
- 1200 California St Unit 8B
- 1001 Pine St Unit 1201
- 900 Bush St Unit 620
- 1060 Bush St
- 929 Bush St Unit 1
- 901 Bush St Unit 205
- 901 Bush St Unit 602
- 860 Bush St
- 1101 Leavenworth St
