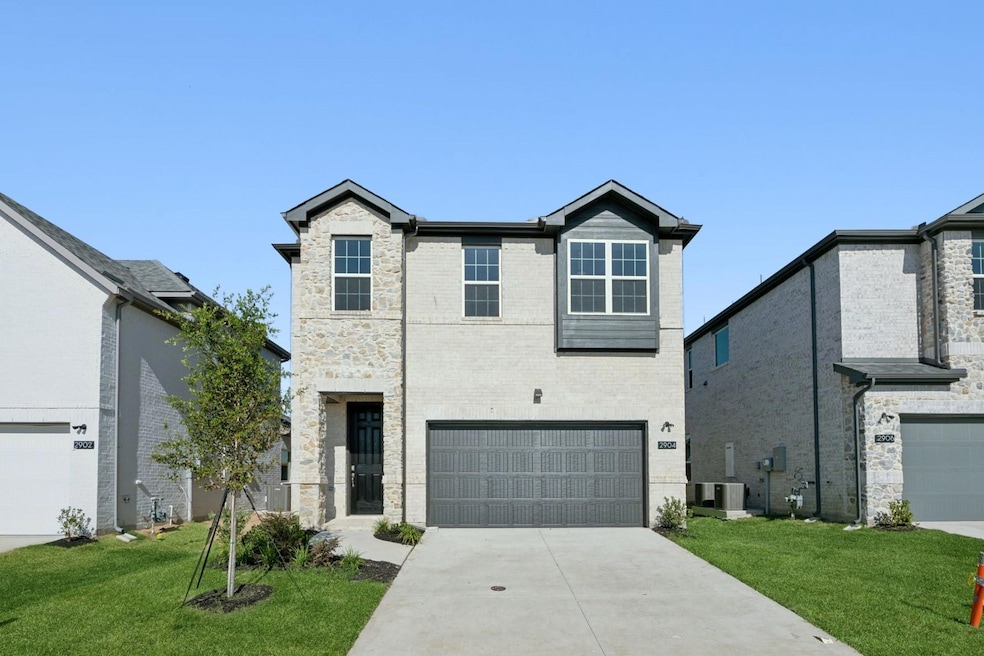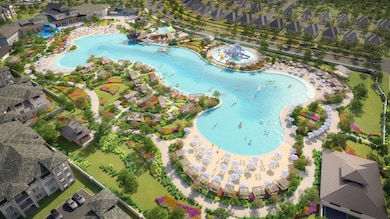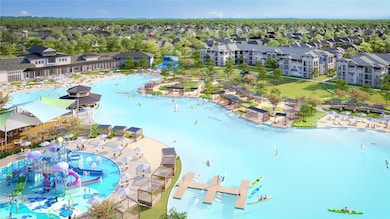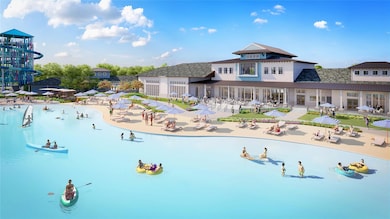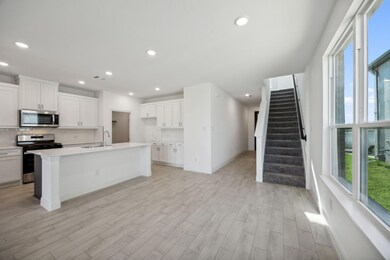
1033 Joseph Ct Forney, TX 75126
Estimated payment $3,205/month
Highlights
- New Construction
- Covered patio or porch
- 2-Car Garage with one garage door
- Community Pool
- Cul-De-Sac
- Cooling Available
About This Home
Plan (Beckett) MEGA LOW RATE – Get rates as low as 2.99% (5.079% APR) on select homes for a limited time! LAGOON LIVING - Lagoon life is coming to Forney ISD! Discover Bellagio, a new community in Forney, Texas, where highly rated schools, lush parks, and an authentic, down-to-earth atmosphere define the way of life. Our Beckett II Classic plan is a spacious two-story home offering a 2,2326 square feet 4 bedrooms, 3.5 bathrooms, a versatile game room, and a two-car garage located on a 40-foot lot with an B elevation. The gourmet kitchen is a standout, showcasing abundant storage, a stylish tile backsplash, and stainless steel appliances! Bright and airy open-concept layout with lots of natural light, complete with a convenient first-floor laundry room just off the kitchen. The primary suite is conveniently located on the first floor, complete with dual sinks, a large walk-in closet, and an oversized walk-in shower. Upstairs, you'll find the game room and three additional bedrooms, each with its own walk-in closet. Step outside to a covered patio, and oversized backyard offer the perfect setting for outdoor entertaining or peaceful relaxation.
Home Details
Home Type
- Single Family
Year Built
- Built in 2024 | New Construction
Lot Details
- 8,908 Sq Ft Lot
- Lot Dimensions are 55x162
- Cul-De-Sac
- Wood Fence
- Sprinkler System
HOA Fees
- $108 Monthly HOA Fees
Parking
- 2-Car Garage with one garage door
- Front Facing Garage
- Garage Door Opener
Home Design
- Brick Exterior Construction
- Slab Foundation
- Composition Roof
- Stone Siding
Interior Spaces
- 2,326 Sq Ft Home
- 2-Story Property
- ENERGY STAR Qualified Windows
- Ceramic Tile Flooring
- Fire and Smoke Detector
- Washer and Electric Dryer Hookup
Kitchen
- Gas Oven or Range
- Gas Range
- Microwave
- Dishwasher
Bedrooms and Bathrooms
- 4 Bedrooms
Eco-Friendly Details
- Energy-Efficient Appliances
- Energy-Efficient HVAC
- Rain or Freeze Sensor
- Mechanical Fresh Air
Outdoor Features
- Covered patio or porch
- Rain Gutters
Schools
- Henderson Elementary School
- Themer Middle School
- Nell Hill Rhea Middle School
- Forney High School
Utilities
- Cooling Available
- Central Heating
- Heating System Uses Natural Gas
- High-Efficiency Water Heater
- Municipal Utilities District for Water and Sewer
- High Speed Internet
- Cable TV Available
Listing and Financial Details
- Legal Lot and Block 18 / A
Community Details
Overview
- Association fees include full use of facilities, ground maintenance, maintenance structure
- Guardian Association Management HOA, Phone Number (972) 458-2200
- Bellagio Subdivision
- Mandatory home owners association
- Greenbelt
Recreation
- Community Pool
Map
Home Values in the Area
Average Home Value in this Area
Property History
| Date | Event | Price | Change | Sq Ft Price |
|---|---|---|---|---|
| 10/07/2024 10/07/24 | Price Changed | $470,500 | -4.1% | $202 / Sq Ft |
| 10/07/2024 10/07/24 | For Sale | $490,500 | -- | $211 / Sq Ft |
Similar Homes in Forney, TX
Source: North Texas Real Estate Information Systems (NTREIS)
MLS Number: 20744902
- 1027 Joseph Ct
- 1021 Joseph Ct
- 1537 Vermillion St
- 1506 Vermillion St
- 1514 Vermillion St
- 1520 Vermillion St
- 1510 Vermillion St
- 1328 Middlebrook Dr
- 1610 Athena Ln
- 2515 Blue Oasis Ct
- 1743 Sicily Ct
- 1720 Sicily Ct
- 1734 Sicily Ct
- 2716 Island Palm Ct
- 10110 Country View Ln
- 1236 Cirrus Ct
- 10951 Linda Cir
- 1910 Huron Dr
- 1912 Huron Dr
- 1113 Seguin Rd
