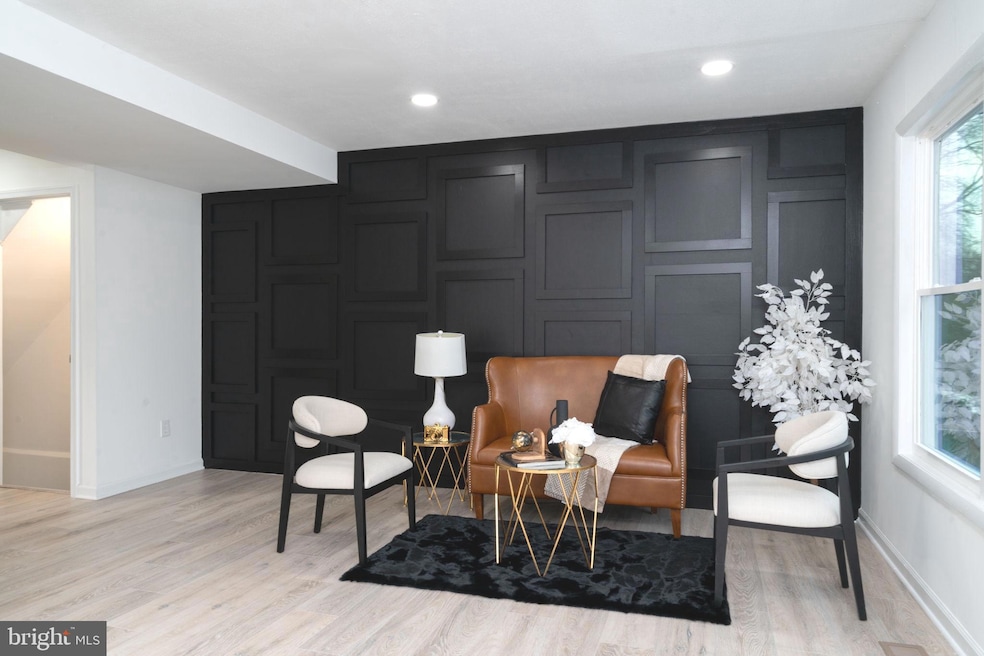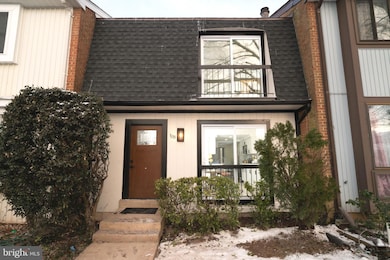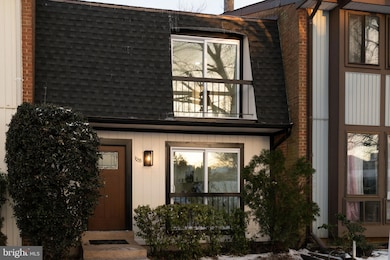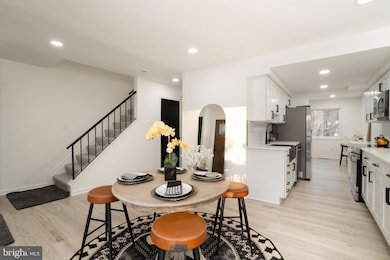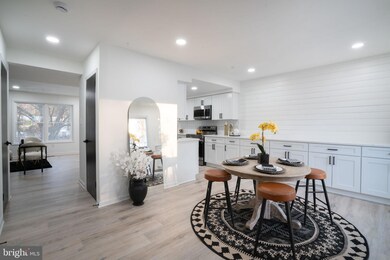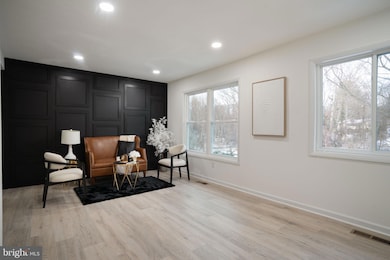
1033 Kings Ct Herndon, VA 20170
Highlights
- Contemporary Architecture
- Stainless Steel Appliances
- Property is in excellent condition
- Community Pool
- Central Heating and Cooling System
- 3-minute walk to Tot Lot Playground
About This Home
As of February 20252025 Fully Renovated Beautiful Property featuring 3 bedrooms and 3.5 bathrooms! Walk through the brand new exterior door into a open layout interior and must see accent walls! The fully finished walkout basement offers potential for a 4th bedroom and full bathroom. New Roof. All New Windows. New 4 exterior doors. New Flooring. ALL New bathrooms with gorgeous tiles. New recess lights throughout the property! Luxurious kitchen with extended countertops to the dining space. Kitchen also includes white shaker cabinets, New Stainless Steel Appliances, Calcutta quartz countertops, deep farm sink, gorgeous backsplash, disposal and more. Fresh paint! Enjoy the oasis-like backyard overlooking woods, with a patio perfect for summer BBQs. Great location! Community park and pool is a minute walk from the property. Live in the heart of Historic Herndon, steps away from restaurants, bars, the library, and the W & OD Trail. This location is a dream for walkers and cyclists. Must see!! Don’t miss out!!
Townhouse Details
Home Type
- Townhome
Est. Annual Taxes
- $6,195
Year Built
- Built in 1974 | Remodeled in 2025
Lot Details
- 1,440 Sq Ft Lot
- Property is in excellent condition
HOA Fees
- $120 Monthly HOA Fees
Home Design
- Contemporary Architecture
- Brick Foundation
- Vinyl Siding
Interior Spaces
- 1,880 Sq Ft Home
- Property has 3 Levels
Kitchen
- Stove
- Microwave
- Ice Maker
- Dishwasher
- Stainless Steel Appliances
- Disposal
Bedrooms and Bathrooms
- 3 Bedrooms
Laundry
- Dryer
- Washer
Finished Basement
- Walk-Out Basement
- Basement Fills Entire Space Under The House
- Interior and Rear Basement Entry
- Basement Windows
Parking
- Assigned parking located at #38
- Parking Lot
- 2 Assigned Parking Spaces
Utilities
- Central Heating and Cooling System
- Electric Water Heater
Listing and Financial Details
- Tax Lot 38
- Assessor Parcel Number 0104 13 0038
Community Details
Overview
- Cavalier Park Subdivision
Recreation
- Community Pool
Map
Home Values in the Area
Average Home Value in this Area
Property History
| Date | Event | Price | Change | Sq Ft Price |
|---|---|---|---|---|
| 02/25/2025 02/25/25 | Sold | $563,000 | +2.5% | $299 / Sq Ft |
| 01/27/2025 01/27/25 | Pending | -- | -- | -- |
| 01/23/2025 01/23/25 | For Sale | $549,500 | -- | $292 / Sq Ft |
Tax History
| Year | Tax Paid | Tax Assessment Tax Assessment Total Assessment is a certain percentage of the fair market value that is determined by local assessors to be the total taxable value of land and additions on the property. | Land | Improvement |
|---|---|---|---|---|
| 2024 | $6,195 | $436,710 | $135,000 | $301,710 |
| 2023 | $5,270 | $379,530 | $125,000 | $254,530 |
| 2022 | $5,082 | $360,840 | $110,000 | $250,840 |
| 2021 | $4,004 | $341,160 | $100,000 | $241,160 |
| 2020 | $3,976 | $335,970 | $100,000 | $235,970 |
| 2019 | $3,702 | $312,780 | $95,000 | $217,780 |
| 2018 | $3,513 | $305,480 | $94,000 | $211,480 |
| 2017 | $3,503 | $301,760 | $94,000 | $207,760 |
| 2016 | $3,274 | $282,610 | $92,000 | $190,610 |
| 2015 | $3,154 | $282,610 | $92,000 | $190,610 |
| 2014 | $2,959 | $265,760 | $90,000 | $175,760 |
Mortgage History
| Date | Status | Loan Amount | Loan Type |
|---|---|---|---|
| Open | $546,110 | New Conventional | |
| Previous Owner | $435,000 | Construction | |
| Previous Owner | $109,200 | No Value Available | |
| Previous Owner | $104,908 | No Value Available |
Deed History
| Date | Type | Sale Price | Title Company |
|---|---|---|---|
| Deed | $563,000 | Commonwealth Land Title | |
| Deed | $311,799 | Fidelity National Title | |
| Deed | $311,799 | Fidelity National Title | |
| Deed | $136,500 | -- | |
| Deed | $105,000 | -- |
Similar Homes in Herndon, VA
Source: Bright MLS
MLS Number: VAFX2216344
APN: 0104-13-0038
- 1003 Stanton Park Ct
- 1045 Saber Ln
- 1108 Casper Dr
- 1016 Queens Ct
- 1070 Trevino Ln
- 1128 Whitworth Ct
- 1104A Monroe St
- 896 Station St
- 815 Branch Dr Unit 404
- 1301 Grant St
- 1000 Hidden Park Place
- 772 3rd St
- 1624 Hiddenbrook Dr
- 901 Dominion Ridge Terrace
- 801 Mosby Hollow Dr
- 12800 Scranton Ct
- 623 Center St Unit 101
- 1008 Page Ct
- 1010 Hertford St
- 1101 Treeside Ln
