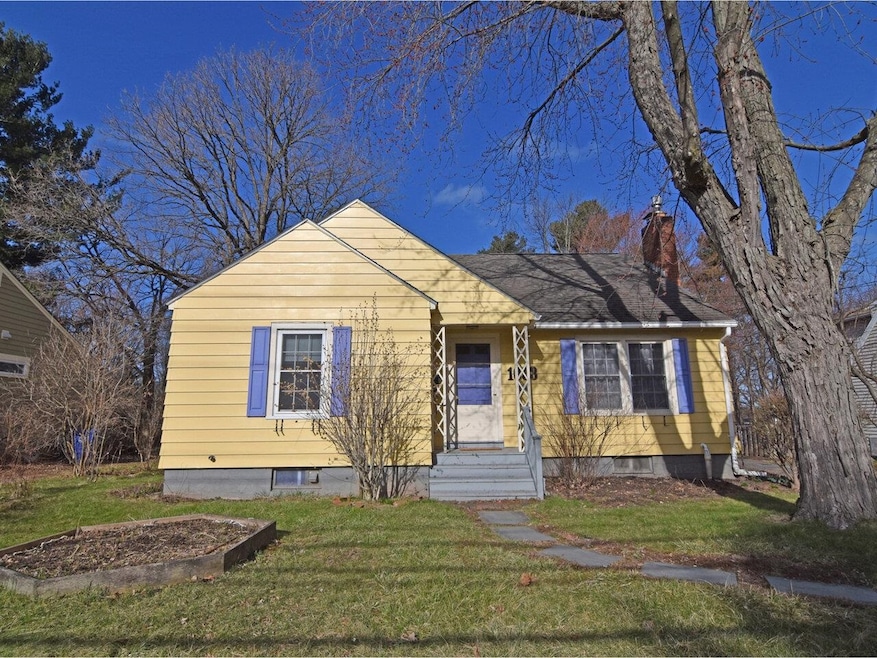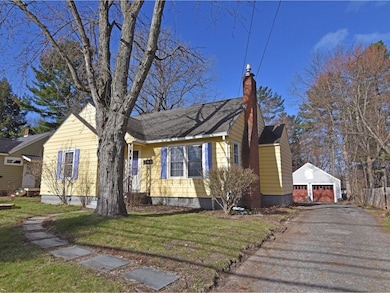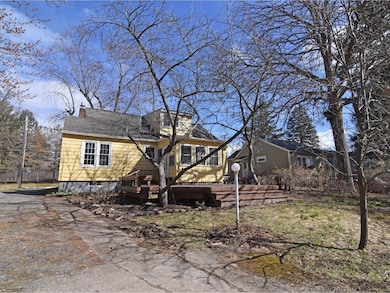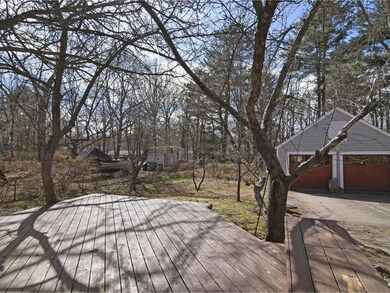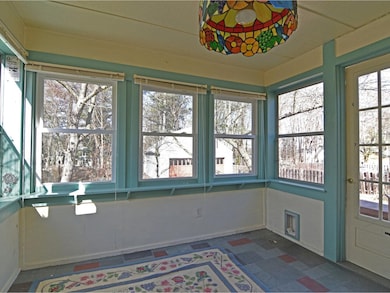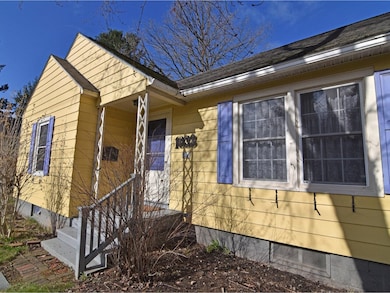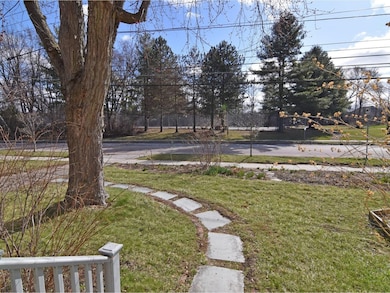
1033 Pine St Burlington, VT 05401
Estimated payment $4,109/month
About This Home
This charming cape in Burlington's South End will soon enjoy the advantages of a cul-de-sac location with the Pine Street conversion. Nice, level open city lot with detached garage and garden space. Enjoy the 20-foot sun-lit living room featuring a gas fireplace, first floor bedroom with adjacent bath/laundry, and first floor office with built-ins. A formal dining room overlooking the backyard opens to kitchen with skylight and back porch access. Two bedrooms up with attic eaves storage. Plus clean and dry storage space in the basement with an egress window well. Wrap-around deck in back with plenty of space to garden and enjoy. Great location across from Baird Park, near grocery stores and shopping, and minutes from Red Rocks and Oakledge Parks with public beach access, trails, and the popular waterfront bike path. Prebate applies.
Home Details
Home Type
- Single Family
Est. Annual Taxes
- $9,266
Year Built
- Built in 1948
Parking
- 2
Home Design
- Cape Cod Architecture
- Wood Frame Construction
- Architectural Shingle Roof
Kitchen
- Microwave
- Dishwasher
- Disposal
Flooring
- Wood
- Tile
- Slate Flooring
- Vinyl Plank
Bedrooms and Bathrooms
- 3 Bedrooms
Schools
- Assigned Elementary And Middle School
- Burlington High School
Additional Features
- Dryer
- Property is zoned RL
- 220 Volts
- Basement
Map
Home Values in the Area
Average Home Value in this Area
Tax History
| Year | Tax Paid | Tax Assessment Tax Assessment Total Assessment is a certain percentage of the fair market value that is determined by local assessors to be the total taxable value of land and additions on the property. | Land | Improvement |
|---|---|---|---|---|
| 2023 | $9,266 | $438,500 | $166,500 | $272,000 |
| 2022 | $9,198 | $438,500 | $166,500 | $272,000 |
| 2021 | $9,321 | $438,500 | $166,500 | $272,000 |
| 2020 | $6,963 | $235,400 | $122,400 | $113,000 |
| 2019 | $6,617 | $235,400 | $122,400 | $113,000 |
| 2018 | $6,319 | $235,400 | $122,400 | $113,000 |
| 2017 | $6,100 | $235,400 | $122,400 | $113,000 |
| 2016 | $5,909 | $235,400 | $122,400 | $113,000 |
Property History
| Date | Event | Price | Change | Sq Ft Price |
|---|---|---|---|---|
| 04/18/2025 04/18/25 | Pending | -- | -- | -- |
| 04/14/2025 04/14/25 | For Sale | $599,000 | 0.0% | $409 / Sq Ft |
| 04/12/2025 04/12/25 | Off Market | $599,000 | -- | -- |
| 04/10/2025 04/10/25 | For Sale | $599,000 | -- | $409 / Sq Ft |
Similar Homes in Burlington, VT
Source: PrimeMLS
MLS Number: 5035783
APN: (035) 060-1-046-000
- 947 Pine St
- 198 Home Ave
- 2 Arthur Ct
- 71 E Redrock Dr Unit 107
- 409 Farrell St Unit 400
- 409 Farrell St Unit 101
- 409 Farrell St Unit 203
- 410 Farrell St Unit 419
- 16 White Place
- 64 Swift St
- 270 Shelburne St
- 30 Clymer St
- 36 Clymer St
- 30,36,38 Clymer St
- 38 Clymer St
- 57-59 Lakeside Ave
- 4 Mount View Ct
- 103 Caroline St
- 68 Ledge Rd
- 40 Mcintosh Ave
