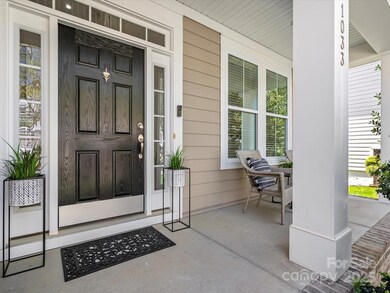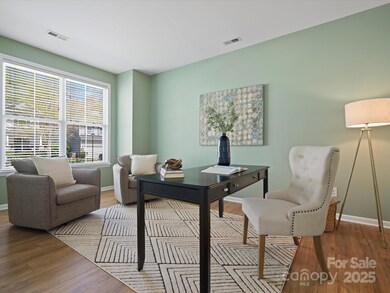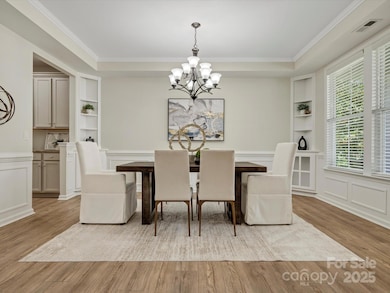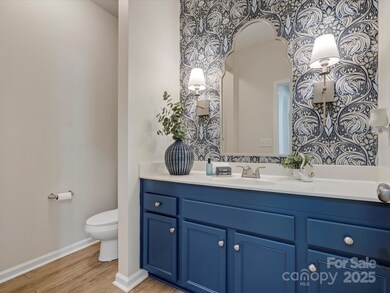
1033 Ridge Haven Rd Waxhaw, NC 28173
Estimated payment $5,488/month
Highlights
- Fitness Center
- Open Floorplan
- Deck
- Kensington Elementary School Rated A
- Clubhouse
- Pond
About This Home
Discover elegant living in this spacious Millbridge Basement Home ! 6-Bedroom, 5-Bath home that is nestled on land that backs to open space and a flowing creek. WOW! 5,531 sq.ft. of contemporary design, this property boasts a newly installed 2023 roof, fresh paint, plush carpeting, sleek wood floors, and a thoughtful floor plan that includes a primary bedroom on the main level for ultimate convenience. 4 expansive Bedrooms and 2 Full Baths upstairs. Indulge in culinary adventures in the Gourmet kitchen featuring a double wall oven and butler's pantry. The open, airy layout extends to an expansive Trex deck and patio - perfect for entertaining or quiet relaxation amid the wooded lot. Added features include a versatile Bonus Room, 2 ample walk-in storage areas, and an inviting HUGE Basement w/ Bedroom and Full Bath. Embrace a lifestyle of comfort and luxury in this meticulously upgraded residence. Walking distance to Top rated Resort Amenities promoting an active and connected lifestyle!
Listing Agent
Keller Williams Ballantyne Area Brokerage Email: Aly@Carlsonrealtyhomes.com License #273264

Co-Listing Agent
Keller Williams Ballantyne Area Brokerage Email: Aly@Carlsonrealtyhomes.com License #342224
Home Details
Home Type
- Single Family
Est. Annual Taxes
- $5,146
Year Built
- Built in 2010
Lot Details
- Front Green Space
- Back Yard Fenced
- Wooded Lot
- Property is zoned AL5
HOA Fees
- $97 Monthly HOA Fees
Parking
- 2 Car Attached Garage
- Front Facing Garage
- Garage Door Opener
- Driveway
Home Design
- Transitional Architecture
- Composition Roof
Interior Spaces
- 2-Story Property
- Open Floorplan
- Sound System
- Wired For Data
- Built-In Features
- Ceiling Fan
- Insulated Windows
- French Doors
- Entrance Foyer
- Great Room with Fireplace
- Pull Down Stairs to Attic
Kitchen
- Breakfast Bar
- Double Oven
- Electric Cooktop
- Plumbed For Ice Maker
- Dishwasher
- Kitchen Island
- Disposal
Flooring
- Wood
- Tile
Bedrooms and Bathrooms
- Walk-In Closet
- Garden Bath
Laundry
- Laundry Room
- Washer and Electric Dryer Hookup
Partially Finished Basement
- Walk-Out Basement
- Walk-Up Access
- Interior and Exterior Basement Entry
- Basement Storage
Outdoor Features
- Pond
- Deck
- Patio
- Front Porch
Schools
- Kensington Elementary School
- Cuthbertson Middle School
- Cuthbertson High School
Utilities
- Forced Air Zoned Heating and Cooling System
- Heating System Uses Natural Gas
- Electric Water Heater
- Cable TV Available
Listing and Financial Details
- Assessor Parcel Number 06-192-429
Community Details
Overview
- Hawthorne Management Association, Phone Number (704) 377-0114
- Built by Ryland Homes
- Millbridge Subdivision, Sterling Floorplan
- Mandatory home owners association
Amenities
- Picnic Area
- Clubhouse
- Elevator
Recreation
- Tennis Courts
- Sport Court
- Indoor Game Court
- Recreation Facilities
- Community Playground
- Fitness Center
- Community Pool
- Putting Green
- Trails
Map
Home Values in the Area
Average Home Value in this Area
Tax History
| Year | Tax Paid | Tax Assessment Tax Assessment Total Assessment is a certain percentage of the fair market value that is determined by local assessors to be the total taxable value of land and additions on the property. | Land | Improvement |
|---|---|---|---|---|
| 2024 | $5,146 | $501,900 | $80,900 | $421,000 |
| 2023 | $5,094 | $501,900 | $80,900 | $421,000 |
| 2022 | $5,094 | $501,900 | $80,900 | $421,000 |
| 2021 | $5,086 | $501,900 | $80,900 | $421,000 |
| 2020 | $3,071 | $392,000 | $49,500 | $342,500 |
| 2019 | $4,588 | $392,000 | $49,500 | $342,500 |
| 2018 | $3,079 | $392,000 | $49,500 | $342,500 |
| 2017 | $4,635 | $392,000 | $49,500 | $342,500 |
| 2016 | $3,145 | $392,000 | $49,500 | $342,500 |
| 2015 | $3,193 | $392,000 | $49,500 | $342,500 |
| 2014 | $2,975 | $423,610 | $91,000 | $332,610 |
Property History
| Date | Event | Price | Change | Sq Ft Price |
|---|---|---|---|---|
| 04/11/2025 04/11/25 | Pending | -- | -- | -- |
| 04/10/2025 04/10/25 | For Sale | $889,000 | -- | $161 / Sq Ft |
Deed History
| Date | Type | Sale Price | Title Company |
|---|---|---|---|
| Warranty Deed | $350,000 | None Available | |
| Warranty Deed | $1,001,000 | None Available |
Mortgage History
| Date | Status | Loan Amount | Loan Type |
|---|---|---|---|
| Open | $25,000 | Credit Line Revolving | |
| Open | $183,500 | New Conventional | |
| Closed | $100,000 | Credit Line Revolving | |
| Closed | $245,000 | New Conventional | |
| Closed | $327,470 | New Conventional |
Similar Homes in Waxhaw, NC
Source: Canopy MLS (Canopy Realtor® Association)
MLS Number: 4228761
APN: 06-192-429
- 2009 Waterbury Ln
- 3216 Bridgewick Rd
- 1405 Ridge Haven Rd
- 1504 Ridge Haven Rd
- 4008 Widgeon Way
- 79411 Ridgehaven Rd
- 83202 Cortland Dr
- 86614 Arrington Rd
- 1305 Archer Loop St E Unit 64
- 4669 Carrington Dr
- 79115 Ridgehaven Rd
- 5140 Oak Grove Place
- 4636 Carrington Dr
- TBD Waxhaw-Marvin Rd
- 4534 Carrington Dr
- 3100 Stanway Ct
- 3500 Exbury Gardens Dr
- 3001 Henshaw Rd
- 4028 Shadowbrook Rd
- 4004 Henshaw Rd Unit 448






