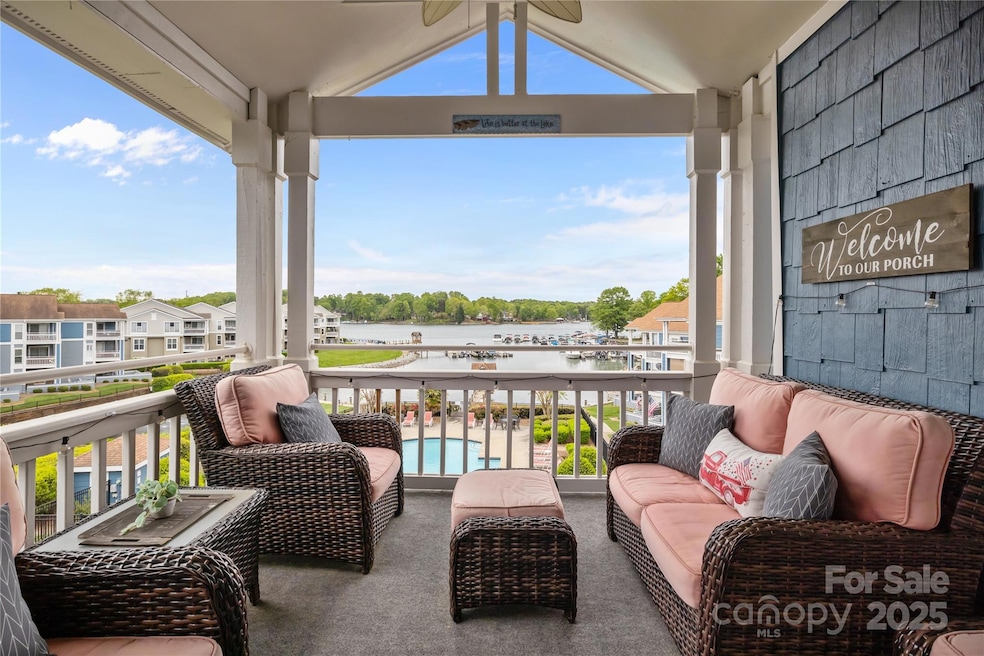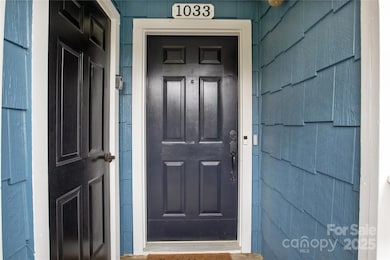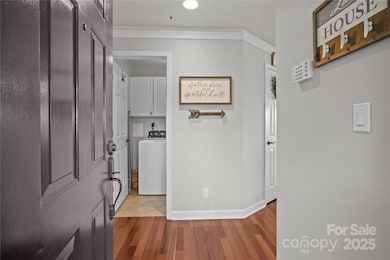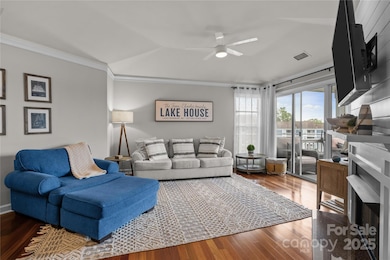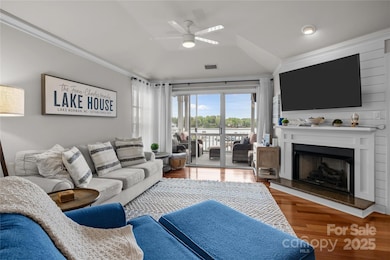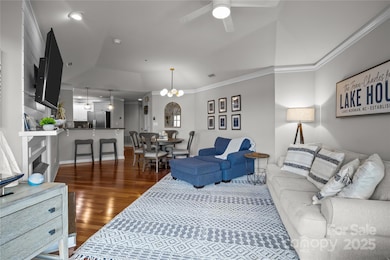
1033 Southwest Dr Unit III33 Davidson, NC 28036
Estimated payment $3,486/month
Highlights
- Very Popular Property
- Waterfront
- Wood Flooring
- Davidson Elementary School Rated A-
- Open Floorplan
- Wine Refrigerator
About This Home
Waterfront Davidson Landing! Stunning end-unit condo in the highly sought-after South Harbortowne complex—offering breathtaking views of Lake Norman and overlooking the community pool. This top-floor 2 bed, 2 bath unit features a split floor plan for added privacy and showcases Brazilian cherry hardwood floors throughout. The updated kitchen boasts white cabinetry, granite countertops, stainless steel appliances, and a wine fridge—perfect for entertaining. The spacious primary bedroom includes dual closets, double vanity sinks, and a serene ensuite bath. Additional upgrades include a new washer/dryer, Nest thermostat, Wyze keypad entry, updated electrical, and charming shiplap accents. Located in a resort-style community with top-notch amenities: pool, tennis courts, walking trails, a community dock, and direct water access. Just minutes from the North Harbor Club restaurant, local wine bar, downtown Davidson, and I-77. Lake life meets luxury living—this one is a must-see!
Listing Agent
Realty One Group Revolution Brokerage Email: kandi@kandilowe.com License #204040

Property Details
Home Type
- Condominium
Est. Annual Taxes
- $3,147
Year Built
- Built in 1994
Lot Details
- Waterfront
HOA Fees
- $110 Monthly HOA Fees
Parking
- 1 Assigned Parking Space
Home Design
- Slab Foundation
Interior Spaces
- 1,200 Sq Ft Home
- 1-Story Property
- Open Floorplan
- Bar Fridge
- Ceiling Fan
- Living Room with Fireplace
- Wood Flooring
- Water Views
Kitchen
- Electric Oven
- Electric Range
- Microwave
- Plumbed For Ice Maker
- Dishwasher
- Wine Refrigerator
- Disposal
Bedrooms and Bathrooms
- 2 Main Level Bedrooms
- Walk-In Closet
- 2 Full Bathrooms
Laundry
- Laundry Room
- Dryer
- Washer
Schools
- Davidson K-8 Elementary And Middle School
- William Amos Hough High School
Utilities
- Forced Air Heating and Cooling System
- Vented Exhaust Fan
- Electric Water Heater
- Cable TV Available
Listing and Financial Details
- Assessor Parcel Number 001-188-38
Community Details
Overview
- Gpm Group Association, Phone Number (704) 896-7224
- Davidson Landing Subdivision
- Mandatory home owners association
Amenities
- Picnic Area
Recreation
- Tennis Courts
- Community Pool
Map
Home Values in the Area
Average Home Value in this Area
Tax History
| Year | Tax Paid | Tax Assessment Tax Assessment Total Assessment is a certain percentage of the fair market value that is determined by local assessors to be the total taxable value of land and additions on the property. | Land | Improvement |
|---|---|---|---|---|
| 2023 | $3,147 | $419,753 | $0 | $419,753 |
| 2022 | $2,596 | $271,400 | $0 | $271,400 |
| 2021 | $2,561 | $271,400 | $0 | $271,400 |
| 2020 | $2,501 | $271,400 | $0 | $271,400 |
| 2019 | $2,444 | $271,400 | $0 | $271,400 |
| 2018 | $2,444 | $200,900 | $70,000 | $130,900 |
| 2017 | $2,426 | $200,900 | $70,000 | $130,900 |
| 2016 | $2,422 | $200,900 | $70,000 | $130,900 |
| 2015 | $2,419 | $200,900 | $70,000 | $130,900 |
| 2014 | $2,417 | $203,200 | $70,000 | $133,200 |
Property History
| Date | Event | Price | Change | Sq Ft Price |
|---|---|---|---|---|
| 04/24/2025 04/24/25 | For Sale | $559,000 | +43.3% | $466 / Sq Ft |
| 11/10/2021 11/10/21 | Sold | $390,000 | -2.5% | $325 / Sq Ft |
| 10/07/2021 10/07/21 | Pending | -- | -- | -- |
| 09/30/2021 09/30/21 | For Sale | $400,000 | 0.0% | $333 / Sq Ft |
| 03/31/2020 03/31/20 | Rented | $1,700 | 0.0% | -- |
| 03/20/2020 03/20/20 | For Rent | $1,700 | +6.3% | -- |
| 08/08/2019 08/08/19 | Rented | $1,600 | 0.0% | -- |
| 07/22/2019 07/22/19 | For Rent | $1,600 | 0.0% | -- |
| 01/28/2019 01/28/19 | Rented | $1,600 | 0.0% | -- |
| 01/22/2019 01/22/19 | For Rent | $1,600 | 0.0% | -- |
| 09/28/2018 09/28/18 | Sold | $280,500 | +3.9% | $231 / Sq Ft |
| 08/18/2018 08/18/18 | Pending | -- | -- | -- |
| 08/16/2018 08/16/18 | For Sale | $269,900 | -- | $222 / Sq Ft |
Deed History
| Date | Type | Sale Price | Title Company |
|---|---|---|---|
| Warranty Deed | $390,000 | None Available | |
| Warranty Deed | $330,000 | None Available | |
| Interfamily Deed Transfer | -- | None Available | |
| Warranty Deed | $280,500 | None Available | |
| Warranty Deed | $274,500 | Morehead Title | |
| Warranty Deed | $305,000 | None Available | |
| Warranty Deed | $258,000 | The Title Company Of Nc | |
| Warranty Deed | $145,000 | -- |
Mortgage History
| Date | Status | Loan Amount | Loan Type |
|---|---|---|---|
| Open | $292,500 | New Conventional | |
| Previous Owner | $264,000 | New Conventional | |
| Previous Owner | $208,000 | New Conventional | |
| Previous Owner | $183,000 | Purchase Money Mortgage | |
| Previous Owner | $206,400 | Purchase Money Mortgage | |
| Previous Owner | $116,000 | Balloon |
About the Listing Agent

Over the years, clients have become friends, and friends have become clients. Kandi loves what she does! While some may call it "work," Kandi sees it as serving the needs of others. She is excited to share that many of her clients have bought and sold their homes with her more than seven times and pay her the greatest compliment by referring her to their friends. However, meeting new people every day brings Kandi immense joy! Now, she is asking for your business. Call or email Kandi today!
Kandi's Other Listings
Source: Canopy MLS (Canopy Realtor® Association)
MLS Number: 4246184
APN: 001-188-38
- 1008 Southwest Dr Unit 8
- 765 Southwest Dr Unit 15
- 1211 Torrence Cir
- 753 Southwest Dr Unit 4
- 867 Southwest Dr
- 1341 Torrence Cir Unit 32
- 703 Southwest Dr Unit 3
- 907 Southwest Dr Unit 7
- 657 Portside Dr
- 237 Northwest Dr
- 329 Northwest Dr Unit 29
- 211 Harbour Place Dr
- 336 Northwest Dr Unit 36
- 350 Northwest Dr
- 537 Southeast Dr Unit 2
- 210 Harbour Place Dr
- 368 Northwest Dr
- 405 Northwest Dr
- 921 Northeast Dr Unit 39
- 921 Northeast Dr Unit 26
