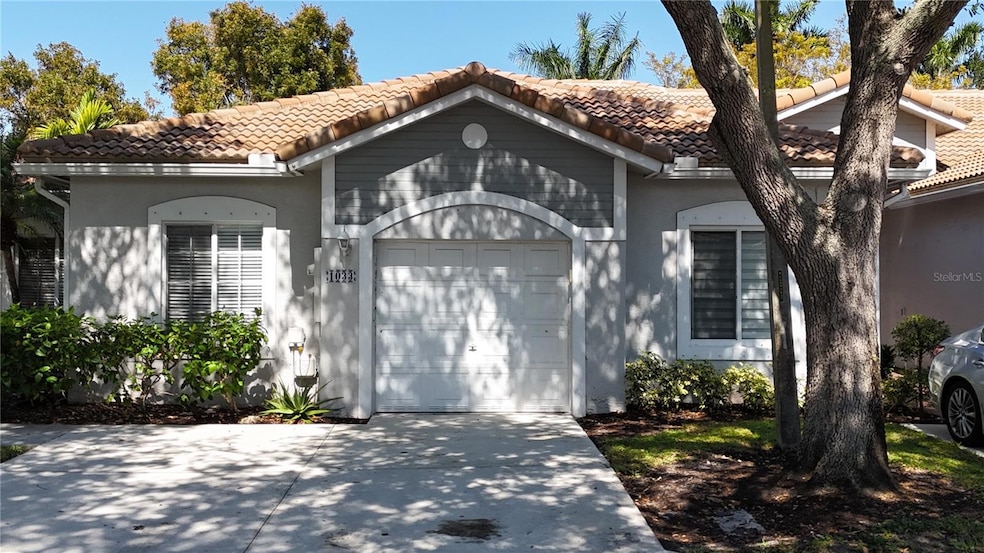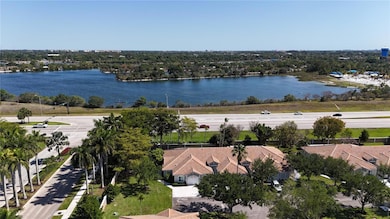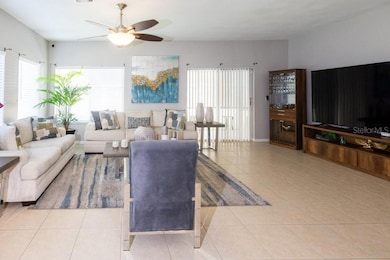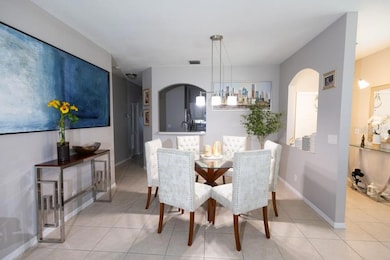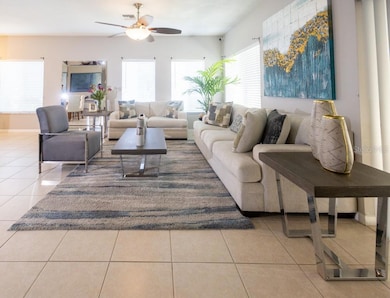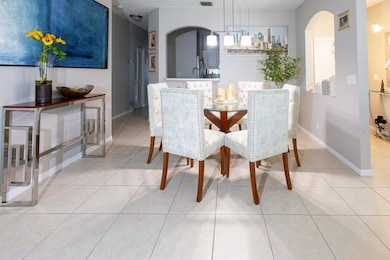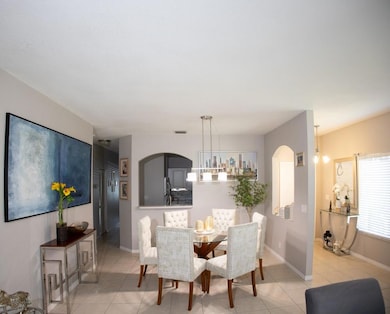
1033 SW 42nd Terrace Deerfield Beach, FL 33442
Lakeview NeighborhoodEstimated payment $3,782/month
Highlights
- Fitness Center
- 0.11 Acre Lot
- Stone Countertops
- Gated Community
- Clubhouse
- Community Pool
About This Home
Discover the perfect blend of comfort, convenience, and value in this beautiful 3-bedroom, 2-bathroom townhome, nestled in one of Deerfield Beach’s top-tier communities. This gem won’t last long!
Highlights:
• Spacious & bright layout with 3 bedrooms and 2 full baths
• Located in an exceptional neighborhood with two elegant clubhouses, a scenic lake, a family-friendly playground, and more!
• High-speed internet and cable included in the HOA
• Easy access to the Turnpike and sawgrass hwy – perfect for commuters
• Surrounded by well-kept landscapes and pride-of-ownership throughout the community
Whether you're a first-time buyer, savvy investor, or looking for a lifestyle upgrade, this home offers the rare combo of luxury, location, and value.
Schedule your private tour today and step into your next chapter in Deerfield Beach!
Listing Agent
EXP REALTY LLC Brokerage Phone: 888-883-8509 License #3549582

Townhouse Details
Home Type
- Townhome
Est. Annual Taxes
- $8,236
Year Built
- Built in 1998
Lot Details
- 4,667 Sq Ft Lot
- East Facing Home
- Irrigation
HOA Fees
- $695 Monthly HOA Fees
Parking
- 1 Car Attached Garage
Home Design
- Shingle Roof
- Concrete Siding
- Block Exterior
- Concrete Perimeter Foundation
- Stucco
Interior Spaces
- 1,495 Sq Ft Home
- 1-Story Property
- Ceiling Fan
- Living Room
- Ceramic Tile Flooring
Kitchen
- Range
- Microwave
- Stone Countertops
Bedrooms and Bathrooms
- 3 Bedrooms
- Walk-In Closet
- 2 Full Bathrooms
Laundry
- Laundry in unit
- Dryer
Utilities
- Central Air
- Heating Available
- High Speed Internet
- Cable TV Available
Listing and Financial Details
- Visit Down Payment Resource Website
- Legal Lot and Block 121 / A
- Assessor Parcel Number 48-42-09-16-1210
Community Details
Overview
- Association fees include 24-Hour Guard, cable TV, internet, maintenance structure
- Christina Davila Association
- Waterways Condos
- Olympia & York Residential Subdivision
Amenities
- Clubhouse
Recreation
- Tennis Courts
- Community Playground
- Fitness Center
- Community Pool
Pet Policy
- Pets Allowed
Security
- Security Guard
- Gated Community
Map
Home Values in the Area
Average Home Value in this Area
Tax History
| Year | Tax Paid | Tax Assessment Tax Assessment Total Assessment is a certain percentage of the fair market value that is determined by local assessors to be the total taxable value of land and additions on the property. | Land | Improvement |
|---|---|---|---|---|
| 2025 | $8,236 | $384,880 | $42,240 | $342,640 |
| 2024 | $7,971 | $384,880 | $42,240 | $342,640 |
| 2023 | $7,971 | $367,900 | $0 | $0 |
| 2022 | $7,161 | $334,460 | $42,240 | $292,220 |
| 2021 | $3,980 | $223,950 | $0 | $0 |
| 2020 | $3,915 | $220,860 | $0 | $0 |
| 2019 | $3,841 | $215,900 | $0 | $0 |
| 2018 | $3,669 | $211,880 | $0 | $0 |
| 2017 | $3,633 | $207,530 | $0 | $0 |
| 2016 | $3,627 | $203,270 | $0 | $0 |
| 2015 | $2,238 | $135,090 | $0 | $0 |
| 2014 | $2,256 | $134,020 | $0 | $0 |
| 2013 | -- | $136,330 | $42,240 | $94,090 |
Property History
| Date | Event | Price | Change | Sq Ft Price |
|---|---|---|---|---|
| 04/16/2025 04/16/25 | For Sale | $430,000 | 0.0% | $288 / Sq Ft |
| 03/27/2025 03/27/25 | Price Changed | $3,450 | -1.3% | $2 / Sq Ft |
| 03/17/2025 03/17/25 | Price Changed | $3,495 | +24.8% | $2 / Sq Ft |
| 02/23/2025 02/23/25 | For Rent | $2,800 | -6.7% | -- |
| 04/01/2022 04/01/22 | Rented | $3,000 | +3.4% | -- |
| 02/17/2022 02/17/22 | Under Contract | -- | -- | -- |
| 02/08/2022 02/08/22 | For Rent | $2,900 | 0.0% | -- |
| 12/23/2021 12/23/21 | Sold | $385,000 | 0.0% | $258 / Sq Ft |
| 11/23/2021 11/23/21 | Pending | -- | -- | -- |
| 10/22/2021 10/22/21 | For Sale | $385,000 | +63.8% | $258 / Sq Ft |
| 12/07/2015 12/07/15 | Sold | $235,000 | -4.4% | $141 / Sq Ft |
| 11/07/2015 11/07/15 | Pending | -- | -- | -- |
| 09/10/2015 09/10/15 | For Sale | $245,900 | -- | $148 / Sq Ft |
Deed History
| Date | Type | Sale Price | Title Company |
|---|---|---|---|
| Deed | $385,000 | Attorney | |
| Warranty Deed | $375,000 | Os National Llc | |
| Warranty Deed | $235,000 | First National Title Company | |
| Interfamily Deed Transfer | -- | Attorney | |
| Warranty Deed | $192,000 | Blade Title Company | |
| Warranty Deed | $156,500 | -- | |
| Warranty Deed | $124,300 | -- |
Mortgage History
| Date | Status | Loan Amount | Loan Type |
|---|---|---|---|
| Open | $308,000 | New Conventional | |
| Closed | $308,000 | Commercial | |
| Previous Owner | $230,743 | FHA | |
| Previous Owner | $159,768 | FHA | |
| Previous Owner | $190,450 | FHA | |
| Previous Owner | $89,200 | New Conventional |
Similar Homes in Deerfield Beach, FL
Source: Stellar MLS
MLS Number: S5124962
APN: 48-42-09-16-1210
- 4266 SW 10th Place
- 1070 SW 42nd Terrace
- 1060 SW 42nd Ave
- 1 Columbia Ct Unit 1
- 113 Centennial Ct
- 12 Columbia Ct
- 1109 SW 44th Way
- 21 Columbia Ct
- 128 Centennial Ct
- 132 Centennial Ct
- 66 Centennial Ct
- 1165 SW 44th Way
- 136 Centennial Ct
- 4613 SW 12th St
- 104 Freedom Ct
- 35 Centennial Ct
- 1282 SW 44th Terrace
- 1226 SW 46th Ave
- 201 Freedom Ct
- 410 Freedom Ct Unit 410
