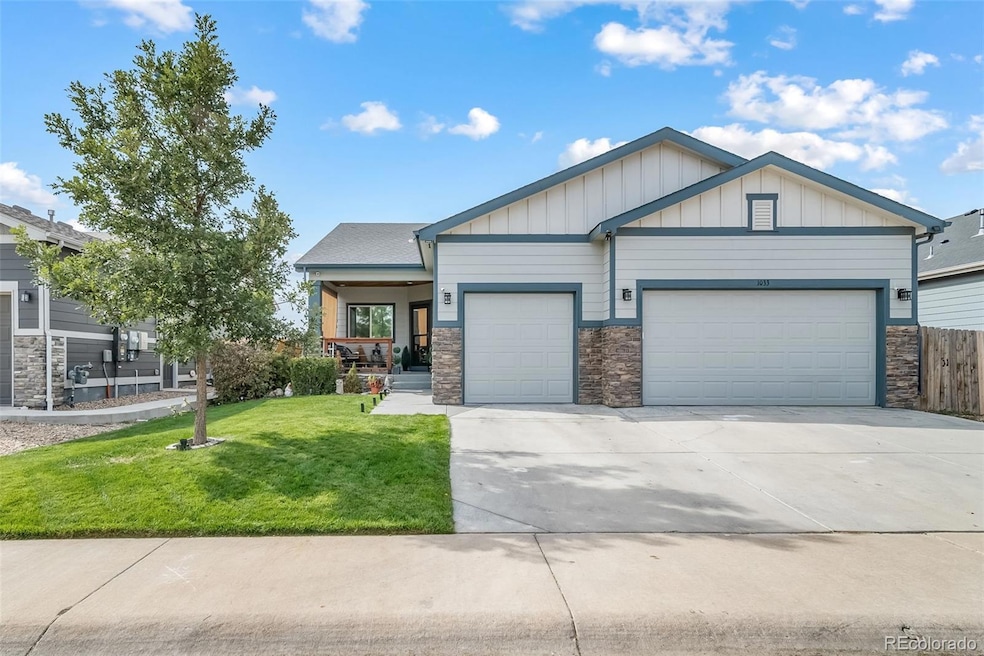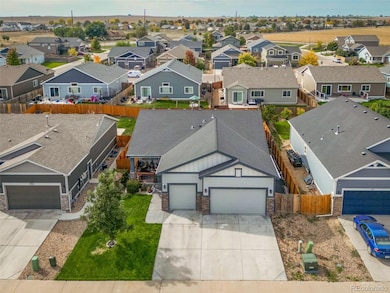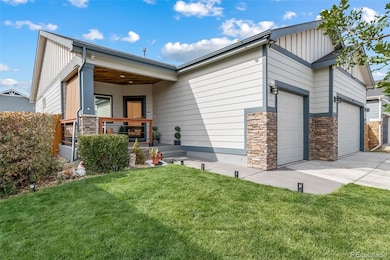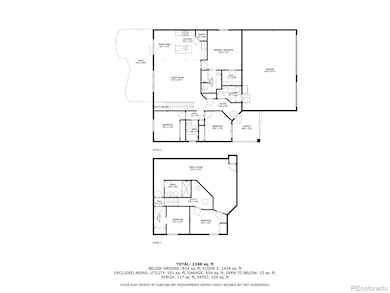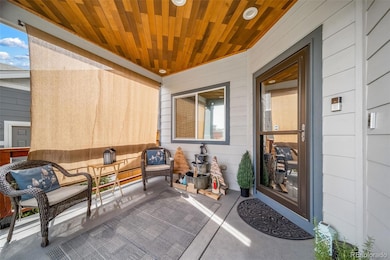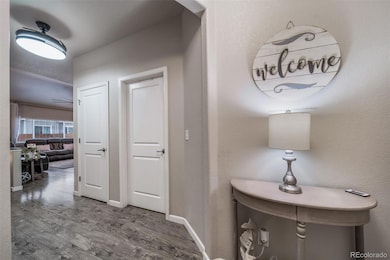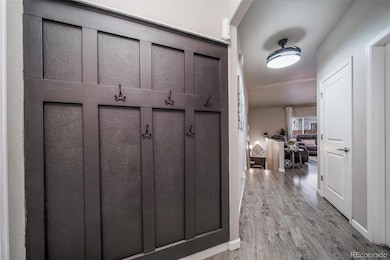
1033 Traildust Dr Milliken, CO 80543
Estimated payment $3,359/month
Highlights
- Hot Property
- Open Floorplan
- Vaulted Ceiling
- Primary Bedroom Suite
- Contemporary Architecture
- Great Room
About This Home
This house comes with a REDUCED RATE as low as 5.75% (APR 6.037%) as of 04/10/2025 through List & Lock™. This is a seller paid rate-buydown that reduces the buyer’s interest rate and monthly payment. Terms apply, see disclosures for more information.
From the moment you arrive, you’ll notice the warmth and charm of this home—starting with the stunning custom wood ceiling on the front porch, inviting you to step inside. This beautifully maintained residence features an open-concept main living area with tall vaulted ceilings that create a bright and airy space, ideal for both relaxing evenings and entertaining guests.
The heart of the home offers a seamless flow between the great room, dining area, and kitchen, while the layout is designed with comfort and privacy in mind. The spacious primary suite is thoughtfully separated from the secondary bedrooms and includes a walk-in closet and a full en-suite bath—your own private retreat.
Two additional main-level bedrooms share a full bath, making it perfect for family, guests, or a home office setup. The conveniently located main-floor laundry room includes direct access to the garage, which is already equipped with two EV charging outlets—perfect for eco-conscious homeowners.
Downstairs, the fully finished basement offers even more space to spread out, including a large entertainment area, two generously sized bedrooms, and a full bathroom with a walk-in shower—ideal for movie nights, game days, or hosting guests.
Don’t miss the opportunity to own this warm, functional, and beautifully designed home in the heart of Milliken.
Energy-efficient solar panels have been installed, providing significant savings on utility bills, and will be paid-off at closing by Seller. For electric vehicle owners, the insulated, 3-car garage is equipped with two 220v outlets. All of this, just 15 minutes from HWY 85 or I-25 and 20 minutes from major shopping centers.
Listing Agent
Realty One Group Premier Brokerage Email: mog.sepulveda@gmail.com,303-961-2964 License #100084717

Home Details
Home Type
- Single Family
Est. Annual Taxes
- $4,271
Year Built
- Built in 2016
Lot Details
- 6,600 Sq Ft Lot
- Property is Fully Fenced
- Landscaped
- Front and Back Yard Sprinklers
- Grass Covered Lot
HOA Fees
- $17 Monthly HOA Fees
Parking
- 3 Car Attached Garage
- Insulated Garage
- Dry Walled Garage
Home Design
- Contemporary Architecture
- Composition Roof
- Cement Siding
- Concrete Perimeter Foundation
Interior Spaces
- 1-Story Property
- Open Floorplan
- Vaulted Ceiling
- Ceiling Fan
- Double Pane Windows
- Window Treatments
- Entrance Foyer
- Smart Doorbell
- Great Room
- Dining Room
- Game Room
- Laundry Room
Kitchen
- Eat-In Kitchen
- Range
- Microwave
- Dishwasher
- Kitchen Island
- Granite Countertops
- Laminate Countertops
- Disposal
Flooring
- Carpet
- Linoleum
- Laminate
- Tile
Bedrooms and Bathrooms
- 5 Bedrooms | 3 Main Level Bedrooms
- Primary Bedroom Suite
- Walk-In Closet
Finished Basement
- Basement Fills Entire Space Under The House
- Interior Basement Entry
- Bedroom in Basement
- 2 Bedrooms in Basement
- Basement Window Egress
Home Security
- Smart Lights or Controls
- Smart Locks
- Carbon Monoxide Detectors
- Fire and Smoke Detector
Eco-Friendly Details
- Energy-Efficient Windows
- Smoke Free Home
Outdoor Features
- Balcony
- Patio
- Rain Gutters
- Front Porch
Schools
- Milliken Elementary And Middle School
- Roosevelt High School
Utilities
- Forced Air Heating and Cooling System
- 220 Volts
- 220 Volts in Garage
- Gas Water Heater
- Cable TV Available
Community Details
- Association fees include reserves, ground maintenance, trash
- Colony Pointe HOA, Phone Number (970) 587-4331
- Colony Pointe Subdivision
Listing and Financial Details
- Exclusions: Seller's Personal Property
- Assessor Parcel Number R0061601
Map
Home Values in the Area
Average Home Value in this Area
Tax History
| Year | Tax Paid | Tax Assessment Tax Assessment Total Assessment is a certain percentage of the fair market value that is determined by local assessors to be the total taxable value of land and additions on the property. | Land | Improvement |
|---|---|---|---|---|
| 2024 | $4,271 | $32,430 | $5,360 | $27,070 |
| 2023 | $4,271 | $32,740 | $5,410 | $27,330 |
| 2022 | $4,249 | $25,770 | $4,870 | $20,900 |
| 2021 | $4,553 | $26,520 | $5,010 | $21,510 |
| 2020 | $3,830 | $22,690 | $4,650 | $18,040 |
| 2019 | $3,250 | $22,690 | $4,650 | $18,040 |
| 2018 | $3,045 | $20,830 | $3,960 | $16,870 |
| 2017 | $1,434 | $9,880 | $3,960 | $5,920 |
| 2016 | $64 | $440 | $440 | $0 |
| 2015 | $65 | $440 | $440 | $0 |
| 2014 | $13 | $90 | $90 | $0 |
Property History
| Date | Event | Price | Change | Sq Ft Price |
|---|---|---|---|---|
| 04/13/2025 04/13/25 | For Sale | $535,000 | -- | $228 / Sq Ft |
Deed History
| Date | Type | Sale Price | Title Company |
|---|---|---|---|
| Special Warranty Deed | $282,570 | Heritage Title Company | |
| Special Warranty Deed | $57,500 | Heritage Title Company |
Mortgage History
| Date | Status | Loan Amount | Loan Type |
|---|---|---|---|
| Open | $500,000,000 | New Conventional | |
| Closed | $269,250 | New Conventional | |
| Closed | $277,451 | FHA |
Similar Homes in Milliken, CO
Source: REcolorado®
MLS Number: 7706317
APN: R0061601
- 2089 Wagon Train Dr
- 1415 S Sunfield Dr
- 1440 S Lotus Dr
- 729 S Depot Dr
- 1485 S Lotus Dr
- 707 S Prairie Dr
- 1480 Sunfield Dr
- 848 Depot Dr
- 1505 S Gardenia Dr
- 1475 S Gardenia Dr
- 1465 S Gardenia Dr
- 1460 S Gardenia Dr
- 1455 S Gardenia Dr
- 1450 S Gardenia Dr
- 845 Pioneer Dr
- 914 Pioneer Dr
- 2013 Village Dr
- 922 Settlers Dr
- 1556 S Frances Ave
- 870 Village Dr
