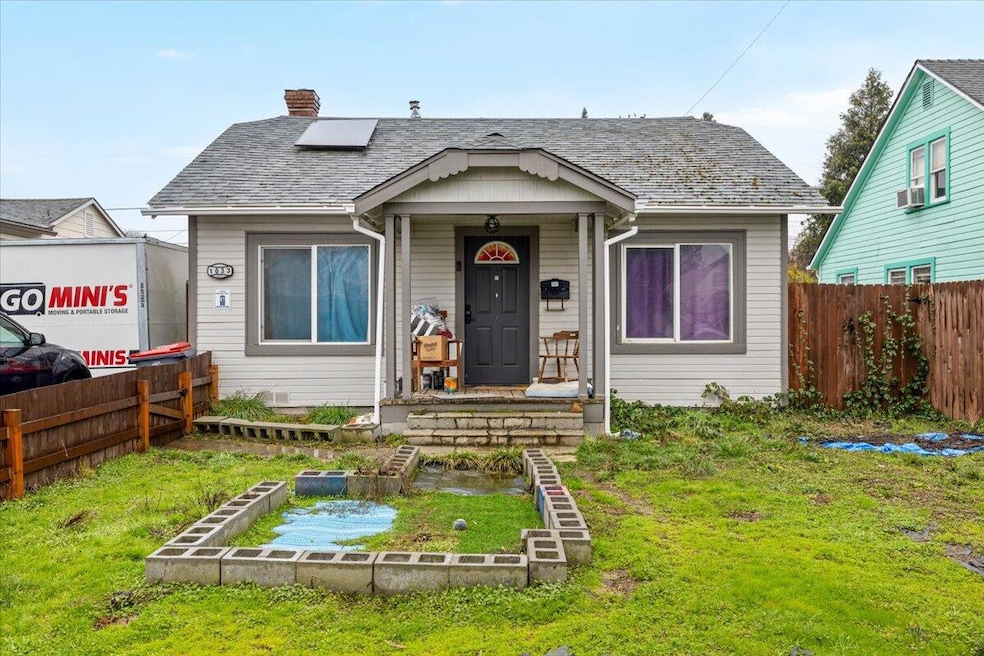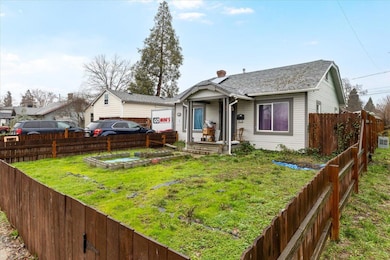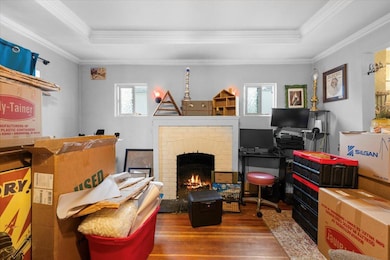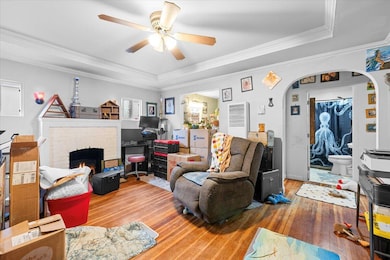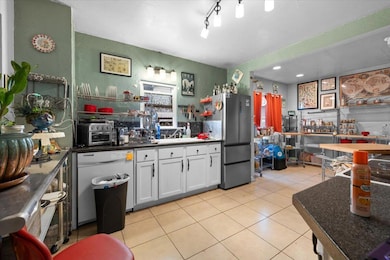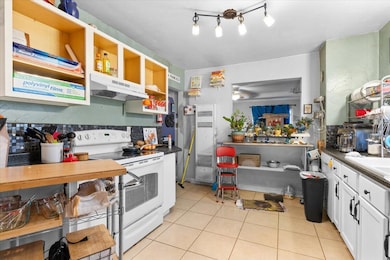
1033 W 11th St Medford, OR 97501
Washington NeighborhoodEstimated payment $1,585/month
Highlights
- No Units Above
- Wood Flooring
- Cottage
- Territorial View
- No HOA
- Separate Outdoor Workshop
About This Home
Nestled in a peaceful neighborhood, this charming 2 bedroom, 1 bathroom cottage-style home is brimming with potential! Lovingly maintained with thoughtful updates over the years, it's ready for a new owner to add their personal touch and bring their vision to life. Step outside to a covered patio equipped with new outlets and USB capability—perfect for entertainment or relaxing evenings. The spacious backyard offers room for a possible ADU adding even more value to this fantastic property. For the craft enthusiast or DIYer, the large shop features a built-in workbench and ample space for projects, storage, and more. Inside, you'll find a blend of original wood floors, tile, and some carpet, creating a warm and inviting atmosphere. All appliances are included, and the fully fenced front and back yards, complete with alley access, provide both privacy and convenience.Whether you're a first-time homebuyer or an investor looking for a promising opportunity, this home is a must-see!
Home Details
Home Type
- Single Family
Est. Annual Taxes
- $1,273
Year Built
- Built in 1931
Lot Details
- 6,970 Sq Ft Lot
- No Common Walls
- No Units Located Below
- Fenced
- Level Lot
- Property is zoned .16, .16
Property Views
- Territorial
- Neighborhood
Home Design
- Cottage
- Frame Construction
- Composition Roof
- Concrete Perimeter Foundation
Interior Spaces
- 680 Sq Ft Home
- 1-Story Property
- Ceiling Fan
- Electric Fireplace
- Living Room
- Dining Room
Kitchen
- Oven
- Cooktop
- Dishwasher
- Laminate Countertops
- Disposal
Flooring
- Wood
- Carpet
- Tile
Bedrooms and Bathrooms
- 2 Bedrooms
- 1 Full Bathroom
Laundry
- Dryer
- Washer
Home Security
- Carbon Monoxide Detectors
- Fire and Smoke Detector
Parking
- Driveway
- On-Street Parking
Outdoor Features
- Separate Outdoor Workshop
Schools
- Washington Elementary School
- Oakdale Middle School
- South Medford High School
Utilities
- Cooling Available
- Heating System Uses Natural Gas
- Water Heater
Community Details
- No Home Owners Association
Listing and Financial Details
- Assessor Parcel Number 10411558
Map
Home Values in the Area
Average Home Value in this Area
Tax History
| Year | Tax Paid | Tax Assessment Tax Assessment Total Assessment is a certain percentage of the fair market value that is determined by local assessors to be the total taxable value of land and additions on the property. | Land | Improvement |
|---|---|---|---|---|
| 2024 | $1,313 | $87,910 | $48,500 | $39,410 |
| 2023 | $1,273 | $85,350 | $47,090 | $38,260 |
| 2022 | $1,242 | $85,350 | $47,090 | $38,260 |
| 2021 | $1,210 | $82,870 | $45,720 | $37,150 |
| 2020 | $1,184 | $80,460 | $44,390 | $36,070 |
| 2019 | $1,156 | $75,850 | $41,850 | $34,000 |
| 2018 | $1,127 | $73,650 | $40,640 | $33,010 |
| 2017 | $1,107 | $73,650 | $40,640 | $33,010 |
| 2016 | $1,114 | $69,430 | $38,310 | $31,120 |
| 2015 | $1,071 | $69,430 | $38,310 | $31,120 |
| 2014 | $1,052 | $65,450 | $36,120 | $29,330 |
Property History
| Date | Event | Price | Change | Sq Ft Price |
|---|---|---|---|---|
| 04/21/2025 04/21/25 | Pending | -- | -- | -- |
| 04/14/2025 04/14/25 | For Sale | $265,000 | 0.0% | $390 / Sq Ft |
| 03/05/2025 03/05/25 | Pending | -- | -- | -- |
| 02/26/2025 02/26/25 | For Sale | $265,000 | +41.7% | $390 / Sq Ft |
| 02/09/2018 02/09/18 | Sold | $187,000 | -1.6% | $224 / Sq Ft |
| 01/07/2018 01/07/18 | Pending | -- | -- | -- |
| 12/11/2017 12/11/17 | For Sale | $190,000 | -- | $228 / Sq Ft |
Deed History
| Date | Type | Sale Price | Title Company |
|---|---|---|---|
| Warranty Deed | $187,000 | First American Title | |
| Warranty Deed | $109,500 | First American Title | |
| Special Warranty Deed | $72,000 | Fidelity Natl Title Co Of Or | |
| Trustee Deed | $181,302 | Ticor Title | |
| Warranty Deed | -- | None Available | |
| Personal Reps Deed | $43,000 | Crater Title Insurance |
Mortgage History
| Date | Status | Loan Amount | Loan Type |
|---|---|---|---|
| Open | $179,520 | New Conventional | |
| Previous Owner | $15,000 | Credit Line Revolving | |
| Previous Owner | $107,516 | FHA | |
| Previous Owner | $70,695 | FHA | |
| Previous Owner | $15,000 | Credit Line Revolving | |
| Previous Owner | $166,967 | FHA | |
| Previous Owner | $6,000 | Credit Line Revolving | |
| Previous Owner | $35,281 | Unknown | |
| Previous Owner | $15,000 | Credit Line Revolving | |
| Previous Owner | $95,800 | Unknown | |
| Previous Owner | $15,000 | No Value Available |
About the Listing Agent

Howdy, thanks for visiting my profile!
I'm Adam Rutledge, a Principal Broker licensed in the State of Oregon and I have been licensed since 2011. I'm the team leader of the Rutledge Property Group, where we specialize in guiding our clients to meet their real estate goals. I'm also a residential builder and developer, taking raw land to subdivided, complete building lots then supervising home construction.
I have a unique skill set to guide all my clients find exactly what they
Adam's Other Listings
Source: Southern Oregon MLS
MLS Number: 220196345
APN: 10411558
- 1036 W 12th St
- 1020 W 11th St
- 306 Hamilton St
- 1126 W 10th St
- 1043 W 13th St
- 0 N Pacific Hwy Tract B Unit 102984637
- 1103 W 9th St
- 103 Hamilton St
- 612 Hamilton St Unit 616, 620
- 730 W 11th St
- 728 W 11th St
- 1223 W Main (-1225) St
- 502 Benson St
- 597 Benson St
- 1204 W Main St
- 412 Laurel St
- 616 Newtown St
- 132 Elm St
- 43 Rose Ave
- 60 Rose Ave
