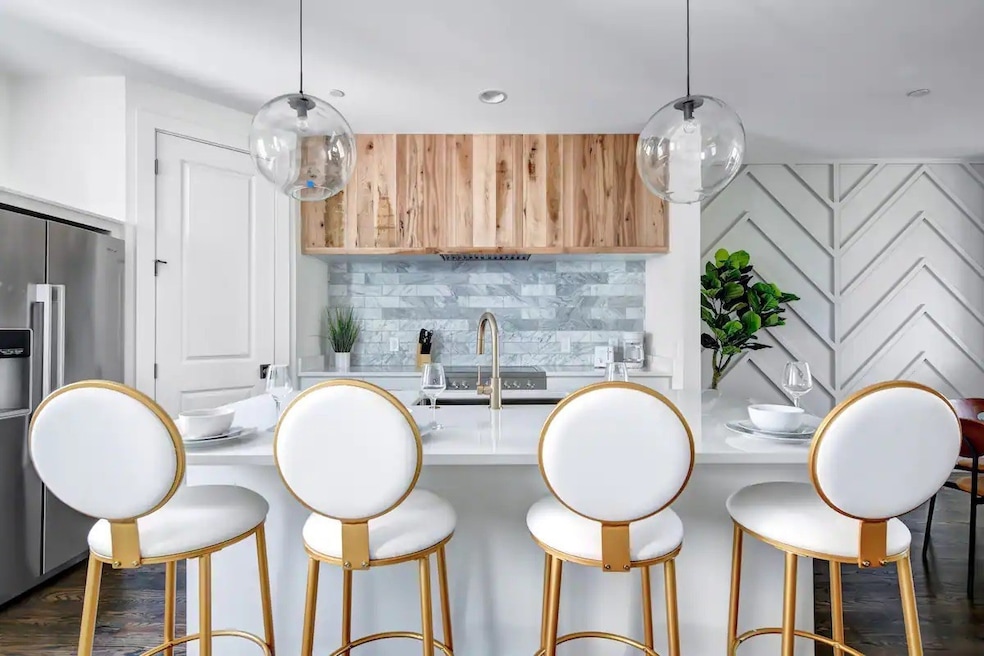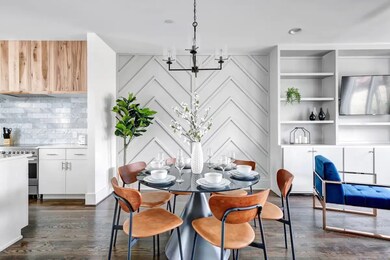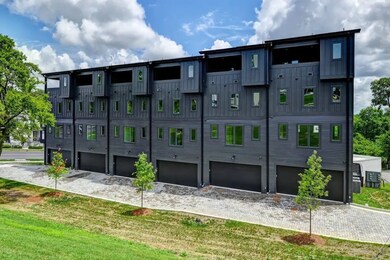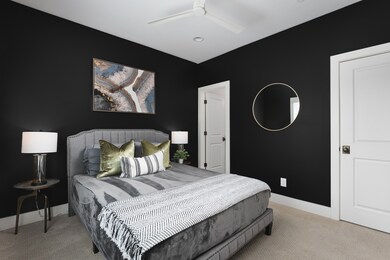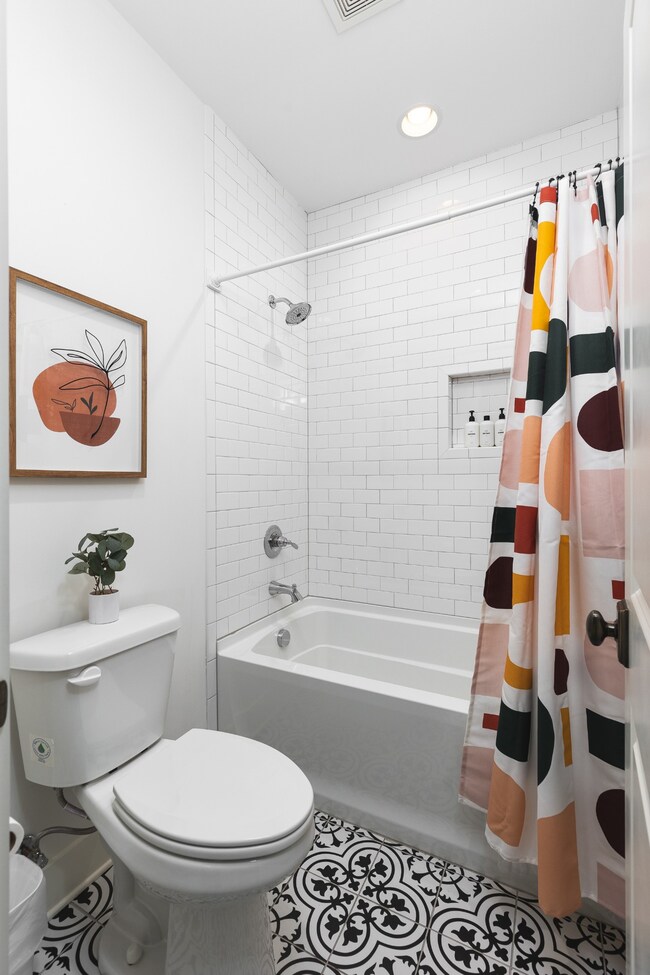
1033 Wedgewood Ave Unit 4 Nashville, TN 37203
Edgehill NeighborhoodEstimated payment $6,275/month
Highlights
- No HOA
- Cooling Available
- Central Heating
- 2 Car Attached Garage
- Tile Flooring
- High Speed Internet
About This Home
Fully furnished, 4 bedroom, 5 bathroom under a million in PRIME location! Walking distance to 12 South - district that has a curated mix of your favorite local and national brand names such as: Vuori, Lululemon, The Henry, Urban Grub, Bar Taco, the new Ashwood development, Kendra Scott and so much more! Across the street from Belmont University, walking distance to The Gulch,1 mile to the new Geodis Stadium, and 1.5 miles to Broadway! Active short term rental - new buyer can purchase the LLC to maintain Non Owner Occupied short term rental permit, or just purchase home traditional way to use as a primary residence! Two car attached garage. Sleek modern design, wet bar on top floor, and covered top floor deck that faces West - perfect for catching those gorgeous Tennessee sunsets. Built by Baird Graham in 2021 and repainted since, this home is in the heart of it all! Area cannot be beat!
Property Details
Home Type
- Multi-Family
Est. Annual Taxes
- $8,512
Year Built
- Built in 2021
Lot Details
- 871 Sq Ft Lot
Parking
- 2 Car Attached Garage
- 4 Open Parking Spaces
- Parking Pad
- Driveway
- Unassigned Parking
Home Design
- Property Attached
Interior Spaces
- 2,430 Sq Ft Home
- Property has 3 Levels
- Crawl Space
Kitchen
- Microwave
- Dishwasher
- Disposal
Flooring
- Carpet
- Tile
Bedrooms and Bathrooms
- 4 Bedrooms | 1 Main Level Bedroom
Laundry
- Dryer
- Washer
Schools
- Waverly-Belmont Elementary School
- John Trotwood Moore Middle School
- Hillsboro Comp High School
Utilities
- Cooling Available
- Central Heating
- High Speed Internet
Community Details
- No Home Owners Association
- Homes On Wedgewood Avenue Subdivision
Listing and Financial Details
- Assessor Parcel Number 105092I00300CO
Map
Home Values in the Area
Average Home Value in this Area
Tax History
| Year | Tax Paid | Tax Assessment Tax Assessment Total Assessment is a certain percentage of the fair market value that is determined by local assessors to be the total taxable value of land and additions on the property. | Land | Improvement |
|---|---|---|---|---|
| 2024 | $8,512 | $261,600 | $78,000 | $183,600 |
| 2023 | $8,512 | $261,600 | $78,000 | $183,600 |
| 2022 | $6,193 | $261,600 | $78,000 | $183,600 |
| 2021 | $4,008 | $91,775 | $48,750 | $43,025 |
| 2020 | $2,003 | $47,450 | $39,000 | $8,450 |
| 2019 | $0 | $0 | $0 | $0 |
Property History
| Date | Event | Price | Change | Sq Ft Price |
|---|---|---|---|---|
| 04/23/2025 04/23/25 | For Sale | $999,000 | +28.9% | $411 / Sq Ft |
| 08/03/2021 08/03/21 | Sold | $775,000 | 0.0% | $327 / Sq Ft |
| 08/03/2021 08/03/21 | Pending | -- | -- | -- |
| 08/03/2021 08/03/21 | For Sale | $775,000 | -- | $327 / Sq Ft |
Deed History
| Date | Type | Sale Price | Title Company |
|---|---|---|---|
| Quit Claim Deed | -- | None Available | |
| Warranty Deed | $3,875,000 | Centennial Title |
Similar Homes in Nashville, TN
Source: Realtracs
MLS Number: 2820503
APN: 105-09-2I-003-00
- 1028 Wedgewood Ave
- 1111 Wade Ave
- 1112 W Grove Ave
- 1002 Waverly Ave
- 1114 W Grove Ave Unit 5
- 1439 11th Ave S
- 1435 11th Ave S
- 1010 Wade Ave
- 1824 10th Ave S
- 1900 12th Ave S Unit 219
- 1900 12th Ave S Unit 408
- 1900 12th Ave S Unit 404
- 1900 12th Ave S Unit 403
- 1900 12th Ave S Unit 415
- 920 Wedgewood Ave
- 926 Acklen Ave Unit A
- 1308 Wedgewood Ave
- 1013 Summit Ave
- 1713 14th Ave S
- 1713 14th Ave S Unit B
