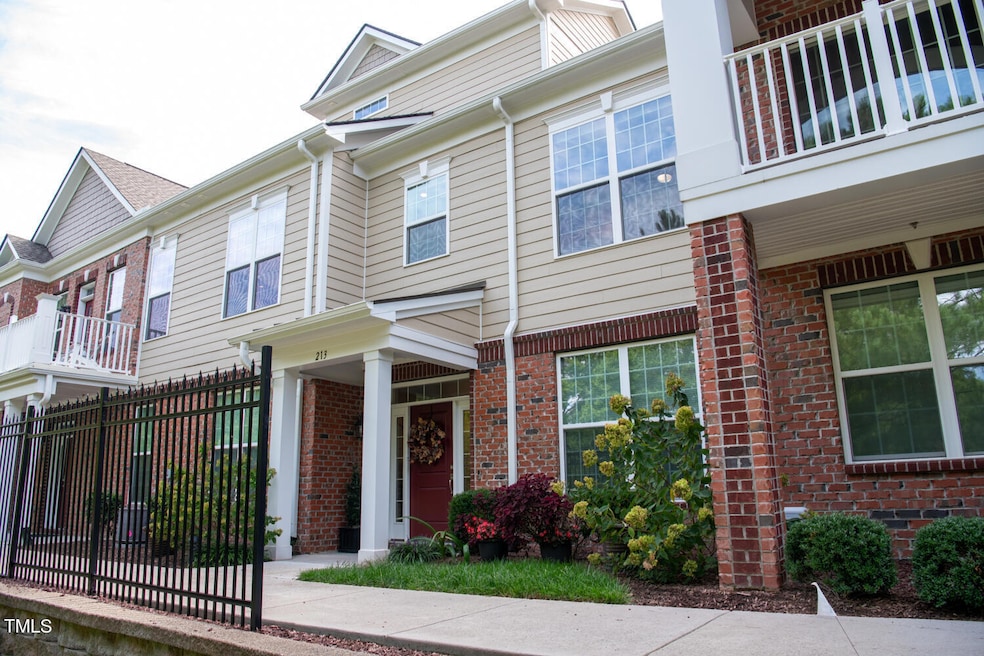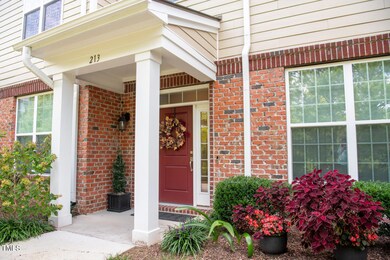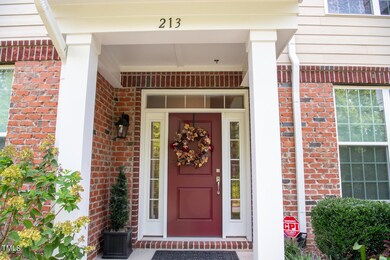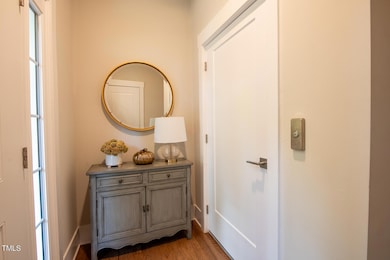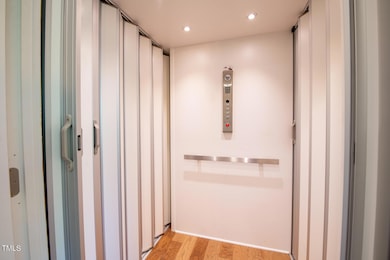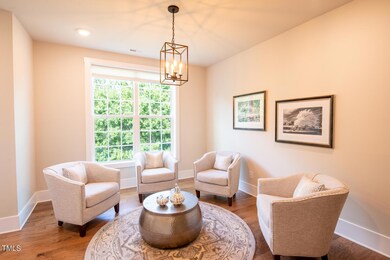
10330 Sablewood Dr Unit 213 Raleigh, NC 27617
Brier Creek NeighborhoodEstimated payment $4,405/month
Highlights
- Fitness Center
- Outdoor Pool
- Open Floorplan
- Pine Hollow Middle School Rated A
- View of Trees or Woods
- Clubhouse
About This Home
Immaculate townhome-like living with all the upgrades! Three-story condo with private elevator that features spacious living spaces and tons of natural light! A gourmet kitchen with oversized island, stainless steel appliance package. Master suite showcases a coffered ceiling with large walk-in closet, exercise room and a private balcony! Better than new construction with custom lighting fixtures throughout and custom blinds! California Custom Closet systems in every closet. All the bedrooms have blackout curtains. Wonderful bonus room on second floor with outdoor patio! Low-maintenance luxury living in the heart of Brier Creek!! Liquid granite on flooring in two car garage!
Property Details
Home Type
- Multi-Family
Est. Annual Taxes
- $5,954
Year Built
- Built in 2019
Lot Details
- No Unit Above or Below
- Two or More Common Walls
- Private Entrance
- Natural State Vegetation
- Partially Wooded Lot
HOA Fees
- $420 Monthly HOA Fees
Parking
- 2 Car Attached Garage
- Garage Door Opener
- Secured Garage or Parking
- Additional Parking
- Open Parking
Home Design
- Transitional Architecture
- Traditional Architecture
- Brick Exterior Construction
- Slab Foundation
- Shingle Roof
Interior Spaces
- 3,000 Sq Ft Home
- 3-Story Property
- Elevator
- Open Floorplan
- Wired For Data
- Crown Molding
- Tray Ceiling
- Smooth Ceilings
- Ceiling Fan
- Recessed Lighting
- Gas Fireplace
- ENERGY STAR Qualified Windows
- Insulated Windows
- Blinds
- French Doors
- Sliding Doors
- Entrance Foyer
- Family Room with Fireplace
- Living Room
- Dining Room
- Bonus Room
- Home Gym
- Views of Woods
- Scuttle Attic Hole
Kitchen
- Eat-In Kitchen
- Built-In Electric Oven
- Built-In Self-Cleaning Oven
- Gas Cooktop
- Range Hood
- Microwave
- Ice Maker
- Dishwasher
- Kitchen Island
- Quartz Countertops
Flooring
- Wood
- Carpet
- Ceramic Tile
Bedrooms and Bathrooms
- 3 Bedrooms
- Walk-In Closet
- Double Vanity
- Private Water Closet
- Bathtub with Shower
- Shower Only in Primary Bathroom
- Walk-in Shower
Laundry
- Laundry Room
- Laundry on main level
- ENERGY STAR Qualified Dryer
- Washer and Dryer
- ENERGY STAR Qualified Washer
Home Security
- Security System Owned
- Security Lights
- Carbon Monoxide Detectors
- Fire and Smoke Detector
- Fire Sprinkler System
Outdoor Features
- Outdoor Pool
- Balcony
- Deck
- Covered patio or porch
- Exterior Lighting
Schools
- Brier Creek Elementary School
- Pine Hollow Middle School
- Leesville Road High School
Horse Facilities and Amenities
- Grass Field
Utilities
- ENERGY STAR Qualified Air Conditioning
- Central Air
- Heating System Uses Natural Gas
- Heat Pump System
- Vented Exhaust Fan
- Electric Water Heater
- High Speed Internet
Listing and Financial Details
- Assessor Parcel Number 0768024665
Community Details
Overview
- Association fees include insurance, ground maintenance, maintenance structure, sewer, trash, water
- Cams Association, Phone Number (919) 856-1844
- Toll Brothers Condos
- Built by Toll Brothers
- The Cottages At Brier Creek Subdivision, Brunswick Ii Floorplan
- Maintained Community
- Community Parking
Amenities
- Community Barbecue Grill
- Picnic Area
- Trash Chute
- Clubhouse
- Recreation Room
Recreation
- Fitness Center
- Community Pool
- Dog Park
- Snow Removal
Security
- Security Service
- Resident Manager or Management On Site
Map
Home Values in the Area
Average Home Value in this Area
Tax History
| Year | Tax Paid | Tax Assessment Tax Assessment Total Assessment is a certain percentage of the fair market value that is determined by local assessors to be the total taxable value of land and additions on the property. | Land | Improvement |
|---|---|---|---|---|
| 2024 | $5,954 | $683,289 | $0 | $683,289 |
| 2023 | $4,687 | $495,210 | $0 | $495,210 |
| 2022 | $4,355 | $495,210 | $0 | $495,210 |
| 2021 | $4,838 | $495,210 | $0 | $495,210 |
| 2020 | $4,403 | $495,210 | $0 | $495,210 |
Property History
| Date | Event | Price | Change | Sq Ft Price |
|---|---|---|---|---|
| 04/15/2025 04/15/25 | Price Changed | $625,000 | -3.7% | $208 / Sq Ft |
| 02/12/2025 02/12/25 | Price Changed | $649,000 | -3.9% | $216 / Sq Ft |
| 10/17/2024 10/17/24 | Price Changed | $675,000 | -3.6% | $225 / Sq Ft |
| 10/03/2024 10/03/24 | Price Changed | $700,000 | -3.4% | $233 / Sq Ft |
| 09/13/2024 09/13/24 | For Sale | $725,000 | -- | $242 / Sq Ft |
Deed History
| Date | Type | Sale Price | Title Company |
|---|---|---|---|
| Special Warranty Deed | $533,500 | None Available |
Mortgage History
| Date | Status | Loan Amount | Loan Type |
|---|---|---|---|
| Open | $426,800 | New Conventional |
Similar Homes in Raleigh, NC
Source: Doorify MLS
MLS Number: 10052733
APN: 0768.03-02-4665-009
- 10321 Sablewood Dr Unit 113
- 10320 Sablewood Dr Unit 107
- 10511 Sablewood Dr Unit 109
- 10511 Sablewood Dr Unit 110
- 10330 Sablewood Dr Unit 103
- 10330 Sablewood Dr Unit 213
- 10420 Sablewood Dr Unit 102
- 10420 Sablewood Dr Unit 115
- 10410 Sablewood Dr Unit 111
- 10310 Sablewood Dr Unit 108
- 10510 Sablewood Dr Unit 108
- 10510 Sablewood Dr Unit 114
- 10510 Sablewood Dr Unit 110
- 9211 Calabria Dr Unit 117
- 10210 Sablewood Dr Unit 112
- 10210 Sablewood Dr Unit 101
- 9221 Calabria Dr Unit 121
- 9221 Calabria Dr Unit 116
- 10511 Rosegate Ct Unit 203
- 10400 Rosegate Ct Unit 3
