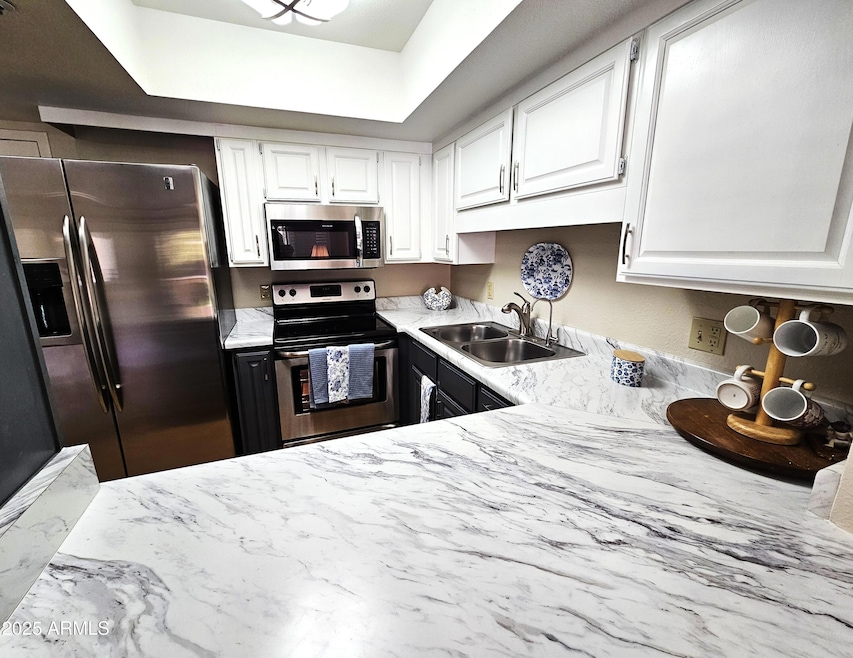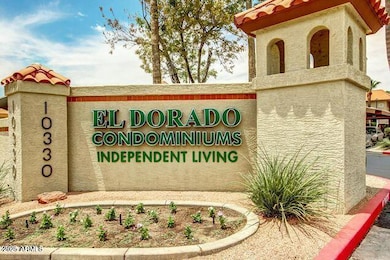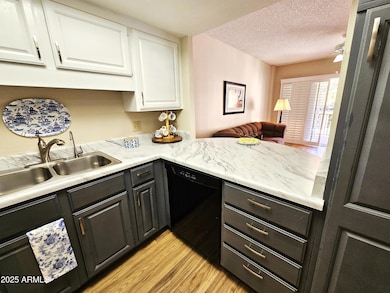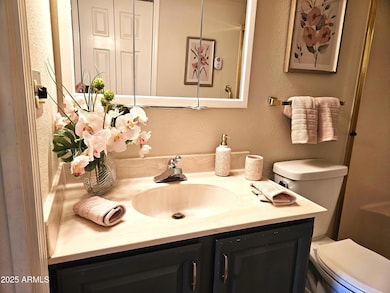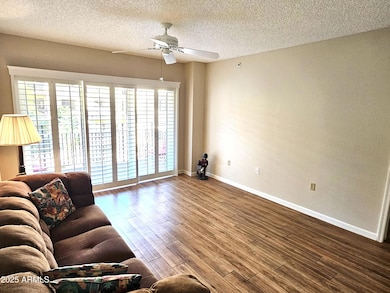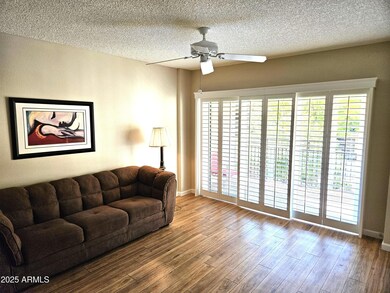
El Dorado of Sun City 10330 W Thunderbird Blvd Unit A204 Sun City, AZ 85351
Estimated payment $2,152/month
Highlights
- Concierge
- Fitness Center
- Clubhouse
- Golf Course Community
- Transportation Service
- Private Yard
About This Home
2nd floor in the El Dorado Condominiums of Sun City which boasts Luxury Living. This 1 bed & 1 bath unit, with an open Floor plan. New windows and sliding door with custom plantation shutters. The kitchen has built-in appliances, ample storage w/breakfast bar. The bedroom has a walk-in closet & private bathroom with walk in shower. Enjoy serene views of the beautiful courtyard and secret garden from your balcony! The assigned parking is included. The Community amenities include a pool, spa, fitness center, library, & Theater Room
Included with your Monthly Dues
Swimming Pool/Spa
Elegant Dining Room
Private Dining Room for your Special Use
Fitness Center
Beauty/Barber Shop at additional cost
In-House TV Channel
Infrared Perimeter Security
Property Details
Home Type
- Condominium
Est. Annual Taxes
- $317
Year Built
- Built in 1988
Lot Details
- Wrought Iron Fence
- Block Wall Fence
- Private Yard
HOA Fees
- $1,744 Monthly HOA Fees
Home Design
- Wood Frame Construction
- Built-Up Roof
- Stucco
Interior Spaces
- 625 Sq Ft Home
- 3-Story Property
- Ceiling Fan
- Double Pane Windows
- ENERGY STAR Qualified Windows
- Vinyl Clad Windows
- Vinyl Flooring
Kitchen
- Breakfast Bar
- Laminate Countertops
Bedrooms and Bathrooms
- 1 Bedroom
- 1 Bathroom
Parking
- Detached Garage
- 1 Carport Space
- Common or Shared Parking
- Assigned Parking
- Community Parking Structure
Accessible Home Design
- Grab Bar In Bathroom
- Doors are 32 inches wide or more
- No Interior Steps
- Hard or Low Nap Flooring
Outdoor Features
Schools
- Adult Elementary And Middle School
- Adult High School
Utilities
- Cooling Available
- Heating Available
- High Speed Internet
- Cable TV Available
Listing and Financial Details
- Tax Lot 87
- Assessor Parcel Number 200-84-768
Community Details
Overview
- Association fees include roof repair, insurance, sewer, cable TV, ground maintenance, front yard maint, trash, roof replacement, maintenance exterior
- El Dorado Assisted L Association, Phone Number (623) 792-3000
- Sun City Association, Phone Number (623) 876-3000
- Association Phone (623) 876-3000
- Built by HBE
- El Dorado Of Sun City Condominiums Unit 1 249 Subdivision
Amenities
- Concierge
- Valet Parking
- Transportation Service
- Clubhouse
- Theater or Screening Room
- Recreation Room
- Laundry Facilities
- No Laundry Facilities
Recreation
- Golf Course Community
- Community Spa
Map
About El Dorado of Sun City
Home Values in the Area
Average Home Value in this Area
Tax History
| Year | Tax Paid | Tax Assessment Tax Assessment Total Assessment is a certain percentage of the fair market value that is determined by local assessors to be the total taxable value of land and additions on the property. | Land | Improvement |
|---|---|---|---|---|
| 2025 | $317 | $4,560 | -- | -- |
| 2024 | $345 | $4,669 | -- | -- |
| 2023 | $345 | $6,130 | $1,220 | $4,910 |
| 2022 | $325 | $5,930 | $1,180 | $4,750 |
| 2021 | $334 | $5,730 | $1,140 | $4,590 |
| 2020 | $326 | $5,000 | $1,000 | $4,000 |
| 2019 | $318 | $4,280 | $850 | $3,430 |
| 2018 | $306 | $4,080 | $810 | $3,270 |
| 2017 | $294 | $3,330 | $660 | $2,670 |
| 2016 | $163 | $3,630 | $720 | $2,910 |
| 2015 | $291 | $3,010 | $600 | $2,410 |
Property History
| Date | Event | Price | Change | Sq Ft Price |
|---|---|---|---|---|
| 04/05/2025 04/05/25 | Price Changed | $68,500 | -2.1% | $110 / Sq Ft |
| 01/18/2025 01/18/25 | For Sale | $70,000 | +26.1% | $112 / Sq Ft |
| 07/26/2023 07/26/23 | Sold | $55,500 | -2.6% | $89 / Sq Ft |
| 07/08/2023 07/08/23 | Pending | -- | -- | -- |
| 06/14/2023 06/14/23 | For Sale | $57,000 | -24.0% | $91 / Sq Ft |
| 02/20/2018 02/20/18 | Sold | $75,000 | -11.8% | $120 / Sq Ft |
| 02/06/2018 02/06/18 | Pending | -- | -- | -- |
| 01/01/2018 01/01/18 | For Sale | $85,000 | +73.5% | $136 / Sq Ft |
| 10/29/2015 10/29/15 | Sold | $49,000 | -1.8% | $78 / Sq Ft |
| 10/04/2015 10/04/15 | Pending | -- | -- | -- |
| 09/01/2015 09/01/15 | Price Changed | $49,900 | -28.7% | $80 / Sq Ft |
| 03/04/2015 03/04/15 | For Sale | $69,999 | -- | $112 / Sq Ft |
Deed History
| Date | Type | Sale Price | Title Company |
|---|---|---|---|
| Interfamily Deed Transfer | -- | Accommodation | |
| Warranty Deed | $75,000 | Lawyers Title Of Arizona Inc | |
| Cash Sale Deed | $49,000 | Lawyers Title Of Arizona Inc | |
| Interfamily Deed Transfer | -- | -- | |
| Warranty Deed | $85,000 | Capital Title Agency Inc | |
| Interfamily Deed Transfer | -- | -- | |
| Warranty Deed | $93,000 | Capital Title Agency |
Similar Homes in Sun City, AZ
Source: Arizona Regional Multiple Listing Service (ARMLS)
MLS Number: 6807416
APN: 200-84-768
- 10330 W Thunderbird Blvd Unit B201
- 10330 W Thunderbird Blvd Unit C102
- 10330 W Thunderbird Blvd Unit C228
- 10330 W Thunderbird Blvd Unit C206
- 10330 W Thunderbird Blvd Unit C128
- 10330 W Thunderbird Blvd Unit A304
- 10330 W Thunderbird Blvd Unit A321
- 10330 W Thunderbird Blvd Unit A125
- 10330 W Thunderbird Blvd Unit C119
- 10330 W Thunderbird Blvd Unit A204
- 10330 W Thunderbird Blvd Unit C216
- 10330 W Thunderbird Blvd Unit B115
- 10330 W Thunderbird Blvd Unit C115
- 13626 N Tan Tara Point
- 10205 W Royal Oak Rd
- 10225 W Thunderbird Blvd
- 10218 W Forrester Dr Unit 131
- 10127 W Forrester Dr
- 10060 W Royal Oak Rd Unit L
- 13410 N Cedar Dr Unit 20
