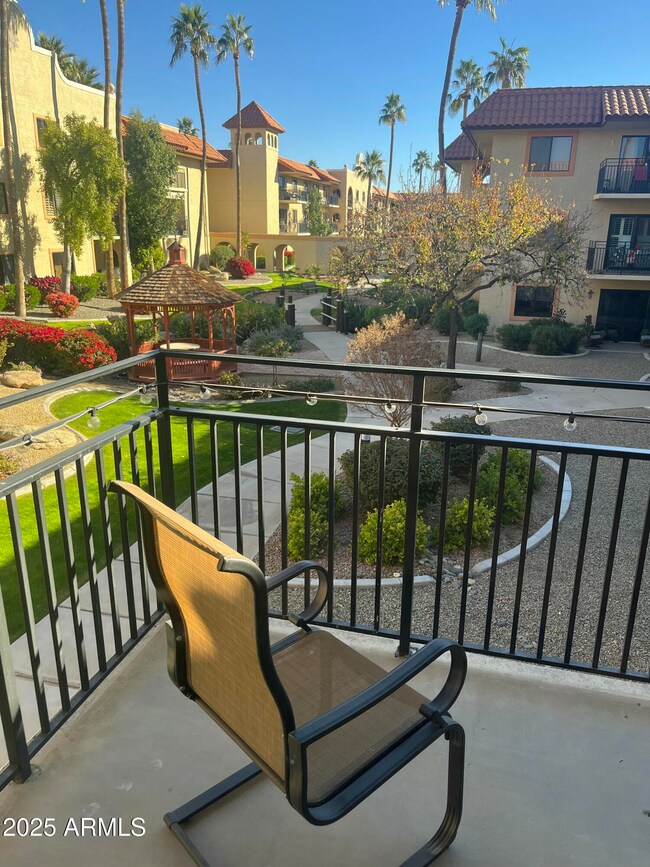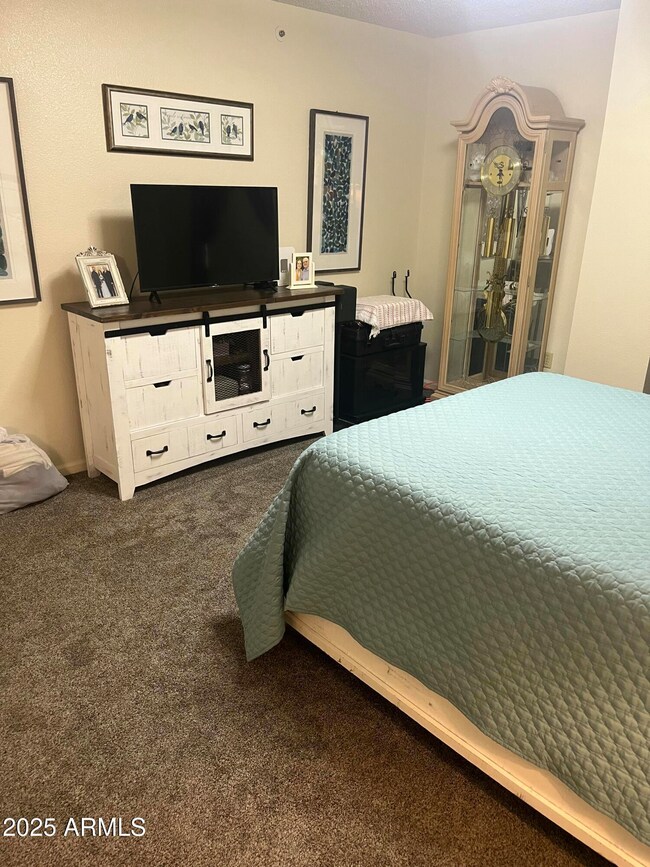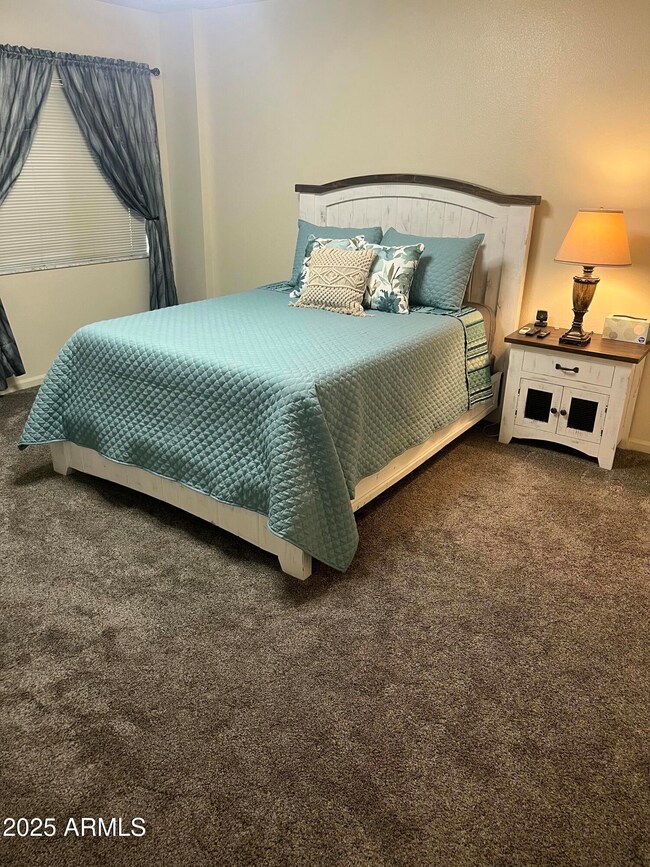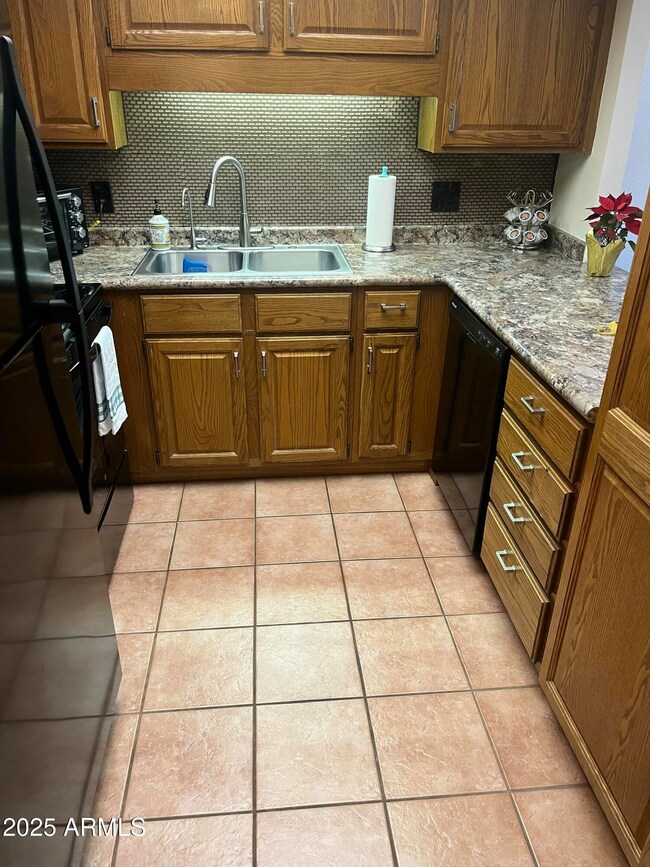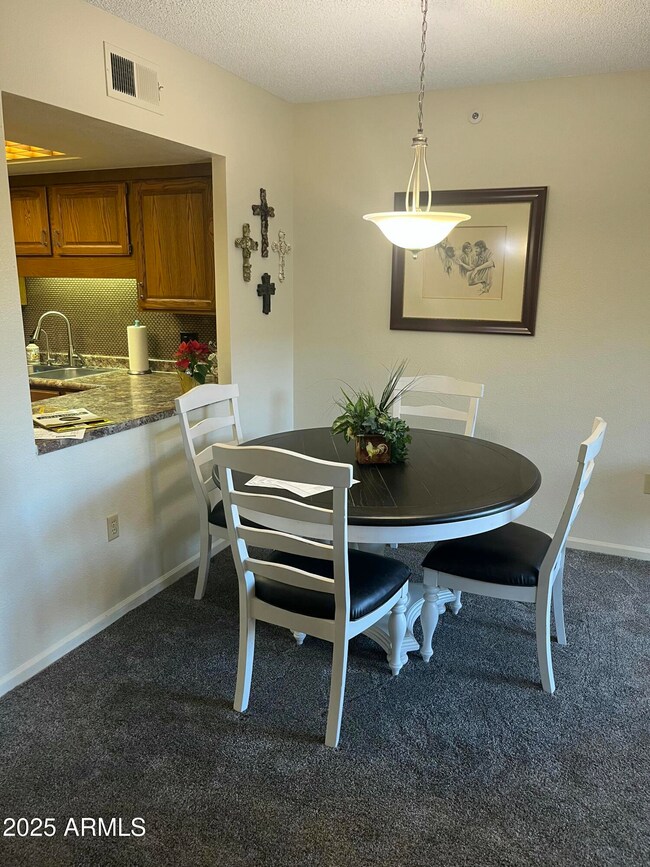
El Dorado of Sun City 10330 W Thunderbird Blvd Unit A231 Sun City, AZ 85351
Highlights
- Valet Parking
- Fitness Center
- Gated with Attendant
- Golf Course Community
- Transportation Service
- Unit is on the top floor
About This Home
As of February 2025Lovely condo with patio doors & plantation shutters overlooking Gazebo & garden courtyard. Expect to be impressed by this one! Note walk in pantry currently being used as an office. This condo is move in ready! All of the amenities of life at the El Dorado of Sun City such as meals, housekeeping, linen service, transportation services, cable, water,sewer & more. Independent living for 55+.
More details on El Dorado in the document tab.
Last Buyer's Agent
Non-MLS Agent
Non-MLS Office
Property Details
Home Type
- Condominium
Est. Annual Taxes
- $409
Year Built
- Built in 1988
Lot Details
- Partially Fenced Property
- Grass Covered Lot
HOA Fees
- $1,944 Monthly HOA Fees
Home Design
- Tile Roof
- Metal Construction or Metal Frame
- Stucco
Interior Spaces
- 841 Sq Ft Home
- 3-Story Property
- Ceiling Fan
Flooring
- Carpet
- Tile
Bedrooms and Bathrooms
- 1 Bedroom
- 1 Bathroom
Home Security
Parking
- Detached Garage
- 1 Carport Space
- Electric Vehicle Home Charger
- Common or Shared Parking
- Golf Cart Garage
- Assigned Parking
- Community Parking Structure
Accessible Home Design
- No Interior Steps
Pool
- Heated Spa
- Heated Pool
Outdoor Features
- Outdoor Storage
Location
- Unit is on the top floor
- Property is near a bus stop
Schools
- Adult Elementary And Middle School
- Adult High School
Utilities
- Refrigerated Cooling System
- Heating unit installed on the ceiling
Listing and Financial Details
- Tax Lot 113
- Assessor Parcel Number 200-84-794
Community Details
Overview
- Association fees include roof repair, insurance, sewer, pest control, cable TV, ground maintenance, front yard maint, trash, water, roof replacement, maintenance exterior
- El Dorado Of Sun Cit Association, Phone Number (623) 972-3000
- High-Rise Condominium
- El Dorado Of Sun City Condominiums Unit 1 249 Subdivision
- Community Lake
Amenities
- Valet Parking
- Transportation Service
- Clubhouse
- Theater or Screening Room
- Recreation Room
- Laundry Facilities
Recreation
- Golf Course Community
- Tennis Courts
- Pickleball Courts
- Racquetball
- Community Spa
- Bike Trail
Security
- Gated with Attendant
- Fire Sprinkler System
Map
About El Dorado of Sun City
Home Values in the Area
Average Home Value in this Area
Property History
| Date | Event | Price | Change | Sq Ft Price |
|---|---|---|---|---|
| 02/03/2025 02/03/25 | Sold | $85,000 | -4.5% | $101 / Sq Ft |
| 01/24/2025 01/24/25 | Pending | -- | -- | -- |
| 01/15/2025 01/15/25 | For Sale | $89,000 | 0.0% | $106 / Sq Ft |
| 07/07/2023 07/07/23 | Off Market | $2,300 | -- | -- |
| 07/07/2023 07/07/23 | Off Market | $85,000 | -- | -- |
| 11/01/2022 11/01/22 | Sold | $85,000 | +3595.7% | $101 / Sq Ft |
| 10/21/2022 10/21/22 | Pending | -- | -- | -- |
| 10/01/2022 10/01/22 | Rented | $2,300 | -97.3% | -- |
| 09/29/2022 09/29/22 | Under Contract | -- | -- | -- |
| 09/24/2022 09/24/22 | Off Market | $85,000 | -- | -- |
| 09/19/2022 09/19/22 | Off Market | $2,150 | -- | -- |
| 09/16/2022 09/16/22 | Price Changed | $87,500 | 0.0% | $104 / Sq Ft |
| 09/16/2022 09/16/22 | Price Changed | $2,150 | -6.5% | $3 / Sq Ft |
| 08/26/2022 08/26/22 | For Rent | $2,300 | 0.0% | -- |
| 08/11/2022 08/11/22 | Price Changed | $89,900 | -5.4% | $107 / Sq Ft |
| 07/23/2022 07/23/22 | For Sale | $95,000 | +121.4% | $113 / Sq Ft |
| 12/03/2012 12/03/12 | Sold | $42,900 | -4.5% | $51 / Sq Ft |
| 11/01/2012 11/01/12 | Pending | -- | -- | -- |
| 10/11/2012 10/11/12 | Price Changed | $44,900 | -10.0% | $53 / Sq Ft |
| 09/07/2012 09/07/12 | For Sale | $49,900 | -- | $59 / Sq Ft |
Tax History
| Year | Tax Paid | Tax Assessment Tax Assessment Total Assessment is a certain percentage of the fair market value that is determined by local assessors to be the total taxable value of land and additions on the property. | Land | Improvement |
|---|---|---|---|---|
| 2025 | $409 | $5,280 | -- | -- |
| 2024 | $416 | $5,631 | -- | -- |
| 2023 | $416 | $8,310 | $1,660 | $6,650 |
| 2022 | $436 | $7,030 | $1,400 | $5,630 |
| 2021 | $403 | $6,910 | $1,380 | $5,530 |
| 2020 | $393 | $6,110 | $1,220 | $4,890 |
| 2019 | $384 | $5,310 | $1,060 | $4,250 |
| 2018 | $369 | $5,130 | $1,020 | $4,110 |
| 2017 | $354 | $4,220 | $840 | $3,380 |
| 2016 | $197 | $4,610 | $920 | $3,690 |
| 2015 | $316 | $3,630 | $720 | $2,910 |
Mortgage History
| Date | Status | Loan Amount | Loan Type |
|---|---|---|---|
| Previous Owner | $112,000 | New Conventional |
Deed History
| Date | Type | Sale Price | Title Company |
|---|---|---|---|
| Warranty Deed | $85,000 | Roc Title Agency | |
| Warranty Deed | $85,000 | Lawyers Title | |
| Interfamily Deed Transfer | -- | None Available | |
| Interfamily Deed Transfer | -- | None Available | |
| Interfamily Deed Transfer | -- | None Available | |
| Cash Sale Deed | $42,900 | Lsi Title Agency | |
| Trustee Deed | $44,335 | Lawyers Title Company | |
| Trustee Deed | $44,335 | Lawyers Title Company | |
| Interfamily Deed Transfer | -- | None Available | |
| Warranty Deed | $140,000 | Capital Title Agency Inc | |
| Warranty Deed | $128,000 | Capital Title Agency |
Similar Homes in Sun City, AZ
Source: Arizona Regional Multiple Listing Service (ARMLS)
MLS Number: 6806122
APN: 200-84-794
- 10330 W Thunderbird Blvd Unit B201
- 10330 W Thunderbird Blvd Unit C102
- 10330 W Thunderbird Blvd Unit C228
- 10330 W Thunderbird Blvd Unit C206
- 10330 W Thunderbird Blvd Unit C128
- 10330 W Thunderbird Blvd Unit A304
- 10330 W Thunderbird Blvd Unit A321
- 10330 W Thunderbird Blvd Unit A125
- 10330 W Thunderbird Blvd Unit C119
- 10330 W Thunderbird Blvd Unit A204
- 10330 W Thunderbird Blvd Unit C216
- 10330 W Thunderbird Blvd Unit B115
- 10330 W Thunderbird Blvd Unit C115
- 13626 N Tan Tara Point
- 10205 W Royal Oak Rd
- 10225 W Thunderbird Blvd
- 10218 W Forrester Dr Unit 131
- 10127 W Forrester Dr
- 10060 W Royal Oak Rd Unit L
- 13410 N Cedar Dr Unit 20

