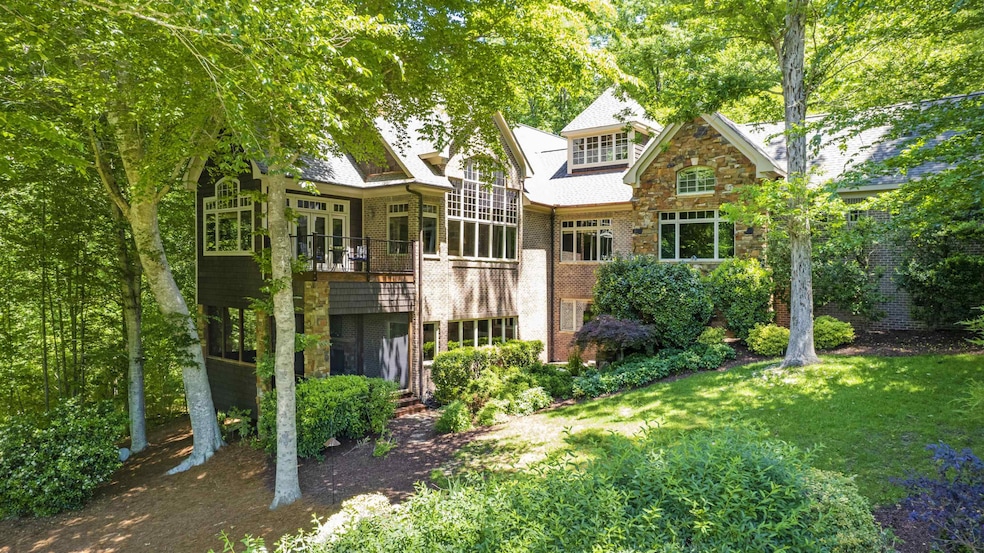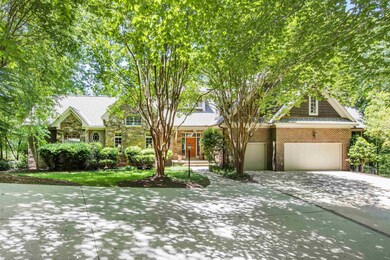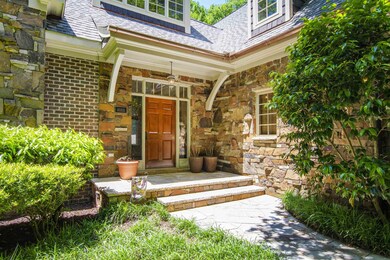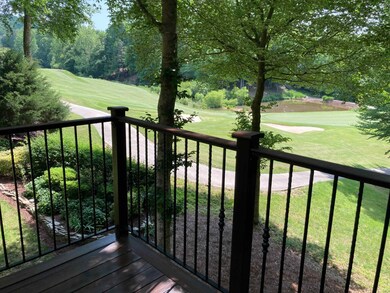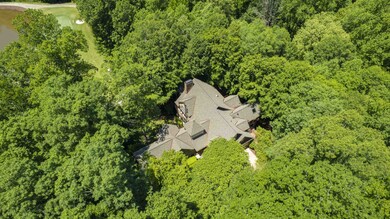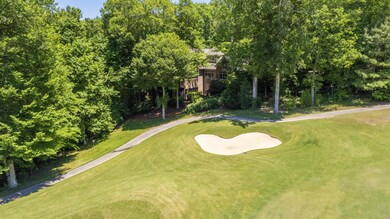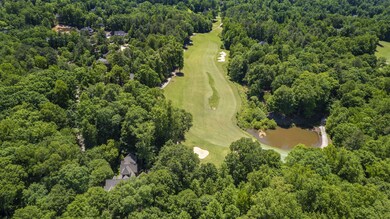
10331 Nash Chapel Hill, NC 27517
Governors Club NeighborhoodHighlights
- On Golf Course
- Gated Community
- Deck
- North Chatham Elementary School Rated A-
- 1.09 Acre Lot
- Great Room with Fireplace
About This Home
As of October 2024Experience your private mountain estate minutes from downtown Chapel Hill. On a 1.09 acre lot at the end of its own road, this stone and brick masterpiece features a long view of fairway and mountain, near views of a pond and golf course and 180 degree views of woods and Cub Creek. Two decks, sunroom and screened porch on the main level and Phantom screened porch on lower level with hot tub and fireplace. Recently renovated - new gourmet kitchen, floors, paint. Roof replaced in 2022. Wine cellar.
Home Details
Home Type
- Single Family
Est. Annual Taxes
- $10,250
Year Built
- Built in 2000
Lot Details
- 1.09 Acre Lot
- Property fronts a private road
- On Golf Course
- Irrigation Equipment
- Wooded Lot
- Landscaped with Trees
HOA Fees
- $312 Monthly HOA Fees
Parking
- 3 Car Garage
- Parking Pad
- Private Driveway
Home Design
- Traditional Architecture
- Brick or Stone Mason
- Cedar
- Stone
Interior Spaces
- Multi-Level Property
- Wet Bar
- Cathedral Ceiling
- Entrance Foyer
- Great Room with Fireplace
- 3 Fireplaces
- Family Room
- Living Room
- Breakfast Room
- Dining Room
- Home Office
- Bonus Room
- Screened Porch
- Utility Room
- Laundry on main level
- Basement
- Fireplace in Basement
- Attic
Kitchen
- Eat-In Kitchen
- Butlers Pantry
- Gas Cooktop
- Dishwasher
- Granite Countertops
Flooring
- Wood
- Carpet
- Tile
Bedrooms and Bathrooms
- 5 Bedrooms
- Primary Bedroom on Main
- Walk-In Closet
- Soaking Tub
- Walk-in Shower
Outdoor Features
- Deck
- Exterior Lighting
Schools
- N Chatham Elementary School
- Margaret B Pollard Middle School
- Seaforth High School
Utilities
- Forced Air Heating and Cooling System
- Heating System Uses Natural Gas
- Power Generator
- Tankless Water Heater
- Gas Water Heater
- Community Sewer or Septic
Community Details
Overview
- Association fees include road maintenance, storm water maintenance
- Governors Club Poa
- Built by Byron Mitchell
- Governors Club Subdivision
Security
- Gated Community
Map
Home Values in the Area
Average Home Value in this Area
Property History
| Date | Event | Price | Change | Sq Ft Price |
|---|---|---|---|---|
| 10/25/2024 10/25/24 | Sold | $1,680,000 | -6.4% | $265 / Sq Ft |
| 09/25/2024 09/25/24 | Pending | -- | -- | -- |
| 03/13/2024 03/13/24 | Price Changed | $1,795,000 | -7.9% | $283 / Sq Ft |
| 01/29/2024 01/29/24 | For Sale | $1,950,000 | 0.0% | $308 / Sq Ft |
| 12/14/2023 12/14/23 | Off Market | $1,950,000 | -- | -- |
| 03/01/2023 03/01/23 | For Sale | $1,950,000 | -- | $308 / Sq Ft |
Tax History
| Year | Tax Paid | Tax Assessment Tax Assessment Total Assessment is a certain percentage of the fair market value that is determined by local assessors to be the total taxable value of land and additions on the property. | Land | Improvement |
|---|---|---|---|---|
| 2024 | $11,167 | $1,293,108 | $283,536 | $1,009,572 |
| 2023 | $11,167 | $1,293,108 | $283,536 | $1,009,572 |
| 2022 | $10,250 | $1,293,108 | $283,536 | $1,009,572 |
| 2021 | $10,121 | $1,293,108 | $283,536 | $1,009,572 |
| 2020 | $8,489 | $1,075,089 | $210,114 | $864,975 |
| 2019 | $8,489 | $1,075,089 | $210,114 | $864,975 |
| 2018 | $7,985 | $1,075,089 | $210,114 | $864,975 |
| 2017 | $7,985 | $1,075,089 | $210,114 | $864,975 |
| 2016 | $9,157 | $1,230,448 | $278,976 | $951,472 |
| 2015 | $9,011 | $1,230,448 | $278,976 | $951,472 |
| 2014 | $8,826 | $1,230,448 | $278,976 | $951,472 |
| 2013 | -- | $1,230,448 | $278,976 | $951,472 |
Mortgage History
| Date | Status | Loan Amount | Loan Type |
|---|---|---|---|
| Open | $1,735,440 | VA | |
| Previous Owner | $70,000 | New Conventional | |
| Previous Owner | $417,000 | Unknown |
Deed History
| Date | Type | Sale Price | Title Company |
|---|---|---|---|
| Warranty Deed | $1,680,000 | None Listed On Document |
Similar Homes in Chapel Hill, NC
Source: Doorify MLS
MLS Number: 2497347
APN: 0071280
