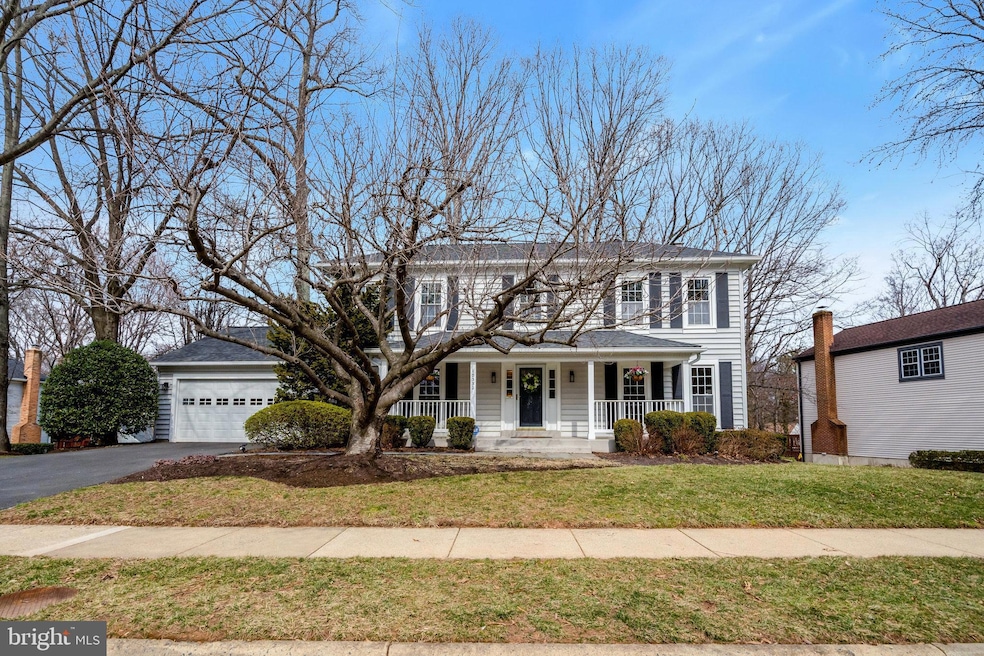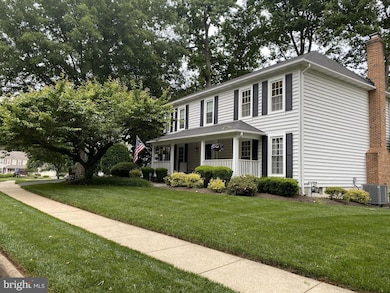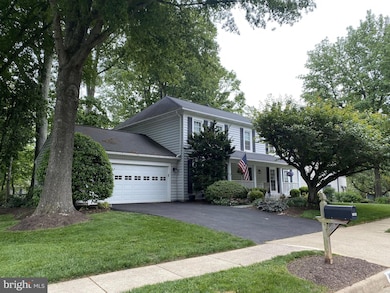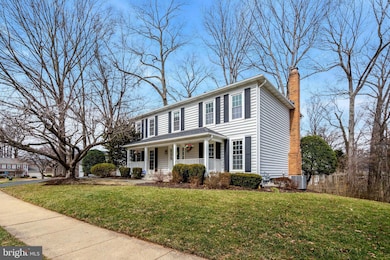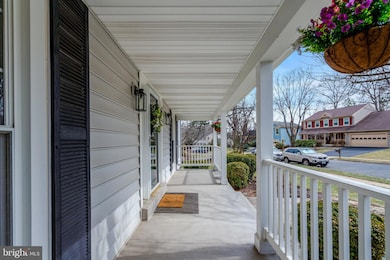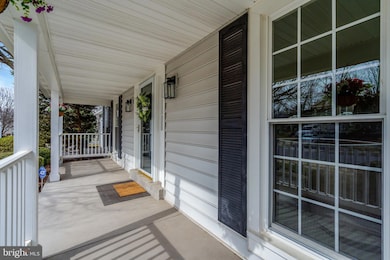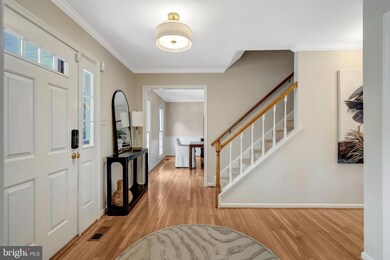
10332 Steamboat Landing Ln Burke, VA 22015
Burke Centre NeighborhoodHighlights
- Eat-In Gourmet Kitchen
- Colonial Architecture
- Traditional Floor Plan
- Fairview Elementary School Rated A-
- Wooded Lot
- Wood Flooring
About This Home
As of March 2025Welcome to your new home located in the coveted community of Burke Centre Conservancy in Burke, Virginia. This home features 4 bedrooms and 3.5 bathrooms with 3835 total square feet on three levels and a front porch with an additional 168 square feet. With recent upgrades and stellar condition, this home shows genuine pride of ownership. Original owners.
As you approach this magnificent home, you will notice the loving attention to detail that has been carefully curated and maintained. With a covered front porch and mature landscaping, your new home offers excellent curb appeal. As you enter the home, you are greeted by a spacious foyer with gorgeous hardwoods that flow towards the dining room and down the front hallway into the powder room. The main level features the living room, dining room, family room, and gourmet kitchen, The living room is spacious and features beautiful crown molding detail. Highlighted by elegant overhead lighting and chair rail detail, the formal dining room is perfect for hosting dinner parties. The gourmet kitchen boasts stainless steel appliances, new granite countertops, new lighting, and access to the 2-car garage. The family room completes the first floor with built-ins, a wood-burning fireplace, and an open view to the
eat-in kitchen. The upper floor features 4 bedrooms and 2 bathrooms. The primary bedroom is spacious and offers a sitting area with closable doors, a walk-in closet, an ensuite bathroom with a separate tub and shower, a new vanity, and a new ceiling fan. The additional 3 bedrooms are sizeable as well and are served by a 2nd updated full bathroom. The lower- level features finished areas to include a large recreation room area, a full bathroom, and large walk-in closet space for a total of 780 square ft., and 494 sq. ft of unfinished space housing the washer and dryer, and a utility sink. A new Generac generator (Oct 2024) is a plus! Burke Centre is a vibrant neighborhood and is known for its gorgeous tree-lined streets, miles of walking trails, and exceptional amenities. Residents can enjoy an array of recreational opportunities including 5 swimming pools, pickleball and tennis courts, tot lots, and more! Pentagon buses, VRE, Burke Library, and Fairfax County Parkway close by! Home video tour available to watch.
Home Details
Home Type
- Single Family
Est. Annual Taxes
- $9,927
Year Built
- Built in 1984
Lot Details
- 0.26 Acre Lot
- Landscaped
- Corner Lot
- Sloped Lot
- Wooded Lot
- Back, Front, and Side Yard
- Property is in very good condition
- Property is zoned 372
HOA Fees
- $87 Monthly HOA Fees
Parking
- 2 Car Direct Access Garage
- 2 Driveway Spaces
- Front Facing Garage
- Garage Door Opener
- On-Street Parking
Home Design
- Colonial Architecture
- Poured Concrete
- Architectural Shingle Roof
- Vinyl Siding
- Concrete Perimeter Foundation
Interior Spaces
- Property has 3 Levels
- Traditional Floor Plan
- Built-In Features
- Chair Railings
- Crown Molding
- Ceiling Fan
- Skylights
- Recessed Lighting
- Fireplace With Glass Doors
- Fireplace Mantel
- Double Hung Windows
- Bay Window
- Window Screens
- Sliding Doors
- Insulated Doors
- Family Room Off Kitchen
- Formal Dining Room
- Attic Fan
- Storm Doors
Kitchen
- Eat-In Gourmet Kitchen
- Breakfast Area or Nook
- Electric Oven or Range
- Built-In Microwave
- Extra Refrigerator or Freezer
- Dishwasher
- Stainless Steel Appliances
- Upgraded Countertops
- Disposal
Flooring
- Wood
- Partially Carpeted
- Ceramic Tile
Bedrooms and Bathrooms
- 4 Bedrooms
- En-Suite Bathroom
- Walk-In Closet
- Bathtub with Shower
- Walk-in Shower
Laundry
- Front Loading Dryer
- Front Loading Washer
Partially Finished Basement
- Sump Pump
- Laundry in Basement
- Basement Windows
Schools
- Fairview Elementary School
- Robinson Secondary Middle School
- Robinson Secondary High School
Utilities
- Forced Air Heating and Cooling System
- Vented Exhaust Fan
- Natural Gas Water Heater
- Phone Available
Listing and Financial Details
- Tax Lot 61
- Assessor Parcel Number 0773 08 0061
Community Details
Overview
- Burke Centre Conservancy HOA
- Burke Centre Conservancy Subdivision
Recreation
- Community Pool
Map
Home Values in the Area
Average Home Value in this Area
Property History
| Date | Event | Price | Change | Sq Ft Price |
|---|---|---|---|---|
| 03/31/2025 03/31/25 | Sold | $990,000 | +7.0% | $295 / Sq Ft |
| 03/13/2025 03/13/25 | Pending | -- | -- | -- |
| 03/13/2025 03/13/25 | For Sale | $925,000 | -- | $275 / Sq Ft |
Tax History
| Year | Tax Paid | Tax Assessment Tax Assessment Total Assessment is a certain percentage of the fair market value that is determined by local assessors to be the total taxable value of land and additions on the property. | Land | Improvement |
|---|---|---|---|---|
| 2024 | $9,503 | $820,280 | $311,000 | $509,280 |
| 2023 | $9,361 | $829,540 | $311,000 | $518,540 |
| 2022 | $8,788 | $768,540 | $311,000 | $457,540 |
| 2021 | $7,982 | $680,220 | $256,000 | $424,220 |
| 2020 | $7,673 | $648,360 | $251,000 | $397,360 |
| 2019 | $7,362 | $622,020 | $246,000 | $376,020 |
| 2018 | $7,068 | $614,650 | $246,000 | $368,650 |
| 2017 | $6,803 | $586,000 | $221,000 | $365,000 |
| 2016 | $7,072 | $610,470 | $221,000 | $389,470 |
| 2015 | $6,813 | $610,470 | $221,000 | $389,470 |
| 2014 | $6,535 | $586,920 | $216,000 | $370,920 |
Mortgage History
| Date | Status | Loan Amount | Loan Type |
|---|---|---|---|
| Open | $792,000 | New Conventional | |
| Closed | $792,000 | New Conventional |
Deed History
| Date | Type | Sale Price | Title Company |
|---|---|---|---|
| Deed | $990,000 | Cardinal Title Group | |
| Deed | $990,000 | Cardinal Title Group |
Similar Homes in Burke, VA
Source: Bright MLS
MLS Number: VAFX2225656
APN: 0773-08-0061
- 6102 Winslow Ct
- 5919 Freds Oak Rd
- 6156 Pohick Station Dr
- 10608 Winslow Dr
- 5940 Burnside Landing Dr
- 6165 Pohick Station Dr
- 6115 Martins Landing Ct
- 6055 Burnside Landing Dr
- 6001 Powells Landing Rd
- 6119 Dory Landing Ct
- 6132 Poburn Landing Ct
- 10435 Todman Landing Ct
- 10827 Burr Oak Way
- 5739 Waters Edge Landing Ct
- 10845 Burr Oak Way
- 6248 Woodfair Dr
- 10840 Burr Oak Way
- 10909 Carters Oak Way
- 5902 Cove Landing Rd Unit 302
- 5810 Cove Landing Rd Unit 304
