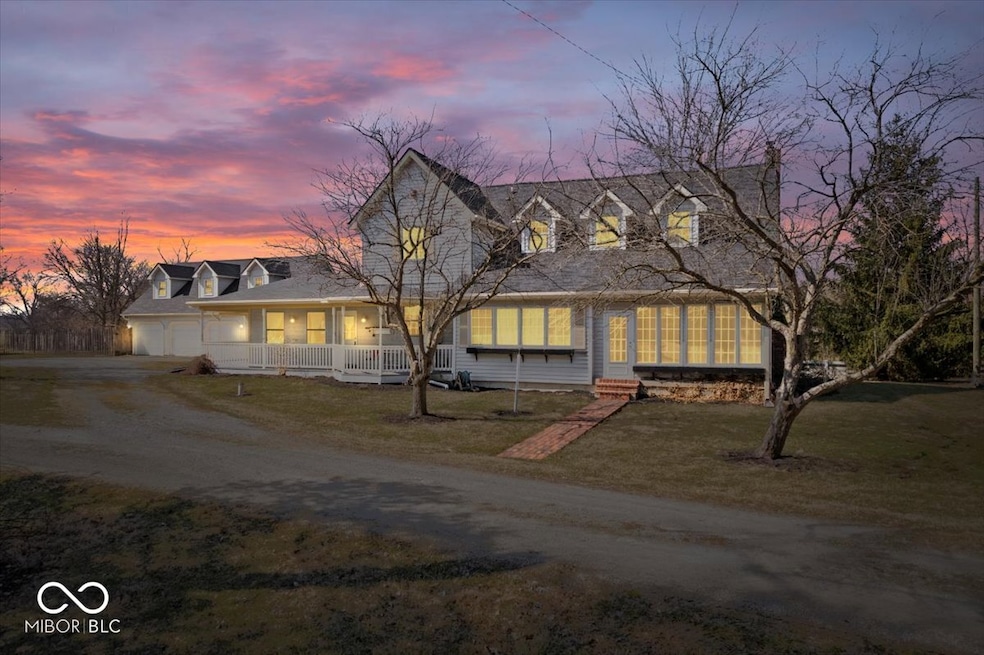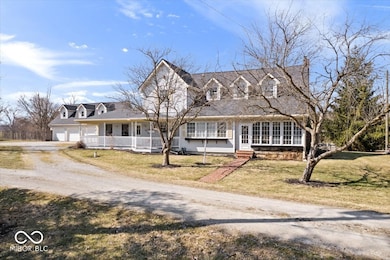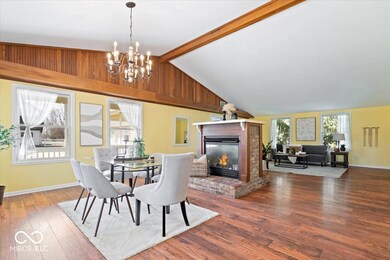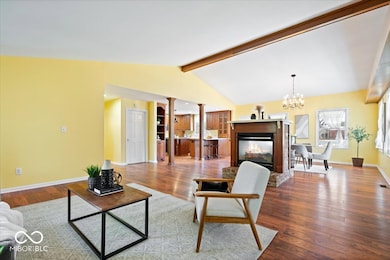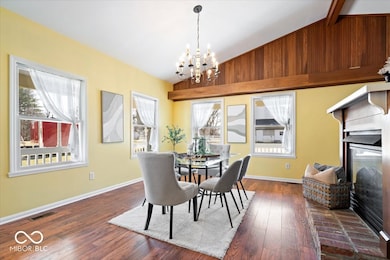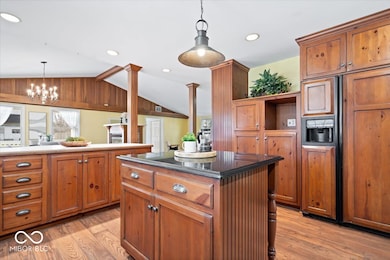
10333 E 211th St Noblesville, IN 46062
Riverwood NeighborhoodEstimated payment $5,485/month
Highlights
- 7.6 Acre Lot
- Mature Trees
- Two Way Fireplace
- Noblesville West Middle School Rated A-
- Deck
- Cathedral Ceiling
About This Home
Whether you're dreaming of a hobby farm, a self-sustaining homestead, or a unique co-op space, this property delivers the land, outbuildings, and charm to make it all possible. This breathtaking 7.6-acre estate is more than just a home-it's an opportunity to embrace a lifestyle of peace, space, and endless possibilities. Nestled among mature trees with serene surroundings, this 6-bedroom, 3.5-bath property blends historic charm with modern updates, creating a one-of-a-kind retreat. Originally built in 1880 as a homestead, expanded into a 1950 farmhouse, and thoughtfully enhanced from 1980 to 2022 with a major addition done by Gradison. This home offers a seamless mix of character and contemporary convenience. The custom Moser Cabinets kitchen opens to a spacious dining and family area, while multiple living spaces including three-season room provide the perfect spots to relax and entertain. Step outside and experience the beauty of this estate: two large paddocks, a stunning pre-1900 post-and-beam barn, a wrap-around porch, & an in-ground swimming pool. With a 3-car garage and additional storage above, you'll have space for everything. Homes like this don't come around often-don't miss your chance to own this rare piece of paradise in Noblesville!
Home Details
Home Type
- Single Family
Est. Annual Taxes
- $5,544
Year Built
- Built in 1950 | Remodeled
Lot Details
- 7.6 Acre Lot
- Rural Setting
- Irregular Lot
- Mature Trees
Parking
- 3 Car Attached Garage
Home Design
- Farmhouse Style Home
- Block Foundation
- Wood Siding
Interior Spaces
- 2-Story Property
- Woodwork
- Cathedral Ceiling
- Two Way Fireplace
- Vinyl Clad Windows
- Window Screens
- Family Room with Fireplace
- Living Room with Fireplace
- Family or Dining Combination
- Unfinished Basement
- Basement Cellar
- Attic Access Panel
Kitchen
- Breakfast Bar
- Electric Oven
- Microwave
- Dishwasher
- Disposal
Flooring
- Wood
- Carpet
- Laminate
- Vinyl
Bedrooms and Bathrooms
- 6 Bedrooms
- Dual Vanity Sinks in Primary Bathroom
Laundry
- Laundry Room
- Laundry on main level
- Dryer
- Washer
Home Security
- Security System Leased
- Storm Windows
Outdoor Features
- Deck
- Wrap Around Porch
- Pole Barn
- Shed
- Outbuilding
Utilities
- Heating System Powered By Owned Propane
- Heating System Uses Propane
- Power Generator
- Well
- Electric Water Heater
Community Details
- No Home Owners Association
Listing and Financial Details
- Tax Lot 29-07-17-000-004.001-012
- Assessor Parcel Number 290717000004001012
Map
Home Values in the Area
Average Home Value in this Area
Tax History
| Year | Tax Paid | Tax Assessment Tax Assessment Total Assessment is a certain percentage of the fair market value that is determined by local assessors to be the total taxable value of land and additions on the property. | Land | Improvement |
|---|---|---|---|---|
| 2024 | $5,521 | $492,900 | $142,100 | $350,800 |
| 2023 | $5,544 | $492,900 | $142,100 | $350,800 |
| 2022 | $5,107 | $426,500 | $142,100 | $284,400 |
| 2021 | $4,567 | $371,500 | $142,100 | $229,400 |
| 2020 | $4,614 | $369,400 | $142,100 | $227,300 |
| 2019 | $4,231 | $345,200 | $97,400 | $247,800 |
| 2018 | $4,366 | $331,000 | $97,400 | $233,600 |
| 2017 | $4,084 | $330,100 | $97,400 | $232,700 |
| 2016 | $4,318 | $331,800 | $97,400 | $234,400 |
| 2014 | $4,436 | $313,200 | $97,400 | $215,800 |
| 2013 | $4,436 | $314,300 | $97,400 | $216,900 |
Property History
| Date | Event | Price | Change | Sq Ft Price |
|---|---|---|---|---|
| 04/17/2025 04/17/25 | Price Changed | $900,000 | -5.3% | $222 / Sq Ft |
| 03/14/2025 03/14/25 | For Sale | $950,000 | -- | $234 / Sq Ft |
Deed History
| Date | Type | Sale Price | Title Company |
|---|---|---|---|
| Warranty Deed | -- | None Listed On Document |
Mortgage History
| Date | Status | Loan Amount | Loan Type |
|---|---|---|---|
| Previous Owner | $60,000 | Credit Line Revolving |
Similar Homes in Noblesville, IN
Source: MIBOR Broker Listing Cooperative®
MLS Number: 22027030
APN: 29-07-17-000-004.001-012
- 20892 Overdorf Rd
- 33 Miami Dr
- 256 Riverwood Dr
- 130 Hiawatha Dr
- 214 Tippecanoe Dr
- 218 Miami Dr
- 154 Tippecanoe Dr
- 19420 Golden Meadow Way
- 0 Creek Rd
- 22133 State Road 37 N
- 10322 Sage Ct
- 11149 Titania Ct
- 11188 Giddings Place
- 19546 Forsythe Dr
- 10887 Gresham Place
- 10155 Pepper Tree Ln
- 19375 Amber Way
- 21675 Route 19
- 10883 Balfour Dr
- 10955 Balfour Dr
