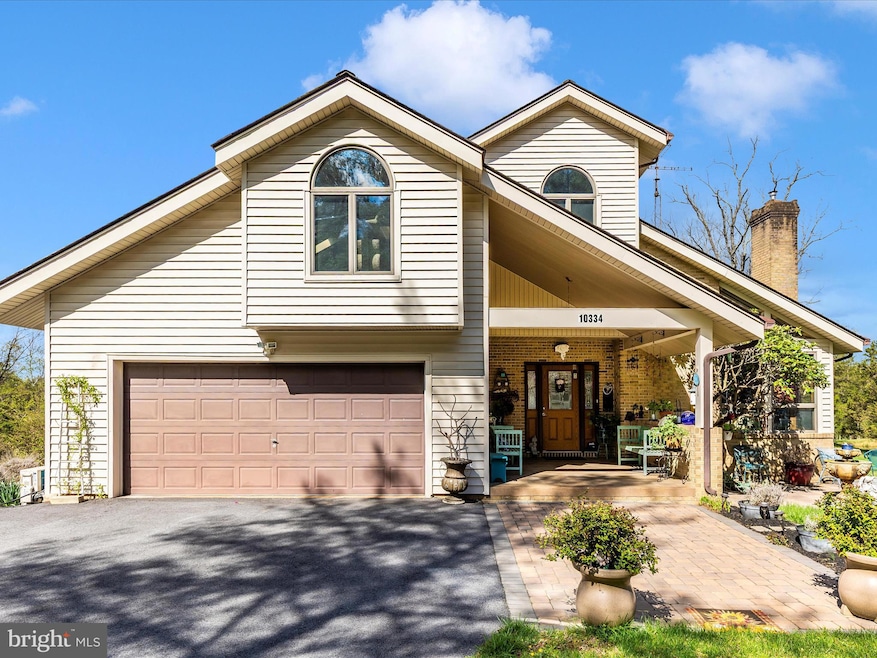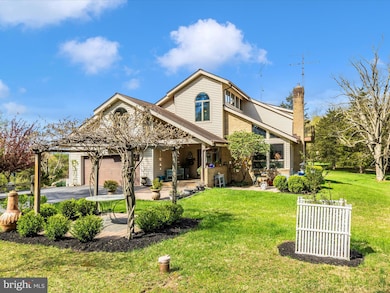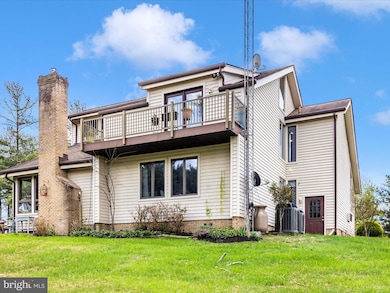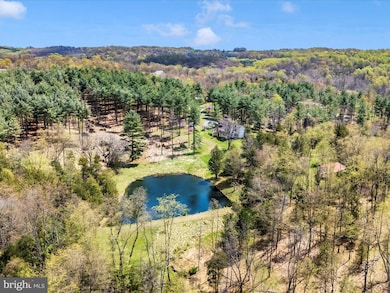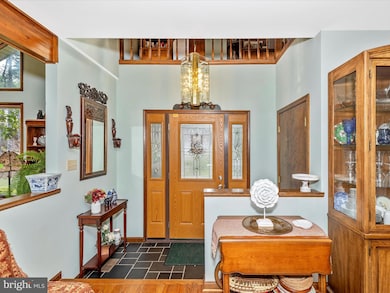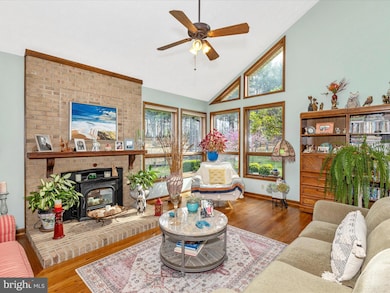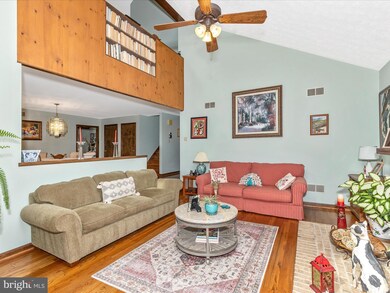10334 Harp Rd Walkersville, MD 21793
Libertytown NeighborhoodEstimated payment $9,198/month
Highlights
- Spa
- Eat-In Gourmet Kitchen
- 28.33 Acre Lot
- Glade Elementary School Rated A-
- View of Trees or Woods
- Open Floorplan
About This Home
Perched atop a scenic ridge and nestled on 28 private acres, this custom-built contemporary style home offers the perfect blend of comfort, space, and natural beauty. Spanning 3,500 square feet, this thoughtfully designed residence features an open floor plan with 4 bedrooms and 2 full baths, gorgeous hard wood floors, soaring vaulted ceilings, a bright and airy sunken living room with a raised brick hearth fireplace and wood stove insert. Just off the living area, the spacious dining area provides the ideal setting for entertaining guests. The beautiful kitchen is a chef’s dream, boasting an oversized island, skylight, custom cabinetry with clever hidden features, and sleek stainless-steel appliances—perfect for hosting and everyday living. Beyond the kitchen is a family room just right for quiet times and relaxation.Also on the main level are two comfortable bedrooms, a large updated bath with a jetted tub and separate shower, and a serene solarium complete with an indoor window surrounded hot tub. Just steps from the solarium you'll find a private patio with a retractable awning—your own little retreat.Head upstairs via one of two staircases, including a unique one from the solarium, to discover a luxurious primary suite. This peaceful haven features a remodeled bathroom with a large walk-in shower complete with three shower heads, quartz countertops, and stylish ceramic tile flooring. From the private balcony, enjoy breathtaking views of the surrounding woods, open pasture, and the spring-fed pond stocked with Bass and Bluegills.A spacious sitting area with built-in bookshelves and views overlooking the main floor adds warmth and functionality, while a generously sized fourth bedroom offers flexibility as a home office or guest room.The unfinished lower level provides 750 square feet of additional space—perfect for storage, a workshop, or hobby area - with easy access to plumbing, utilities, and an exterior entrance. The property also offers for the ham radio aficionado a 80’ RHON tower.This home is equipped with two heat pump HVAC units and two mini-split units, ensuring year-round comfort and efficiency. For added peace of mind, a 20 kW whole house propane generator provides reliable backup power and automatic backup power transfer makes this home well-prepared for any situation. A 10-year-old roof with photovoltaic solar array enhance both efficiency and sustainability. Nature lovers will appreciate the mix of open fields and mature woodlands. The property was certified as a Maryland Tree Farm with 26 acres of white pine and hardwoods. The Tree Farm Certification can easily be reinstated with help from the Maryland Forestry Service. This can be a tax benefit to the owner.Additional features include a large 24x30 pole barn, 12x24 equipment shed, garden shed, a beautiful half acre spring-fed pond stocked with bass and bluegill, and a matched staged shooting range—ideal for peaceful afternoons of fishing or enjoying the outdoors.This home can be your private get away. Come see it soon.
Home Details
Home Type
- Single Family
Est. Annual Taxes
- $6,555
Year Built
- Built in 1987
Lot Details
- 28.33 Acre Lot
- East Facing Home
- Cleared Lot
- Partially Wooded Lot
- Property is in very good condition
- Property is zoned AGRICULTURAL, Agricultural - Certified Tree Farm which needs to be renewed by the new owner if they want to continue the tax break.
Parking
- 2 Car Direct Access Garage
- 10 Driveway Spaces
- Oversized Parking
- Front Facing Garage
- Garage Door Opener
- Circular Driveway
- Shared Driveway
Property Views
- Woods
- Pasture
Home Design
- Contemporary Architecture
- Brick Exterior Construction
- Brick Foundation
- Block Foundation
- Shingle Roof
- Vinyl Siding
Interior Spaces
- Property has 2 Levels
- Open Floorplan
- Central Vacuum
- Dual Staircase
- Built-In Features
- Ceiling Fan
- Skylights
- Recessed Lighting
- Wood Burning Stove
- Wood Burning Fireplace
- Self Contained Fireplace Unit Or Insert
- Brick Fireplace
- Double Pane Windows
- Awning
- Wood Frame Window
- Window Screens
- French Doors
- Insulated Doors
- Entrance Foyer
- Family Room Overlook on Second Floor
- Family Room Off Kitchen
- Sitting Room
- Living Room
- Dining Room
- Sun or Florida Room
- Attic
Kitchen
- Eat-In Gourmet Kitchen
- Built-In Self-Cleaning Oven
- Electric Oven or Range
- Down Draft Cooktop
- Built-In Microwave
- Ice Maker
- Dishwasher
- Stainless Steel Appliances
- Kitchen Island
- Upgraded Countertops
- Trash Compactor
- Compactor
- Disposal
Flooring
- Wood
- Ceramic Tile
Bedrooms and Bathrooms
- En-Suite Primary Bedroom
- En-Suite Bathroom
- Walk-In Closet
- Whirlpool Bathtub
- Hydromassage or Jetted Bathtub
- Walk-in Shower
Laundry
- Laundry Room
- Laundry on main level
- Electric Front Loading Dryer
- Front Loading Washer
Unfinished Basement
- Connecting Stairway
- Exterior Basement Entry
Eco-Friendly Details
- Solar owned by seller
- Cooling system powered by solar connected to the grid
Outdoor Features
- Spa
- Pond
- Balcony
- Patio
- Pole Barn
- Shed
- Outbuilding
- Rain Gutters
- Porch
Schools
- Glade Elementary School
- Walkersville Middle School
- Walkersville High School
Farming
- Machine Shed
Utilities
- Forced Air Zoned Heating and Cooling System
- Roof Mounted Cooling System
- Air Source Heat Pump
- Vented Exhaust Fan
- Underground Utilities
- 200+ Amp Service
- Power Generator
- Well
- Electric Water Heater
- Septic Tank
- Cable TV Available
Community Details
- No Home Owners Association
- Scouts Knoll Subdivision
Listing and Financial Details
- Tax Lot 2
- Assessor Parcel Number 1126511402
Map
Home Values in the Area
Average Home Value in this Area
Tax History
| Year | Tax Paid | Tax Assessment Tax Assessment Total Assessment is a certain percentage of the fair market value that is determined by local assessors to be the total taxable value of land and additions on the property. | Land | Improvement |
|---|---|---|---|---|
| 2024 | $6,260 | $536,400 | $0 | $0 |
| 2023 | $5,725 | $497,500 | $0 | $0 |
| 2022 | $5,441 | $458,600 | $115,100 | $343,500 |
| 2021 | $5,175 | $447,167 | $0 | $0 |
| 2020 | $5,175 | $435,733 | $0 | $0 |
| 2019 | $5,044 | $424,300 | $105,100 | $319,200 |
| 2018 | $5,042 | $420,333 | $0 | $0 |
| 2017 | $4,952 | $424,300 | $0 | $0 |
| 2016 | $4,791 | $412,400 | $0 | $0 |
| 2015 | $4,791 | $409,600 | $0 | $0 |
| 2014 | $4,791 | $406,800 | $0 | $0 |
Property History
| Date | Event | Price | Change | Sq Ft Price |
|---|---|---|---|---|
| 04/25/2025 04/25/25 | For Sale | $1,550,000 | -- | $446 / Sq Ft |
Deed History
| Date | Type | Sale Price | Title Company |
|---|---|---|---|
| Deed | $130,000 | -- | |
| Deed | $52,500 | -- |
Mortgage History
| Date | Status | Loan Amount | Loan Type |
|---|---|---|---|
| Previous Owner | $40,000 | No Value Available |
Source: Bright MLS
MLS Number: MDFR2061834
APN: 26-511402
- 8511 Water Street Rd
- 10236 Daysville Rd
- 10242 Daysville Rd
- 8231 and 8229 Water Street Rd
- 307 Kenwood Ct
- 314 Silver Crest Dr
- 305 Silver Crest Dr
- 8600 Chestnut Grove Rd
- 11015 Carriage Ln
- 202 Braeburn Dr
- 202 Challedon Dr
- 202 Glade Blvd
- 10111 Old Liberty Rd
- 10102 Old Liberty Rd
- 120 Sandalwood Ct
- 9410 Daysville Ave
- 9932 Kelly Rd
- 400 Chapel Ct Unit 104
- 9401 Daysville Ave
- 7922 Mckaig Rd
