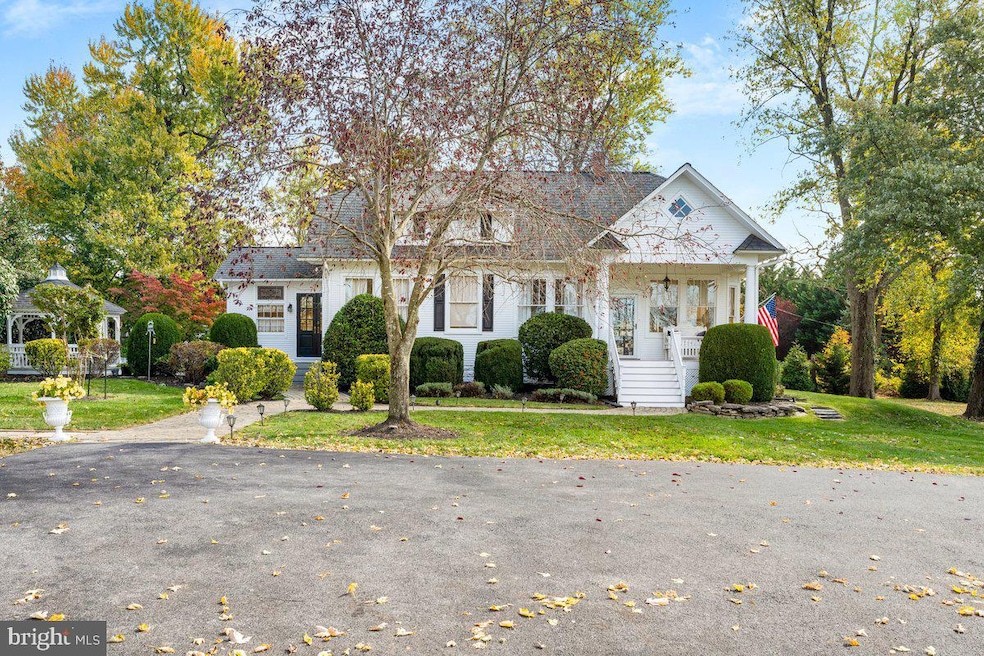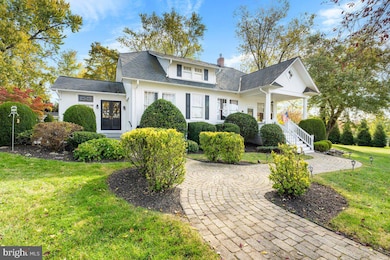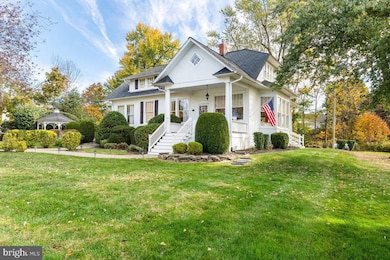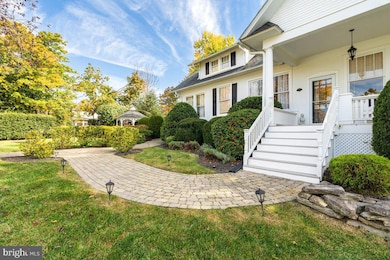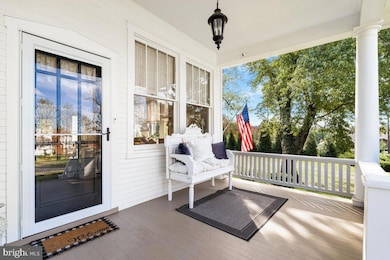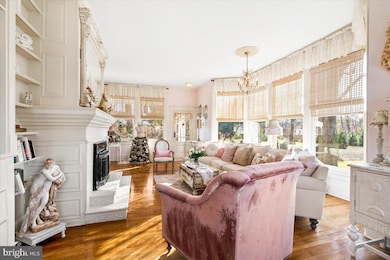
10334 Old National Pike Ijamsville, MD 21754
Linganore NeighborhoodEstimated payment $5,760/month
Highlights
- Eat-In Gourmet Kitchen
- 1 Acre Lot
- Deck
- Oakdale Elementary School Rated A-
- Open Floorplan
- Private Lot
About This Home
Step into this newly priced beautifully renovated 1930s Victorian , where timeless elegance blends seamlessly with contemporary comfort. Discover a masterful blend of historic charm and modern comfort. Meticulously updated to preserve its character while embracing contemporary living, this home offers a unique combination of timeless elegance and modern convenience, with attention to detail rarely seen in today's builds.
The spacious front room greets you with 10-foot ceilings, traditional solid wood doors, original wavy glass windows and a beautifully restored old-world fireplace enhanced with modern accents. Beyond the dining area’s open space, you’ll find two bedrooms and a main-level bath adorned with French candelabras and a replica vintage chandelier, creating a sophisticated atmosphere.
The kitchen is a stunning showcase of vintage charm and modern functionality. Anchored by a salvaged apothecary case from a 1900s drugstore—transformed into a breathtaking kitchen island—it features state-of-the-art appliances, abundant storage, and custom details that cater to modern lifestyles. Historic barn beams and original wavy glass windows flood the space with natural light, creating a warm, inviting ambiance.
Upstairs, the original attic has been transformed into a luxurious retreat with vaulted ceilings, a high-end MinkaAire replica Gyro Twin Turbo fan, a spa-inspired full bath, a spacious primary bedroom, an oversized walk-in closet, and a guest room.
Outdoor living on a serene acre of landscaped gardens and mature greenery, the outdoor spaces offer a tranquil escape. Two charming porches overlook lush, park-like lawns, while a custom-built old-world stone fireplace, a garden gazebo, a stone bar, a fenced garden area, a garden shed, and a two-car garage complete the idyllic setting. A climate-controlled cottage adds a touch of charm and versatility, making this property perfect for relaxation and entertaining.
Situated in a prime location?just minutes from Maryland’s antique capital, New Market, and only 15 minutes from historic Frederick, this home provides easy access to exceptional dining, parks, and quaint shops. Located in the sought-after Oakdale School District, this property is ideal for those who appreciate a harmonious blend of historic decadence and modern convenience.
Welcome home to timeless beauty and unparalleled comfort.
Home Details
Home Type
- Single Family
Est. Annual Taxes
- $5,944
Year Built
- Built in 1930
Lot Details
- 1 Acre Lot
- Partially Fenced Property
- Landscaped
- Extensive Hardscape
- Private Lot
- Open Lot
- Back and Front Yard
- Property is in excellent condition
- Property is zoned R1
Parking
- 2 Car Detached Garage
- 6 Driveway Spaces
- Parking Storage or Cabinetry
- Garage Door Opener
- Off-Street Parking
Home Design
- Victorian Architecture
- Slab Foundation
- Frame Construction
- Asphalt Roof
- Wood Siding
Interior Spaces
- Property has 2 Levels
- Open Floorplan
- Built-In Features
- Beamed Ceilings
- Ceiling height of 9 feet or more
- Fireplace With Glass Doors
- Screen For Fireplace
- Fireplace Mantel
- Gas Fireplace
- Window Screens
- Living Room
- Dining Room
- Bonus Room
- Garden Views
- Attic Fan
- Basement
Kitchen
- Eat-In Gourmet Kitchen
- Breakfast Room
- Gas Oven or Range
- Range Hood
- Extra Refrigerator or Freezer
- Ice Maker
- Dishwasher
- Stainless Steel Appliances
- Kitchen Island
- Upgraded Countertops
- Disposal
Flooring
- Wood
- Carpet
- Laminate
- Tile or Brick
Bedrooms and Bathrooms
- En-Suite Primary Bedroom
- Hydromassage or Jetted Bathtub
- Walk-in Shower
Laundry
- Laundry Room
- Laundry on upper level
- Dryer
- Washer
Home Security
- Home Security System
- Storm Windows
- Storm Doors
Outdoor Features
- Deck
- Patio
- Exterior Lighting
- Gazebo
- Office or Studio
- Shed
- Outbuilding
- Porch
Utilities
- Central Air
- Heating System Uses Oil
- Heat Pump System
- Vented Exhaust Fan
- Hot Water Heating System
- Propane
- 60 Gallon+ Oil Water Heater
- Well
- On Site Septic
Community Details
- No Home Owners Association
Listing and Financial Details
- Assessor Parcel Number 1109244476
Map
Home Values in the Area
Average Home Value in this Area
Tax History
| Year | Tax Paid | Tax Assessment Tax Assessment Total Assessment is a certain percentage of the fair market value that is determined by local assessors to be the total taxable value of land and additions on the property. | Land | Improvement |
|---|---|---|---|---|
| 2024 | $4,585 | $486,400 | $145,000 | $341,400 |
| 2023 | $4,183 | $428,333 | $0 | $0 |
| 2022 | $3,973 | $370,267 | $0 | $0 |
| 2021 | $3,694 | $312,200 | $105,000 | $207,200 |
| 2020 | $3,614 | $298,467 | $0 | $0 |
| 2019 | $3,453 | $284,733 | $0 | $0 |
| 2018 | $3,176 | $271,000 | $105,000 | $166,000 |
| 2017 | $3,245 | $271,000 | $0 | $0 |
| 2016 | $3,040 | $266,667 | $0 | $0 |
| 2015 | $3,040 | $264,500 | $0 | $0 |
| 2014 | $3,040 | $264,500 | $0 | $0 |
Property History
| Date | Event | Price | Change | Sq Ft Price |
|---|---|---|---|---|
| 03/07/2025 03/07/25 | Price Changed | $945,000 | 0.0% | $446 / Sq Ft |
| 03/07/2025 03/07/25 | For Sale | $945,000 | -4.1% | $446 / Sq Ft |
| 03/06/2025 03/06/25 | Off Market | $985,000 | -- | -- |
| 01/24/2025 01/24/25 | For Sale | $985,000 | +65.5% | $465 / Sq Ft |
| 01/09/2020 01/09/20 | Sold | $595,000 | -0.8% | $198 / Sq Ft |
| 11/08/2019 11/08/19 | Pending | -- | -- | -- |
| 11/04/2019 11/04/19 | Price Changed | $600,000 | -2.4% | $200 / Sq Ft |
| 10/14/2019 10/14/19 | Price Changed | $615,000 | -2.4% | $205 / Sq Ft |
| 09/18/2019 09/18/19 | Price Changed | $630,000 | -2.8% | $210 / Sq Ft |
| 08/21/2019 08/21/19 | For Sale | $648,000 | -- | $216 / Sq Ft |
Deed History
| Date | Type | Sale Price | Title Company |
|---|---|---|---|
| Deed | $595,000 | None Available | |
| Deed | $113,000 | -- |
Mortgage History
| Date | Status | Loan Amount | Loan Type |
|---|---|---|---|
| Open | $476,000 | New Conventional | |
| Previous Owner | $100,000 | Credit Line Revolving | |
| Closed | -- | No Value Available |
Similar Homes in Ijamsville, MD
Source: Bright MLS
MLS Number: MDFR2058070
APN: 09-244476
- 5825 Pecking Stone St
- 5829 Eaglehead Dr
- 5962 Pecking Stone St
- 6042 Pecking Stone St
- 6025 Pecking Stone St
- 10828 Dewey Way E
- 10579 Edwardian Ln
- 10576 Edwardian Ln
- 6010 Fallfish Ct
- 5907 Duvel St
- 6017 Goshawk St
- 6034 Goshawk St
- 10048 Beerse St
- 6063 Piscataway St
- 6022 Douglas Ave
- 5910 Etterbeek St
- 5914 Constance Way
- 10111 Fauberg St
- 10105 Bluegill St
- 5958 Jacobean Place
