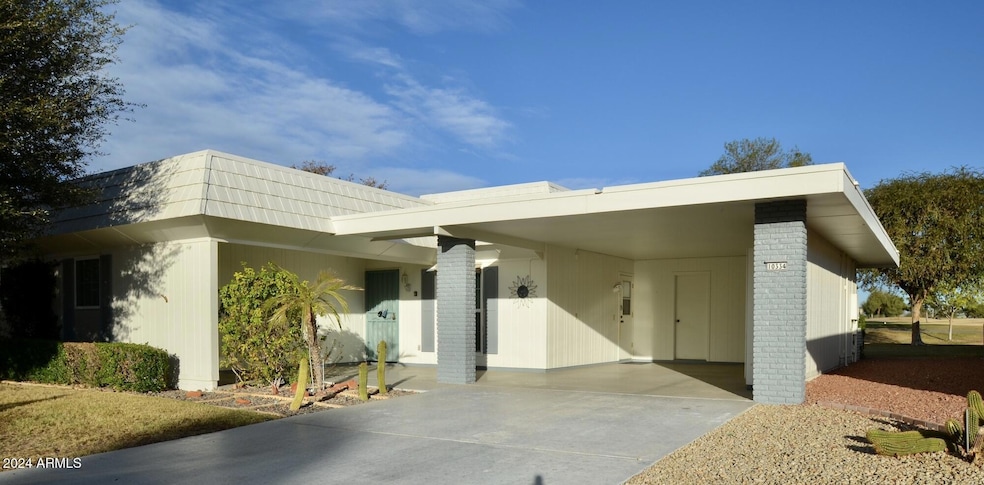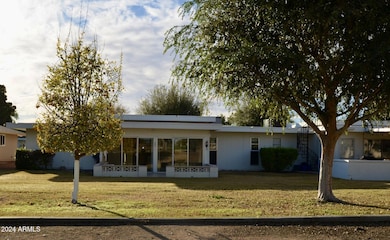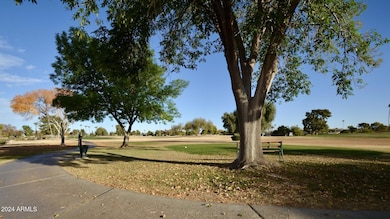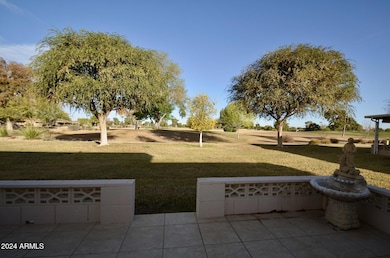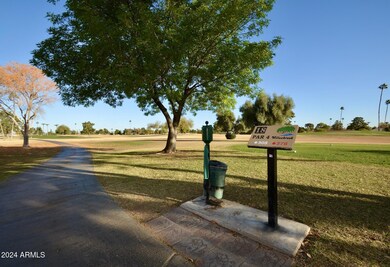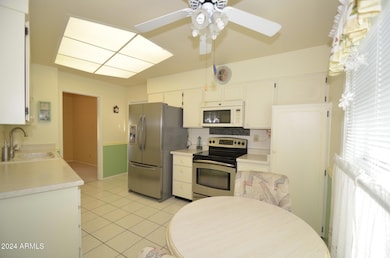
10334 W Highwood Ln Sun City, AZ 85373
Estimated payment $1,739/month
Highlights
- On Golf Course
- Clubhouse
- Tennis Courts
- Fitness Center
- Heated Community Pool
- Direct Access Garage
About This Home
Spectacular views of the 18th fairway of the golf course. Discover the potential of this spacious two bedroom / two bath home with a bonus room and large utility / storage room. This gently used winter home could use some updating, but has a newer master bathroom. The special price plus HOA fees lower than most in the area make this home a true must see value. Good proximity to the Rec Center and shopping. Easy to view.
Townhouse Details
Home Type
- Townhome
Est. Annual Taxes
- $1,100
Year Built
- Built in 1974
Lot Details
- 3,750 Sq Ft Lot
- On Golf Course
- Sprinklers on Timer
- Grass Covered Lot
HOA Fees
- $308 Monthly HOA Fees
Home Design
- Twin Home
- Wood Frame Construction
- Built-Up Roof
- Siding
Interior Spaces
- 1,452 Sq Ft Home
- 1-Story Property
- Solar Screens
Kitchen
- Eat-In Kitchen
- Built-In Microwave
- Laminate Countertops
Flooring
- Floors Updated in 2021
- Carpet
- Tile
Bedrooms and Bathrooms
- 2 Bedrooms
- 2 Bathrooms
Parking
- Direct Access Garage
- 1 Carport Space
Accessible Home Design
- No Interior Steps
Outdoor Features
- Patio
- Outdoor Storage
Schools
- Adult Elementary And Middle School
- Adult High School
Utilities
- Refrigerated Cooling System
- Cooling System Mounted To A Wall/Window
- Heating Available
- Plumbing System Updated in 2021
- High Speed Internet
- Cable TV Available
Listing and Financial Details
- Tax Lot 18
- Assessor Parcel Number 230-04-650
Community Details
Overview
- Association fees include insurance, sewer, pest control, ground maintenance, front yard maint, trash, water, maintenance exterior
- Kinney Association, Phone Number (602) 973-4825
- Built by Del Webb
- Sun City 42 Subdivision, D301 Floorplan
- FHA/VA Approved Complex
Amenities
- Clubhouse
- Recreation Room
Recreation
- Golf Course Community
- Tennis Courts
- Pickleball Courts
- Racquetball
- Fitness Center
- Heated Community Pool
- Community Spa
- Bike Trail
Map
Home Values in the Area
Average Home Value in this Area
Tax History
| Year | Tax Paid | Tax Assessment Tax Assessment Total Assessment is a certain percentage of the fair market value that is determined by local assessors to be the total taxable value of land and additions on the property. | Land | Improvement |
|---|---|---|---|---|
| 2025 | $1,100 | $13,956 | -- | -- |
| 2024 | $1,030 | $13,292 | -- | -- |
| 2023 | $1,030 | $23,110 | $4,620 | $18,490 |
| 2022 | $955 | $19,320 | $3,860 | $15,460 |
| 2021 | $986 | $17,450 | $3,490 | $13,960 |
| 2020 | $960 | $16,430 | $3,280 | $13,150 |
| 2019 | $955 | $13,570 | $2,710 | $10,860 |
| 2018 | $921 | $11,560 | $2,310 | $9,250 |
| 2017 | $894 | $11,200 | $2,240 | $8,960 |
| 2016 | $829 | $10,360 | $2,070 | $8,290 |
| 2015 | $790 | $9,930 | $1,980 | $7,950 |
Property History
| Date | Event | Price | Change | Sq Ft Price |
|---|---|---|---|---|
| 03/03/2025 03/03/25 | For Sale | $239,900 | -- | $165 / Sq Ft |
Deed History
| Date | Type | Sale Price | Title Company |
|---|---|---|---|
| Joint Tenancy Deed | -- | -- |
Mortgage History
| Date | Status | Loan Amount | Loan Type |
|---|---|---|---|
| Previous Owner | $56,000 | Fannie Mae Freddie Mac |
Similar Homes in Sun City, AZ
Source: Arizona Regional Multiple Listing Service (ARMLS)
MLS Number: 6829071
APN: 230-04-650
- 17617 N 105th Ave
- 10444 W Wheatridge Dr
- 17448 N Boswell Blvd
- 17627 N 104th Ave
- 10477 W Highwood Ln
- 17634 N 102nd Dr
- 10106 W Highwood Ln
- 17428 N Boswell Blvd
- 10533 W Wheatridge Dr
- 17426 N Boswell Blvd
- 17431 N Boswell Blvd Unit 41
- 17247 N 106th Ave
- 17421 N Boswell Blvd
- 17453 N 106th Ave
- 10505 W Ocotillo Dr
- 17822 N Del Webb Blvd
- 17278 N 105th Ave
- 10619 W Highwood Ln
- 10510 W Palmeras Dr
- 10540 W Palmeras Dr Unit 39
