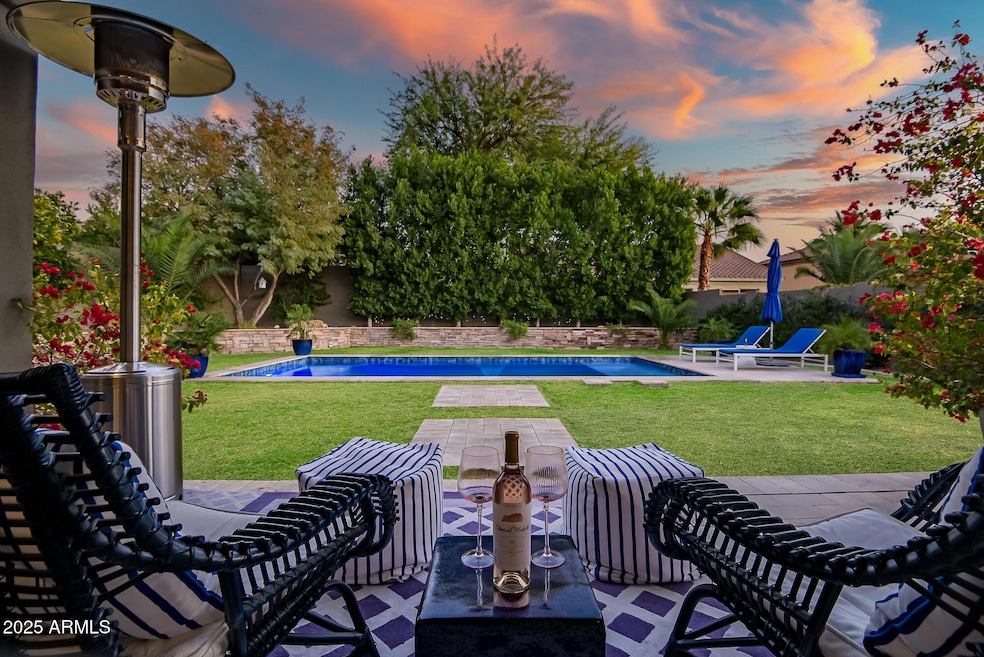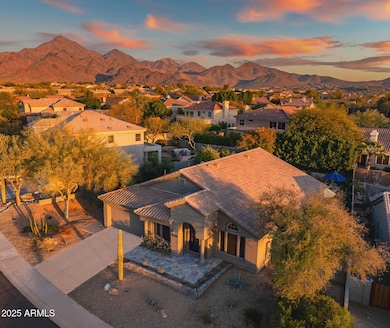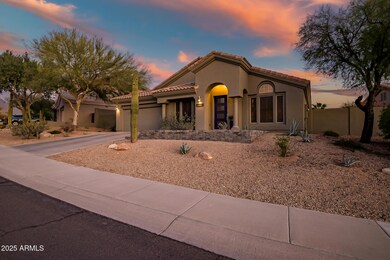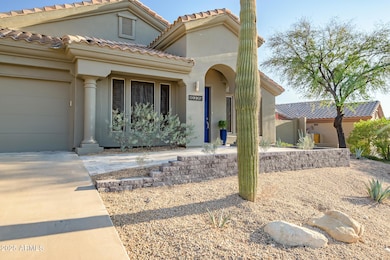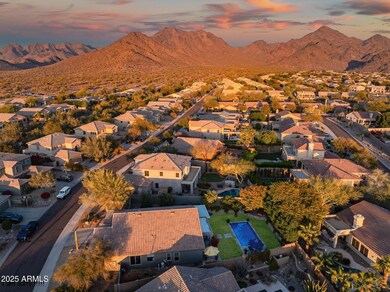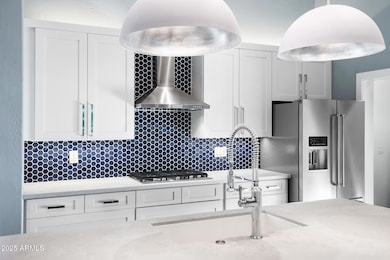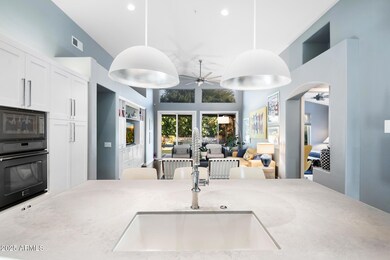
10335 E Acacia Dr Scottsdale, AZ 85255
McDowell Mountain Ranch NeighborhoodEstimated payment $7,149/month
Highlights
- Private Pool
- Clubhouse
- Wood Flooring
- Desert Canyon Elementary School Rated A
- Vaulted Ceiling
- Granite Countertops
About This Home
Presenting an exquisitely reimagined residence in McDowell Mountain Ranch, where luxury meets contemporary living. This renovated home is artfully designed with four bedrooms and two impeccably remodeled bathrooms. Impressive curb appeal, extended driveway, and oversized lot. The heart of the home features a fully remodeled kitchen with custom white shaker cabinets, a stunning blue island with a leather quartz top. The primary suite offers a private retreat with views of the lush backyard. Fresh interior paint, new baseboards, and designer window treatments throughout create a cohesive, sophisticated atmosphere. Outdoor living reaches new heights, where the new rectilinear pool with Baja shelf and thoughtfully landscaped grounds with new pavers, lush trees, and ambient lighting, creating an enchanting environment for entertainment or relaxation. A stylish pergola provides the perfect balance of sun and shade. Recent improvements include a 2024 roof installation, 5 new energy-efficient windows and patio doors, new A/C, and enhanced attic insulation. The property's location offers convenient access to the Sonoran Preserve hiking trails, Notre Dame Preparatory High School, McDowell Mountain Ranch Park Aquatic Center, and premium shopping destinations. This meticulously updated residence offers a turnkey opportunity in one of Scottsdale's most sought-after neighborhoods.
Home Details
Home Type
- Single Family
Est. Annual Taxes
- $3,122
Year Built
- Built in 1998
Lot Details
- 0.25 Acre Lot
- Desert faces the front and back of the property
- Block Wall Fence
- Front and Back Yard Sprinklers
- Grass Covered Lot
HOA Fees
- $52 Monthly HOA Fees
Parking
- 2 Car Garage
Home Design
- Roof Updated in 2024
- Wood Frame Construction
- Tile Roof
- Stucco
Interior Spaces
- 2,396 Sq Ft Home
- 1-Story Property
- Vaulted Ceiling
- Ceiling Fan
- Skylights
- Washer and Dryer Hookup
Kitchen
- Kitchen Updated in 2021
- Breakfast Bar
- Gas Cooktop
- Built-In Microwave
- Kitchen Island
- Granite Countertops
Flooring
- Floors Updated in 2021
- Wood
- Carpet
- Tile
Bedrooms and Bathrooms
- 4 Bedrooms
- Bathroom Updated in 2021
- Primary Bathroom is a Full Bathroom
- 2 Bathrooms
- Dual Vanity Sinks in Primary Bathroom
- Bathtub With Separate Shower Stall
Pool
- Pool Updated in 2023
- Private Pool
- Fence Around Pool
Schools
- Desert Canyon Elementary School
- Desert Canyon Middle School
- Desert Mountain High School
Utilities
- Cooling System Updated in 2022
- Cooling Available
- Heating System Uses Natural Gas
- Plumbing System Updated in 2021
- High Speed Internet
- Cable TV Available
Listing and Financial Details
- Tax Lot 78
- Assessor Parcel Number 217-14-608
Community Details
Overview
- Association fees include ground maintenance
- Aam Association, Phone Number (602) 957-9191
- Mcdowell Mountain Ranch Parcel P Subdivision, San Miguel Floorplan
Amenities
- Clubhouse
- Recreation Room
Recreation
- Community Playground
- Heated Community Pool
- Community Spa
- Bike Trail
Map
Home Values in the Area
Average Home Value in this Area
Tax History
| Year | Tax Paid | Tax Assessment Tax Assessment Total Assessment is a certain percentage of the fair market value that is determined by local assessors to be the total taxable value of land and additions on the property. | Land | Improvement |
|---|---|---|---|---|
| 2025 | $3,122 | $54,594 | -- | -- |
| 2024 | $3,055 | $51,994 | -- | -- |
| 2023 | $3,055 | $71,180 | $14,230 | $56,950 |
| 2022 | $2,906 | $55,280 | $11,050 | $44,230 |
| 2021 | $3,407 | $50,780 | $10,150 | $40,630 |
| 2020 | $3,399 | $47,960 | $9,590 | $38,370 |
| 2019 | $3,302 | $45,830 | $9,160 | $36,670 |
| 2018 | $3,233 | $41,830 | $8,360 | $33,470 |
| 2017 | $3,061 | $40,270 | $8,050 | $32,220 |
| 2016 | $2,721 | $39,500 | $7,900 | $31,600 |
| 2015 | $2,912 | $38,360 | $7,670 | $30,690 |
Property History
| Date | Event | Price | Change | Sq Ft Price |
|---|---|---|---|---|
| 03/06/2025 03/06/25 | Price Changed | $1,225,000 | -2.0% | $511 / Sq Ft |
| 02/03/2025 02/03/25 | For Sale | $1,250,000 | +78.8% | $522 / Sq Ft |
| 06/15/2019 06/15/19 | Sold | $699,000 | 0.0% | $292 / Sq Ft |
| 04/25/2019 04/25/19 | For Sale | $699,000 | +55.3% | $292 / Sq Ft |
| 08/29/2012 08/29/12 | Sold | $450,000 | -2.2% | $188 / Sq Ft |
| 08/01/2012 08/01/12 | Pending | -- | -- | -- |
| 07/28/2012 07/28/12 | Price Changed | $460,000 | -3.2% | $192 / Sq Ft |
| 07/06/2012 07/06/12 | For Sale | $475,000 | -- | $198 / Sq Ft |
Deed History
| Date | Type | Sale Price | Title Company |
|---|---|---|---|
| Warranty Deed | $699,000 | Landmark Ttl Assurance Agcy | |
| Interfamily Deed Transfer | -- | None Available | |
| Warranty Deed | $450,000 | Fidelity National Title Agen | |
| Warranty Deed | $349,900 | Stewart Title & Tr Phoenix | |
| Warranty Deed | -- | Stewart Title & Tr Phoenix | |
| Deed | $227,971 | First American Title |
Mortgage History
| Date | Status | Loan Amount | Loan Type |
|---|---|---|---|
| Open | $559,500 | New Conventional | |
| Closed | $559,200 | New Conventional | |
| Previous Owner | $148,315 | Credit Line Revolving | |
| Previous Owner | $24,000 | Unknown | |
| Previous Owner | $417,000 | New Conventional | |
| Previous Owner | $40,000 | Credit Line Revolving | |
| Previous Owner | $279,900 | New Conventional | |
| Previous Owner | $182,350 | New Conventional |
Similar Homes in Scottsdale, AZ
Source: Arizona Regional Multiple Listing Service (ARMLS)
MLS Number: 6811472
APN: 217-14-608
- 10287 E Verbena Ln
- 10423 E Verbena Ln
- 16526 N 105th St
- 16420 N Thompson Peak Pkwy Unit 2020
- 16420 N Thompson Peak Pkwy Unit 2091
- 16420 N Thompson Peak Pkwy Unit 1064
- 16420 N Thompson Peak Pkwy Unit 2120
- 16420 N Thompson Peak Pkwy Unit 1009
- 16600 N Thompson Peak Pkwy Unit 2038
- 16600 N Thompson Peak Pkwy Unit 2031
- 16600 N Thompson Peak Pkwy Unit 1072
- 16600 N Thompson Peak Pkwy Unit 1052
- 16600 N Thompson Peak Pkwy Unit 2036
- 10219 E Le Marche Dr
- 10054 E Bell Rd
- 10007 E Hillside Dr
- 10018 E Hillside Dr
- 10212 E Betony Dr
- 10676 E Acacia Dr
- 10603 E Firewheel Dr
