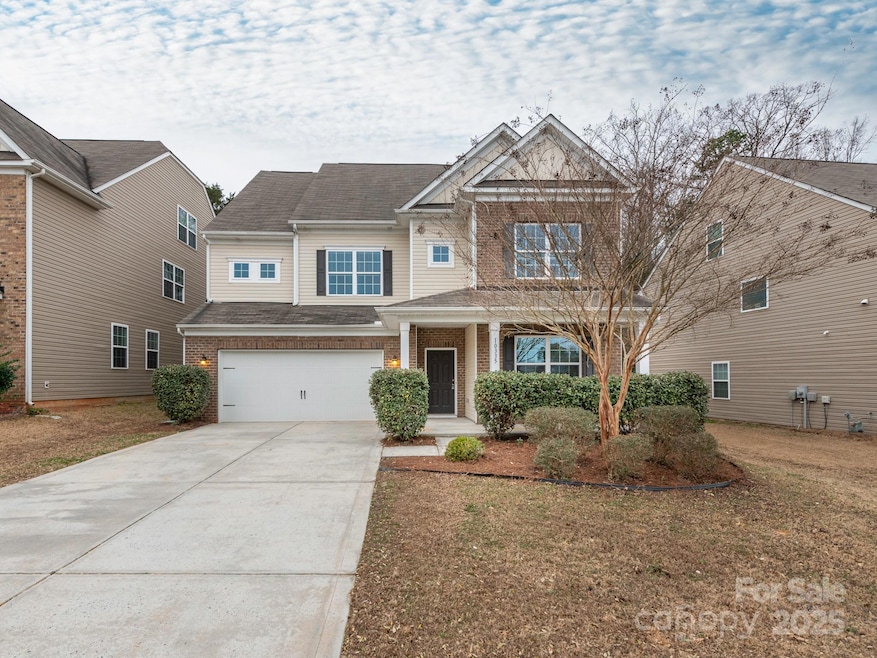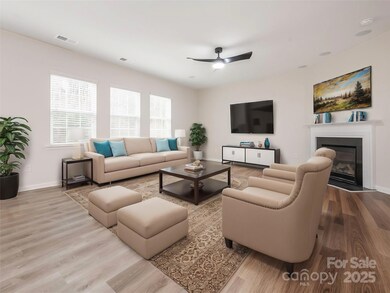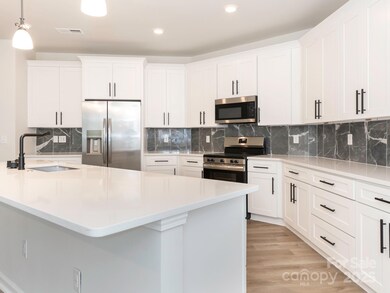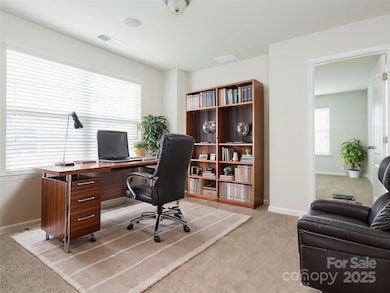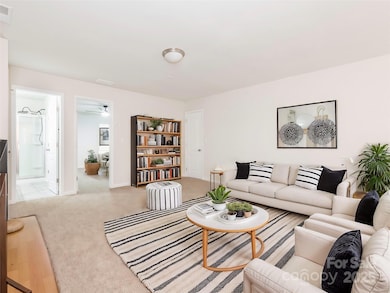
10335 Rutledge Ridge Dr NW Huntersville, NC 28078
Estimated payment $4,050/month
Highlights
- Clubhouse
- Outdoor Kitchen
- Covered patio or porch
- W.R. Odell Elementary School Rated A-
- Community Pool
- 2 Car Attached Garage
About This Home
WATCH 3D VIRTUAL TOUR + FULL UPDATES LIST in Attachments! Fully renovated modern spacious & open living home in peaceful community! This property has 6 bedrooms & 4.5 bathrooms including a 3rd floor open loft living space w/ private bedroom & full bath. Property welcomes you in w/ LVP flooring throughout main level including home office space w/ French doors, formal dining room & open living & kitchen space. Kitchen has an incredible amount of storage w/ modern white shaker cabinets + full pantry. Black marble backsplash & matching S.S appliances + under mount sink & plenty of space for family & friends at the center island or breakfast area. Tons of windows throughout entire home flood each room w/ natural light. 2nd level features primary bedroom w/ huge tile shower & walk-in closet in attached full bath + private office area & 4 additional bedrooms & 2 full baths. Backyard patio w/ stone in-ground grill & patio perfect for hosting. Located perfectly b/w Huntersville & Concord!
Listing Agent
Keller Williams Ballantyne Area Brokerage Email: listings@hprea.com License #268537

Co-Listing Agent
Keller Williams Ballantyne Area Brokerage Email: listings@hprea.com License #347699
Home Details
Home Type
- Single Family
Est. Annual Taxes
- $6,093
Year Built
- Built in 2015
HOA Fees
- $53 Monthly HOA Fees
Parking
- 2 Car Attached Garage
- Front Facing Garage
- Driveway
Home Design
- Brick Exterior Construction
- Slab Foundation
- Vinyl Siding
Interior Spaces
- 3-Story Property
- French Doors
- Living Room with Fireplace
- Vinyl Flooring
Kitchen
- Breakfast Bar
- Oven
- Microwave
Bedrooms and Bathrooms
- 6 Bedrooms
- Walk-In Closet
Outdoor Features
- Covered patio or porch
- Outdoor Kitchen
- Outdoor Gas Grill
Schools
- W.R. Odell Elementary School
- Harris Road Middle School
- Cox Mill High School
Additional Features
- Property is zoned RM-2
- Forced Air Heating and Cooling System
Listing and Financial Details
- Assessor Parcel Number 4671-92-2685-0000
Community Details
Overview
- Cedar Management Association
- Fullerton Place Subdivision
- Mandatory home owners association
Amenities
- Clubhouse
Recreation
- Community Pool
Map
Home Values in the Area
Average Home Value in this Area
Tax History
| Year | Tax Paid | Tax Assessment Tax Assessment Total Assessment is a certain percentage of the fair market value that is determined by local assessors to be the total taxable value of land and additions on the property. | Land | Improvement |
|---|---|---|---|---|
| 2024 | $6,093 | $611,740 | $102,000 | $509,740 |
| 2023 | $4,185 | $343,010 | $60,000 | $283,010 |
| 2022 | $4,169 | $341,750 | $60,000 | $281,750 |
| 2021 | $4,169 | $341,750 | $60,000 | $281,750 |
| 2020 | $4,169 | $341,750 | $60,000 | $281,750 |
| 2019 | $3,491 | $286,150 | $37,000 | $249,150 |
| 2018 | $3,434 | $286,150 | $37,000 | $249,150 |
| 2017 | $3,377 | $286,150 | $37,000 | $249,150 |
Property History
| Date | Event | Price | Change | Sq Ft Price |
|---|---|---|---|---|
| 02/24/2025 02/24/25 | Price Changed | $625,000 | -3.8% | $175 / Sq Ft |
| 02/12/2025 02/12/25 | For Sale | $650,000 | -- | $182 / Sq Ft |
Deed History
| Date | Type | Sale Price | Title Company |
|---|---|---|---|
| Warranty Deed | $480,000 | Hockey Title | |
| Warranty Deed | $436,000 | None Listed On Document | |
| Special Warranty Deed | $322,500 | None Available |
Mortgage History
| Date | Status | Loan Amount | Loan Type |
|---|---|---|---|
| Open | $472,500 | Construction | |
| Previous Owner | $304,875 | New Conventional |
Similar Homes in Huntersville, NC
Source: Canopy MLS (Canopy Realtor® Association)
MLS Number: 4222170
APN: 4671-92-2685-0000
- 9823 Oaklawn Blvd NW
- 575 Marthas View Dr NW
- 10378 Ambercrest Ct NW
- 10193 Meeting House Dr NW
- 10209 Meeting House Dr NW
- 1151 Donelea Ln NW
- 10547 Skipping Rock Ln NW
- 9860 Darby Creek Ave NW
- 15125 Skypark Dr
- 9823 Shearwater Ave NW
- 14818 Long Iron Dr
- 16404 Grassy Creek Dr
- 724 Mercer Place
- 1436 Astoria Ln NW
- 1110 Woodhall Dr
- 9668 Walkers Glen Dr NW
- 78 N Scalybark Trail
- 9724 Walkers Glen Dr NW
- 1426 Burrell Ave NW
- 1317 Middlecrest Dr NW
