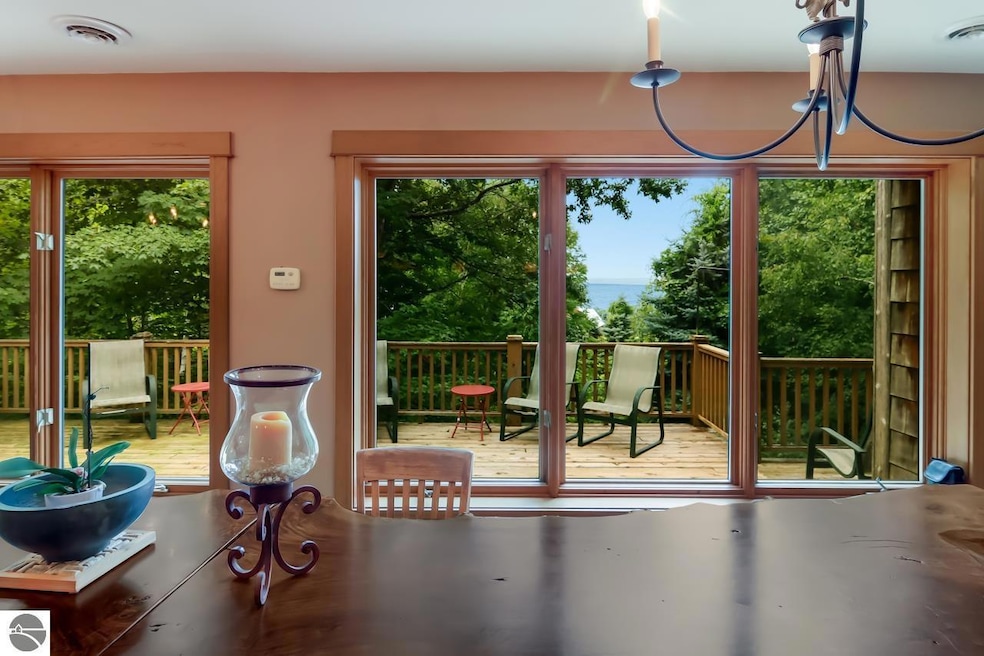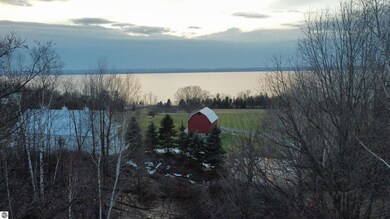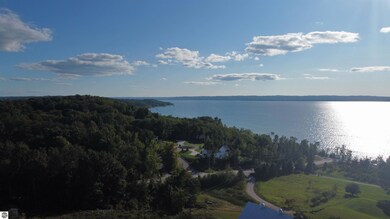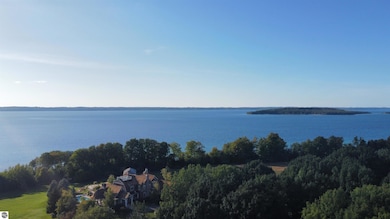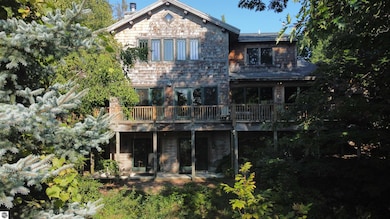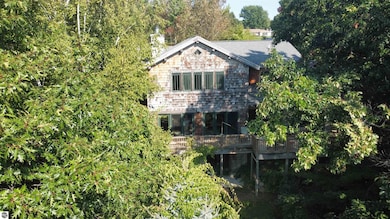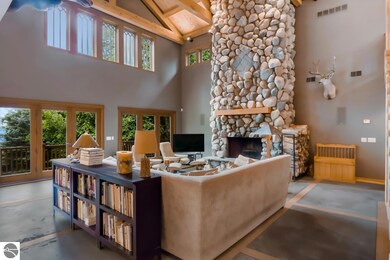
10335 W Marion Dr Traverse City, MI 49686
Highlights
- Heated Driveway
- Bay View
- Wooded Lot
- Central High School Rated A-
- Deck
- Radiant Floor
About This Home
As of December 2024OLD MISSION PENINSULA is the setting for this newly listed home with views of Grand Traverse Bay. As you begin your tour you will be impressed with the unique architectural details of this home. Designed to creatively set the tone for a Northern Michigan Lodge design with the use of many textures, accents, and surfaces throughout. The spacious and inviting living areas are perfect for entertaining guests or relaxing with family. A soaring real stone fireplace, wood cathedral ceilings, and expansive windows for natural sunlit make the living room the gathering place of this home. The chef’s kitchen is equipped with a large island with stone accents and bar seating, custom shaker style cabinetry, professional style stainless appliances, granite and more. Enjoy your culinary creations in the sunlit dining area. The warm and inviting main floor den with wood ceilings, wall of windows and unique flooring will be an ideal place to “work from home.” An impressive primary suite with large private bath is located on the main floor. On the second level find two ensuite bedrooms with private baths and a cozy sitting area perfect for curling up with a good book. The walkout lower level is enhanced by a large family room with second stone fireplace, wet bar, two additional bedrooms, second laundry room and a large storage area. Get ready to host your next barbecue on the large deck. With 5 bedrooms, 4 ½ baths, 4745 sq. ft. of living space, main floor laundry with lots of storage, and 2-car garage there is plenty of room for you and your family. You will appreciate the heated concrete driveway during the winter months. A peaceful and tranquil wooded setting will be your retreat in a desirable Old Mission Peninsula location in the award-winning Traverse City school district. Offers easy access to all the Northern Michigan has to offer with so many recreational trails to explore, cultural activities, beaches, dining, and shopping.
Home Details
Home Type
- Single Family
Est. Annual Taxes
- $9,271
Year Built
- Built in 2004
Lot Details
- 0.64 Acre Lot
- Lot Dimensions are 140x182x155x99x129
- Sprinkler System
- Wooded Lot
- The community has rules related to zoning restrictions
Home Design
- Asphalt Roof
- Wood Siding
- Stone Siding
Interior Spaces
- 4,745 Sq Ft Home
- 2-Story Property
- Wet Bar
- Cathedral Ceiling
- Ceiling Fan
- Wood Burning Fireplace
- Mud Room
- Entrance Foyer
- Great Room
- Den
- Loft
- Radiant Floor
- Bay Views
Kitchen
- Oven or Range
- Recirculated Exhaust Fan
- Microwave
- Dishwasher
- Kitchen Island
- Granite Countertops
Bedrooms and Bathrooms
- 5 Bedrooms
- Primary Bedroom on Main
- Walk-In Closet
- Granite Bathroom Countertops
Laundry
- Dryer
- Washer
Basement
- Walk-Out Basement
- Basement Fills Entire Space Under The House
Parking
- 2 Car Attached Garage
- Heated Driveway
Outdoor Features
- Deck
- Covered patio or porch
Utilities
- Forced Air Zoned Heating and Cooling System
- Well
- Natural Gas Water Heater
- Water Softener is Owned
- Cable TV Available
Community Details
- Harbor View Community
- Common Area
Map
Home Values in the Area
Average Home Value in this Area
Property History
| Date | Event | Price | Change | Sq Ft Price |
|---|---|---|---|---|
| 12/23/2024 12/23/24 | Sold | $900,000 | -9.5% | $190 / Sq Ft |
| 12/19/2024 12/19/24 | Pending | -- | -- | -- |
| 10/03/2024 10/03/24 | Price Changed | $995,000 | -16.7% | $210 / Sq Ft |
| 06/27/2024 06/27/24 | Price Changed | $1,195,000 | -14.3% | $252 / Sq Ft |
| 01/09/2024 01/09/24 | Price Changed | $1,395,000 | -10.0% | $294 / Sq Ft |
| 09/12/2023 09/12/23 | For Sale | $1,550,000 | -- | $327 / Sq Ft |
Tax History
| Year | Tax Paid | Tax Assessment Tax Assessment Total Assessment is a certain percentage of the fair market value that is determined by local assessors to be the total taxable value of land and additions on the property. | Land | Improvement |
|---|---|---|---|---|
| 2024 | $7,270 | $703,800 | $0 | $0 |
| 2023 | $6,477 | $408,000 | $0 | $0 |
| 2022 | $9,271 | $458,400 | $0 | $0 |
| 2021 | $8,653 | $408,000 | $0 | $0 |
| 2020 | $8,566 | $429,400 | $0 | $0 |
| 2019 | $8,611 | $372,100 | $0 | $0 |
| 2018 | $11,529 | $309,100 | $0 | $0 |
| 2017 | -- | $305,500 | $0 | $0 |
| 2016 | -- | $309,700 | $0 | $0 |
| 2014 | -- | $292,100 | $0 | $0 |
| 2012 | -- | $288,600 | $0 | $0 |
Deed History
| Date | Type | Sale Price | Title Company |
|---|---|---|---|
| Deed | -- | -- | |
| Deed | $17,500 | -- | |
| Deed | $81,000 | -- | |
| Deed | $40,000 | -- | |
| Deed | $17,500 | -- |
Similar Homes in Traverse City, MI
Source: Northern Great Lakes REALTORS® MLS
MLS Number: 1915692
APN: 11-492-018-00
- 1378 Gray Rd
- 9767 Londolyn Bluff
- 10996 Trillium Ct
- 11552 Chimney Ridge Ct
- Parcel B Peninsula Dr
- Parcel A Peninsula Dr
- 11199 Center Rd
- 8563 E Beach Trail
- 1457 Braemar Dr
- 1503 Braemar Dr
- 8173 Bel Cherrie Dr
- 0 Nelson Rd Unit 1925256
- 2970 Keewaydin Trail
- 3212 Wabanaki Trail
- 246 Peninsula Hills Dr
- 11648 Willow Point Dr
- 11799 Willow Point Dr
- 12655 Center Rd
- 7454 Maple Terrace Ave
- 7129 Hilltop Ave
