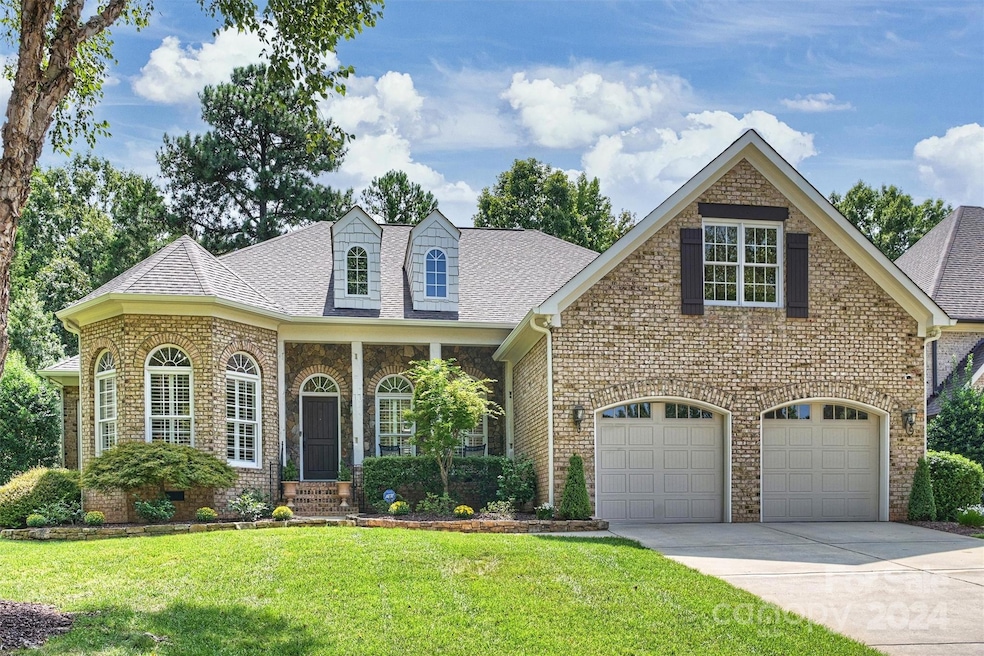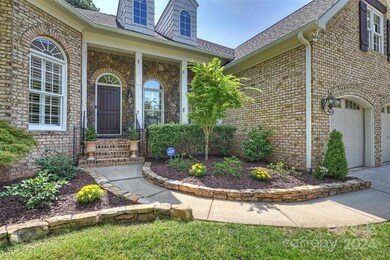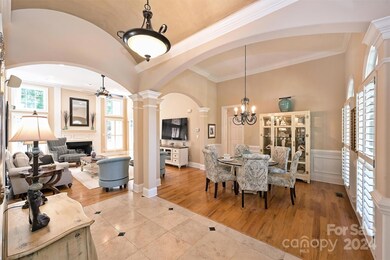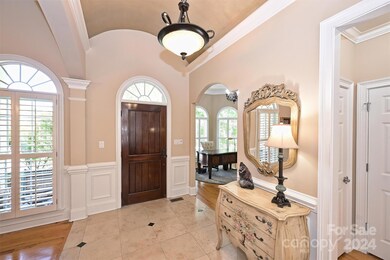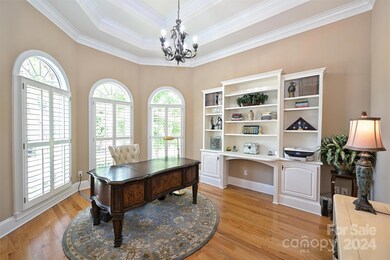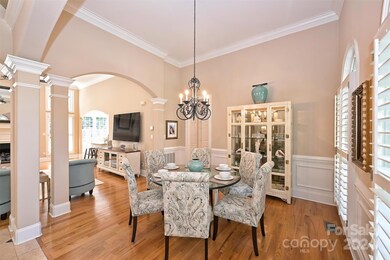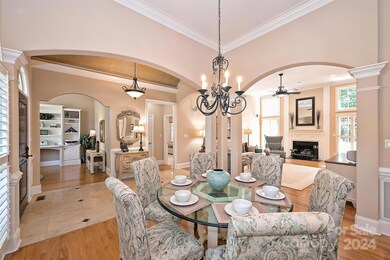
10336 Lady Grace Ln Charlotte, NC 28270
Providence NeighborhoodHighlights
- Whirlpool in Pool
- Open Floorplan
- Wood Flooring
- Providence Spring Elementary Rated A-
- Transitional Architecture
- Front Porch
About This Home
As of November 2024Immaculate and inviting Transitional style home in the heart of South Charlotte! Fantastic floorplan w/Primary + 2 add'l Beds on main. Upstairs find 4th Bed, Full Bath & a beautiful, light filled Bonus or 5th Bed. Natural light abounds in every room creating a cheerful & welcoming atmosphere. The kitchen is the heart of the home and the chef will love this one; white cabinetry, granite counters & eye catching island with gorgeous wood top. New: oven & microwave oven (both convection), cooktop & dishwasher. Custom wood shutters, new(er) interior & exterior paint, new roof 2020, new garage doors & gutters, professionally landscaped yard. Tons of updates throughout this meticulously maintained home; see FEATURES page in attachments. GREAT location - Award Winning South Charlotte schools! Minutes to 485, Waverly, Rea Farms, Arboretum, Lifetime Fitness, Brace Y. Tons of shopping/dining options in every direction. Middle school changes to JM Robinson in 2025-26 school year. No HOA. Must See!
Last Agent to Sell the Property
Helen Adams Realty Brokerage Email: afenno@helenadamsrealty.com License #307641

Home Details
Home Type
- Single Family
Est. Annual Taxes
- $5,530
Year Built
- Built in 2003
Lot Details
- Back Yard Fenced
- Irrigation
- Property is zoned N1-A
Parking
- 2 Car Attached Garage
- Garage Door Opener
Home Design
- Transitional Architecture
- Four Sided Brick Exterior Elevation
- Hardboard
Interior Spaces
- 1.5-Story Property
- Open Floorplan
- Ceiling Fan
- Insulated Windows
- Great Room with Fireplace
- Crawl Space
- Home Security System
Kitchen
- Convection Oven
- Electric Oven
- Gas Cooktop
- Range Hood
- Microwave
- Plumbed For Ice Maker
- Dishwasher
- Kitchen Island
- Disposal
Flooring
- Wood
- Tile
Bedrooms and Bathrooms
- Split Bedroom Floorplan
Laundry
- Laundry Room
- Electric Dryer Hookup
Outdoor Features
- Whirlpool in Pool
- Patio
- Front Porch
Schools
- Providence Spring Elementary School
- Crestdale Middle School
- Providence High School
Utilities
- Forced Air Heating and Cooling System
- Heating System Uses Natural Gas
- Gas Water Heater
- Cable TV Available
Community Details
- Sarah Hall Subdivision
- Card or Code Access
Listing and Financial Details
- Assessor Parcel Number 231-202-36
Map
Home Values in the Area
Average Home Value in this Area
Property History
| Date | Event | Price | Change | Sq Ft Price |
|---|---|---|---|---|
| 11/01/2024 11/01/24 | Sold | $885,000 | -1.7% | $261 / Sq Ft |
| 09/20/2024 09/20/24 | For Sale | $900,000 | -- | $265 / Sq Ft |
Tax History
| Year | Tax Paid | Tax Assessment Tax Assessment Total Assessment is a certain percentage of the fair market value that is determined by local assessors to be the total taxable value of land and additions on the property. | Land | Improvement |
|---|---|---|---|---|
| 2023 | $5,530 | $735,000 | $125,000 | $610,000 |
| 2022 | $5,406 | $547,200 | $100,000 | $447,200 |
| 2021 | $5,395 | $547,200 | $100,000 | $447,200 |
| 2020 | $5,388 | $547,200 | $100,000 | $447,200 |
| 2019 | $5,372 | $547,200 | $100,000 | $447,200 |
| 2018 | $6,019 | $453,200 | $75,000 | $378,200 |
| 2016 | $5,920 | $453,200 | $75,000 | $378,200 |
| 2015 | $5,908 | $453,200 | $75,000 | $378,200 |
| 2014 | $5,779 | $445,100 | $75,000 | $370,100 |
Mortgage History
| Date | Status | Loan Amount | Loan Type |
|---|---|---|---|
| Open | $708,000 | New Conventional | |
| Previous Owner | $150,000 | Credit Line Revolving | |
| Previous Owner | $150,000 | Unknown | |
| Previous Owner | $47,500 | Credit Line Revolving | |
| Previous Owner | $380,000 | Fannie Mae Freddie Mac | |
| Previous Owner | $318,400 | Purchase Money Mortgage | |
| Previous Owner | $569,600 | Purchase Money Mortgage | |
| Previous Owner | $589,000 | Construction | |
| Closed | $79,600 | No Value Available |
Deed History
| Date | Type | Sale Price | Title Company |
|---|---|---|---|
| Warranty Deed | $885,000 | Investors Title | |
| Warranty Deed | $460,000 | None Available | |
| Warranty Deed | $475,000 | Investors Title Insurance Co | |
| Warranty Deed | $398,000 | -- | |
| Warranty Deed | $146,000 | -- | |
| Warranty Deed | $616,000 | -- |
Similar Homes in Charlotte, NC
Source: Canopy MLS (Canopy Realtor® Association)
MLS Number: 4174808
APN: 231-202-36
- 10315 Providence Church Ln
- 5216 Berkeley View Cir
- 10320 Berkeley Pond Dr
- 5672 Wrenfield Ct
- 11011 Alderbrook Ln
- 4818 Grier Farm Ln
- 10501 S Hall Dr
- 5412 Crosshill Ct
- 5422 Shannon Bell Ln
- 11646 Rabbit Ridge Rd
- 9658 Thorn Blade Dr
- 11507 Rabbit Ridge Rd
- 10332 Hollybrook Dr
- 10519 Annalexa Ln
- 11308 Morgan Valley Ln
- 6147 Lake Providence Ln
- 5117 Allison Ln
- 5310 Allison Ln
- 5306 Tilley Manor Dr
- 6017 Summerston Place
