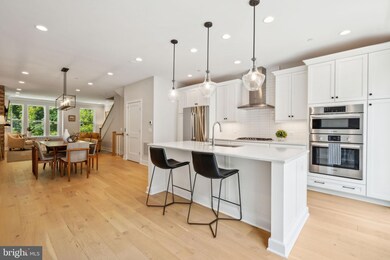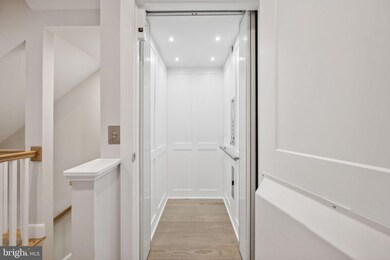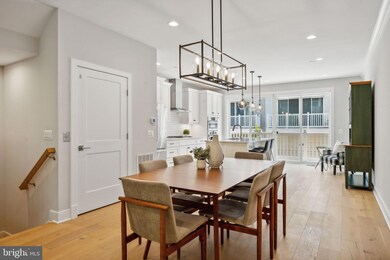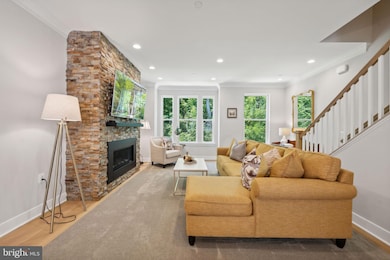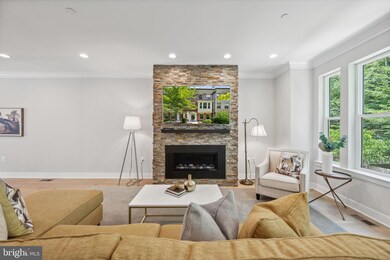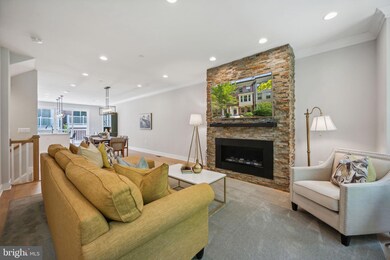
10338 Grosvenor Place Rockville, MD 20852
Highlights
- View of Trees or Woods
- Open Floorplan
- Wood Flooring
- Ashburton Elementary School Rated A
- Traditional Architecture
- Main Floor Bedroom
About This Home
As of March 2025Introducing a premier lot and model home, perfectly situated to offer views of the serene forest. This 4-bed, 4-bath home with an elevator is meticulously crafted, featuring 9' ceilings, a gas fireplace with an upgraded stone surround, high-end designer finishes, natural light, and custom wide-plank wooden floors, adding a touch of elegance to the living space. The custom bookshelves provide both functionality and charm, while the wet bar offers a perfect setting for entertaining guests when enjoying the spacious rooftop deck. Additionally, two bedrooms and the kitchen are equipped with custom motorized shades, providing convenience and privacy at the touch of a button. Unbeatable location in close proximity to the Grosvenor Market, Metro Station, Strathmore Music Center, Bethesda Trolley Trail, Rock Creek Trail, and Wildwood Shopping Center. Minutes to Downtown Bethesda, Pike & Rose, I-495, and I-270.
Last Buyer's Agent
Cheryl Holder
Redfin Corp License #659945

Townhouse Details
Home Type
- Townhome
Est. Annual Taxes
- $11,948
Year Built
- Built in 2020
Lot Details
- 1,103 Sq Ft Lot
- North Facing Home
HOA Fees
- $165 Monthly HOA Fees
Parking
- 2 Car Attached Garage
- Rear-Facing Garage
- Garage Door Opener
- Off-Street Parking
Home Design
- Traditional Architecture
- Brick Exterior Construction
- Slab Foundation
- Architectural Shingle Roof
Interior Spaces
- 2,490 Sq Ft Home
- Property has 4 Levels
- 1 Elevator
- Open Floorplan
- Crown Molding
- Ceiling height of 9 feet or more
- Recessed Lighting
- Window Screens
- Dining Area
- Loft
- Views of Woods
- Home Security System
Kitchen
- Eat-In Kitchen
- Built-In Oven
- Cooktop with Range Hood
- Built-In Microwave
- Freezer
- Ice Maker
- Dishwasher
- Stainless Steel Appliances
- Kitchen Island
- Upgraded Countertops
- Disposal
Flooring
- Wood
- Partially Carpeted
- Tile or Brick
Bedrooms and Bathrooms
- Main Floor Bedroom
- En-Suite Primary Bedroom
- En-Suite Bathroom
- Walk-In Closet
- Bathtub with Shower
- Walk-in Shower
Laundry
- Laundry on upper level
- Washer and Dryer Hookup
Eco-Friendly Details
- Energy-Efficient Appliances
- Energy-Efficient Exposure or Shade
- Energy-Efficient Construction
- Energy-Efficient Lighting
- Home Energy Management
- ENERGY STAR Qualified Equipment for Heating
Utilities
- Central Air
- Air Source Heat Pump
- Vented Exhaust Fan
- Programmable Thermostat
- Underground Utilities
- Tankless Water Heater
Additional Features
- Level Entry For Accessibility
- Suburban Location
Listing and Financial Details
- Tax Lot 4
- Assessor Parcel Number 160403775882
Community Details
Overview
- $290 Capital Contribution Fee
- Association fees include common area maintenance, management, trash, snow removal, lawn maintenance
- The Townes At Grosvenor Place Homeowners Assoc HOA
- Built by Madison Homes
- Grosvenor Park Subdivision, The Ashbury Floorplan
Pet Policy
- Pets Allowed
Security
- Fire and Smoke Detector
- Fire Sprinkler System
Map
Home Values in the Area
Average Home Value in this Area
Property History
| Date | Event | Price | Change | Sq Ft Price |
|---|---|---|---|---|
| 03/03/2025 03/03/25 | Sold | $1,155,000 | -1.7% | $464 / Sq Ft |
| 02/02/2025 02/02/25 | Pending | -- | -- | -- |
| 10/04/2024 10/04/24 | Price Changed | $1,175,000 | -2.0% | $472 / Sq Ft |
| 07/08/2024 07/08/24 | Price Changed | $1,199,000 | -3.3% | $482 / Sq Ft |
| 06/18/2024 06/18/24 | For Sale | $1,240,000 | +12.7% | $498 / Sq Ft |
| 08/31/2021 08/31/21 | Sold | $1,100,000 | 0.0% | $442 / Sq Ft |
| 06/28/2021 06/28/21 | Pending | -- | -- | -- |
| 06/28/2021 06/28/21 | For Sale | $1,100,000 | -- | $442 / Sq Ft |
Tax History
| Year | Tax Paid | Tax Assessment Tax Assessment Total Assessment is a certain percentage of the fair market value that is determined by local assessors to be the total taxable value of land and additions on the property. | Land | Improvement |
|---|---|---|---|---|
| 2024 | $11,948 | $1,010,500 | $490,800 | $519,700 |
| 2023 | $12,633 | $1,010,500 | $490,800 | $519,700 |
| 2022 | $10,803 | $1,015,200 | $490,800 | $524,400 |
| 2021 | $11,452 | $1,016,100 | $467,500 | $548,600 |
| 2020 | $15,175 | $251,000 | $251,000 | $0 |
| 2019 | $9,685 | $439,167 | $0 | $0 |
| 2018 | $15,603 | $425,000 | $425,000 | $0 |
| 2017 | $4,841 | $425,000 | $0 | $0 |
| 2016 | -- | $0 | $0 | $0 |
Mortgage History
| Date | Status | Loan Amount | Loan Type |
|---|---|---|---|
| Open | $805,000 | New Conventional | |
| Closed | $805,000 | New Conventional |
Deed History
| Date | Type | Sale Price | Title Company |
|---|---|---|---|
| Deed | $1,155,000 | First American Title | |
| Deed | $1,155,000 | First American Title | |
| Deed | $1,100,000 | Champion Title & Stlmts Inc | |
| Special Warranty Deed | $9,890,025 | None Available |
Similar Homes in the area
Source: Bright MLS
MLS Number: MDMC2136022
APN: 04-03775882
- 10326 Grosvenor Place
- 10316 Grosvenor Place
- 10274 Grosvenor Place
- 10201 Grosvenor Place
- 10201 Grosvenor Place Unit 315
- 10201 Grosvenor Place Unit 1005
- 10201 Grosvenor Place
- 10201 Grosvenor Place
- 10201 Grosvenor Place Unit 1406
- 10201 Grosvenor Place
- 10201 Grosvenor Place
- 27 Grove Ridge Ct Unit 76
- 10101 Grosvenor Place Unit 917
- 10101 Grosvenor Place Unit L09
- 10101 Grosvenor Place Unit 1218
- 10101 Grosvenor Place Unit 510
- 10401 Grosvenor Place
- 10401 Grosvenor Place Unit 825
- 10401 Grosvenor Place Unit 1605
- 10401 Grosvenor Place

