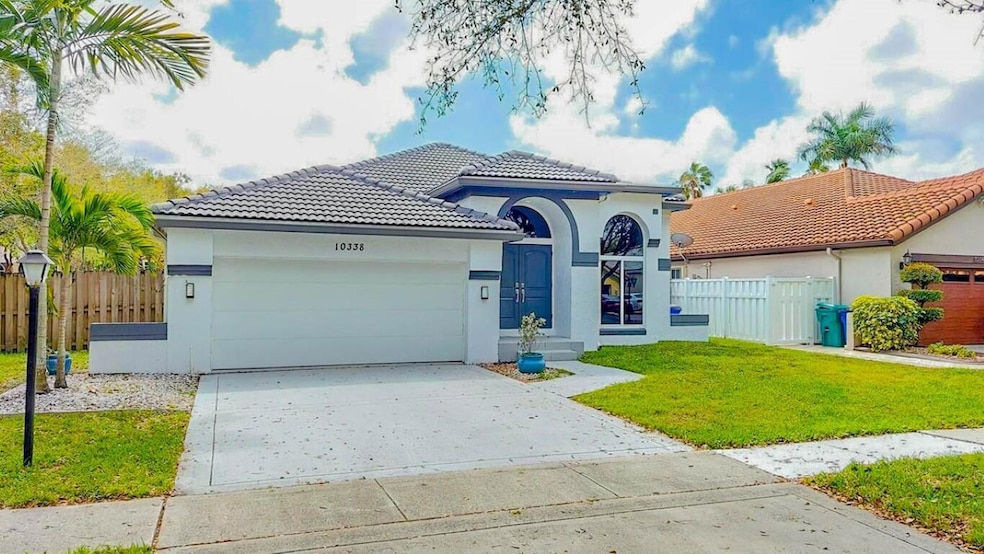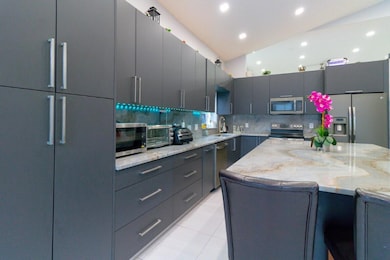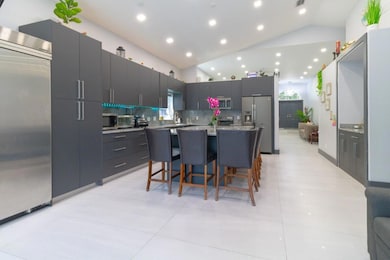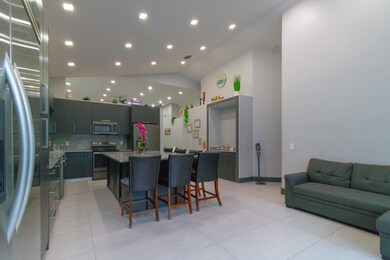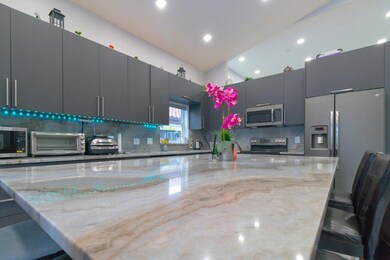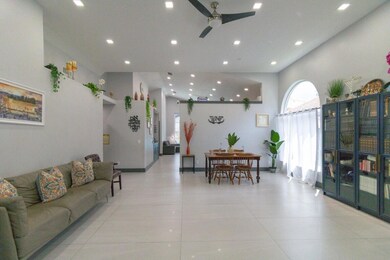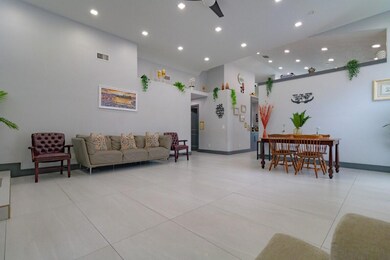
10338 Santiago St Hollywood, FL 33026
Highlights
- Clubhouse
- Vaulted Ceiling
- Community Pool
- Embassy Creek Elementary School Rated A
- Jettted Tub and Separate Shower in Primary Bathroom
- Tennis Courts
About This Home
As of February 2025You will feel home the moment you step in! This Beautiful completely renovated smart home has a corner Lot in sought after EMBASSY LAKES community. A guard gated community with three manned gates. Once driving by the home you will fall in love with the beautiful curb appeal. The home was completely remodeled in the last 5 years including: ROOF, HIGH IMPACT WINDOWS/SLIDING DOORS/GARAGE DOOR, A/C, All Appliances. Use your smartphone to Control the garage door, AC, Light switches, Outlets, and the exterior and interior cameras. Vaulted Ceilings and open floor plan with lots of lights and rounded edges on the walls, Porcelain Tile throughout, Enormous Kitchen with XL Island for dining w/ storage underneath, Quartzite Counters everywhere, Double sinks in Master bathroom,
Home Details
Home Type
- Single Family
Est. Annual Taxes
- $11,820
Year Built
- Built in 1989
Lot Details
- 7,374 Sq Ft Lot
- Property is zoned PRD
HOA Fees
- $235 Monthly HOA Fees
Parking
- 2 Car Garage
Home Design
- Spanish Tile Roof
- Tile Roof
Interior Spaces
- 1,942 Sq Ft Home
- 1-Story Property
- Vaulted Ceiling
- Ceiling Fan
- Family Room
- Tile Flooring
Kitchen
- Electric Range
- Microwave
- Dishwasher
- Disposal
Bedrooms and Bathrooms
- 3 Bedrooms
- Split Bedroom Floorplan
- Walk-In Closet
- 2 Full Bathrooms
- Jettted Tub and Separate Shower in Primary Bathroom
Laundry
- Laundry Room
- Dryer
- Washer
Utilities
- Central Heating and Cooling System
Listing and Financial Details
- Assessor Parcel Number 514106051110
Community Details
Overview
- Embassy Lakes Subdivision
Recreation
- Tennis Courts
- Community Basketball Court
- Pickleball Courts
- Community Pool
- Park
- Trails
Additional Features
- Clubhouse
- Resident Manager or Management On Site
Map
Home Values in the Area
Average Home Value in this Area
Property History
| Date | Event | Price | Change | Sq Ft Price |
|---|---|---|---|---|
| 02/18/2025 02/18/25 | Sold | $695,000 | -2.0% | $358 / Sq Ft |
| 02/04/2025 02/04/25 | Pending | -- | -- | -- |
| 12/17/2024 12/17/24 | Price Changed | $709,000 | -2.2% | $365 / Sq Ft |
| 12/05/2024 12/05/24 | Price Changed | $724,900 | -2.0% | $373 / Sq Ft |
| 10/08/2024 10/08/24 | Price Changed | $739,900 | -2.5% | $381 / Sq Ft |
| 10/02/2024 10/02/24 | Price Changed | $759,000 | -2.6% | $391 / Sq Ft |
| 09/18/2024 09/18/24 | For Sale | $779,000 | +5.7% | $401 / Sq Ft |
| 06/10/2022 06/10/22 | Sold | $737,000 | +7.6% | $380 / Sq Ft |
| 04/05/2022 04/05/22 | Pending | -- | -- | -- |
| 03/28/2022 03/28/22 | For Sale | $685,000 | 0.0% | $353 / Sq Ft |
| 03/28/2022 03/28/22 | Price Changed | $685,000 | +87.7% | $353 / Sq Ft |
| 08/15/2018 08/15/18 | Sold | $365,000 | -3.9% | $188 / Sq Ft |
| 07/25/2018 07/25/18 | Pending | -- | -- | -- |
| 06/14/2018 06/14/18 | Price Changed | $379,900 | -1.3% | $196 / Sq Ft |
| 05/21/2018 05/21/18 | For Sale | $385,000 | -- | $198 / Sq Ft |
Tax History
| Year | Tax Paid | Tax Assessment Tax Assessment Total Assessment is a certain percentage of the fair market value that is determined by local assessors to be the total taxable value of land and additions on the property. | Land | Improvement |
|---|---|---|---|---|
| 2025 | $12,352 | $632,130 | $97,710 | $534,420 |
| 2024 | $11,820 | $632,130 | $97,710 | $534,420 |
| 2023 | $11,820 | $602,740 | $97,710 | $505,030 |
| 2022 | $5,571 | $325,400 | $0 | $0 |
| 2021 | $5,551 | $315,930 | $0 | $0 |
| 2020 | $10,802 | $311,570 | $0 | $0 |
| 2019 | $5,500 | $304,570 | $0 | $0 |
| 2018 | $7,921 | $380,160 | $73,740 | $306,420 |
| 2017 | $7,755 | $368,690 | $0 | $0 |
| 2016 | $7,514 | $362,950 | $0 | $0 |
| 2015 | $7,170 | $345,740 | $0 | $0 |
| 2014 | $6,877 | $328,370 | $0 | $0 |
| 2013 | -- | $298,520 | $73,740 | $224,780 |
Mortgage History
| Date | Status | Loan Amount | Loan Type |
|---|---|---|---|
| Previous Owner | $344,525 | FHA | |
| Previous Owner | $350,961 | FHA |
Deed History
| Date | Type | Sale Price | Title Company |
|---|---|---|---|
| Warranty Deed | $695,000 | None Listed On Document | |
| Warranty Deed | $737,000 | New Title Company Name | |
| Warranty Deed | $365,000 | Attorney | |
| Interfamily Deed Transfer | -- | None Available | |
| Warranty Deed | $128,857 | -- |
Similar Homes in the area
Source: BeachesMLS
MLS Number: R11021917
APN: 51-41-06-05-1110
- 2722 Montevideo Ave
- 2721 Montevideo Ave
- 10367 Lima St
- 10377 Lima St
- 2791 La Paz Ave
- 10202 Caracas St
- 2927 Bogota Ave
- 10310 Iris Ct
- 10310 Guatemala St
- 10480 Buttonwood Ave
- 2571 E Saratoga Dr
- 10728 N Saratoga Dr Unit 7
- 10550 Buttonwood Ave
- 2918 Dublin Cir
- 2271 Dogwood Ct Unit 2271
- 1931 NW 104th Ave
- 2300 Dogwood Ct
- 2412 NW 97th Way
- 10300 Laurel Ct
- 9620 NW 26th Ct
