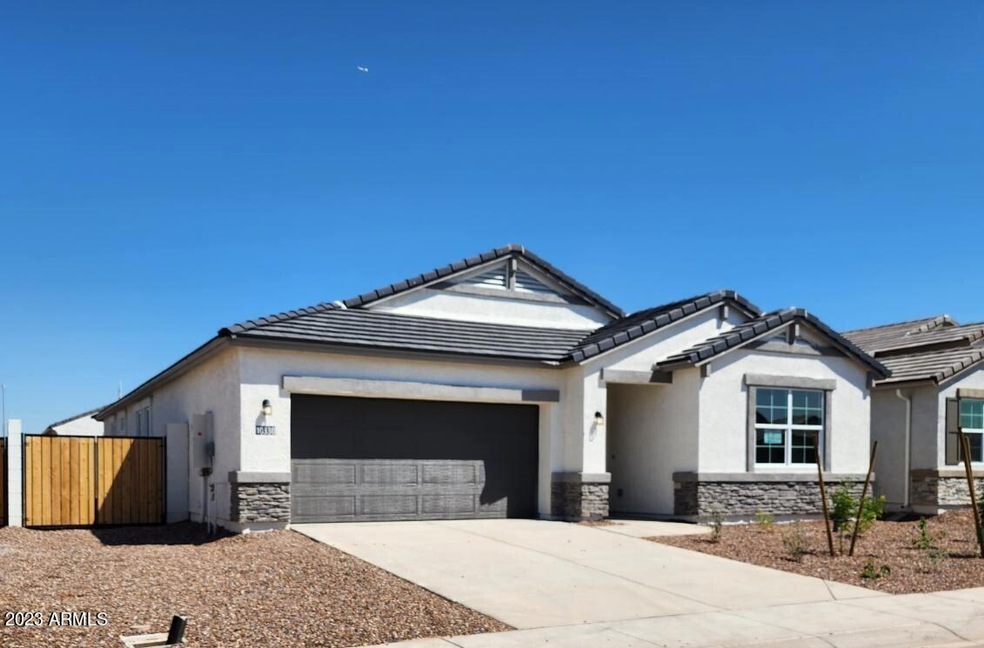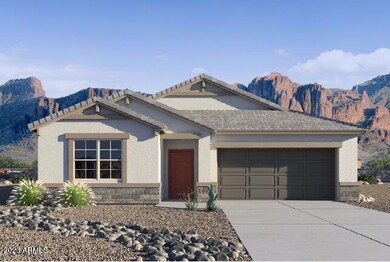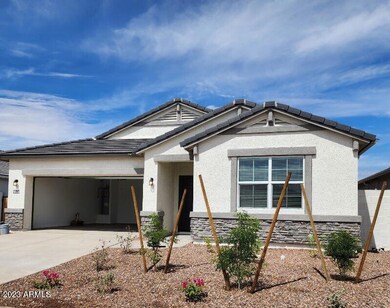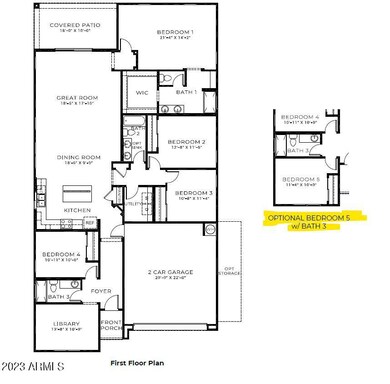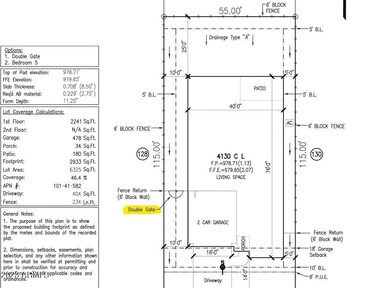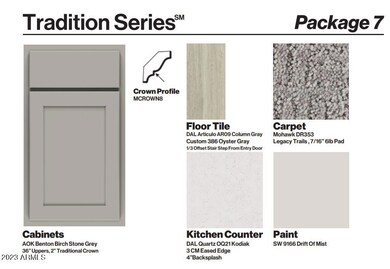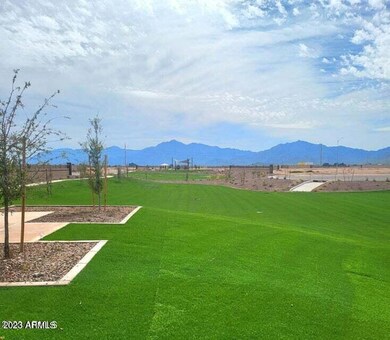
10339 W Luxton Ln Tolleson, AZ 85353
Estrella Village NeighborhoodHighlights
- RV Gated
- Contemporary Architecture
- Granite Countertops
- Mountain View
- Corner Lot
- Covered patio or porch
About This Home
As of September 2024Beautiful Brand New Smart Home, Welcome Home to this desirable single style floor plan that effortlessly blends comfort and functionality. This Brand New Home Offers 5 BDRMS,3 baths,2 Car Garage&DBL Gate. Open Kitchen w/Grey Cabinets, Quartz Kitchen Counters,12x24 Tile,Finishes of SS Appliances in this Beautiful Open Kitchen overlooking Great Room & Large Patio,Two-Tone Paint, Lot's Of Tile In All the right places, Plush carpeted Bdrms; marble tops in bathrooms w/square modern bowls, Large Walk In Shower at Owners Bath. Energy Star Features& Smart Home Technology pkg, Blinds & Garage Opener too! Visit our exciting community in Beautiful Tolleson! Interior Photos Of Model Home & Completed Home, Options & Exterior Color Will Vary. Home Is Currently Under Construction w/Estimated September C
Home Details
Home Type
- Single Family
Est. Annual Taxes
- $150
Year Built
- Built in 2024 | Under Construction
Lot Details
- 6,325 Sq Ft Lot
- Desert faces the front of the property
- Block Wall Fence
- Corner Lot
- Front Yard Sprinklers
- Sprinklers on Timer
HOA Fees
- $78 Monthly HOA Fees
Parking
- 2 Car Direct Access Garage
- Electric Vehicle Home Charger
- Garage Door Opener
- RV Gated
Home Design
- Contemporary Architecture
- Wood Frame Construction
- Tile Roof
- Concrete Roof
- Stucco
Interior Spaces
- 2,241 Sq Ft Home
- 1-Story Property
- Ceiling height of 9 feet or more
- Double Pane Windows
- ENERGY STAR Qualified Windows with Low Emissivity
- Vinyl Clad Windows
- Mountain Views
- Smart Home
Kitchen
- Built-In Microwave
- Kitchen Island
- Granite Countertops
Flooring
- Carpet
- Tile
Bedrooms and Bathrooms
- 5 Bedrooms
- Primary Bathroom is a Full Bathroom
- 3 Bathrooms
- Dual Vanity Sinks in Primary Bathroom
Eco-Friendly Details
- ENERGY STAR Qualified Equipment
- Mechanical Fresh Air
Outdoor Features
- Covered patio or porch
Schools
- TRES Rios Elementary School
- La Joya Community High School
Utilities
- Zoned Heating
- High Speed Internet
- Cable TV Available
Listing and Financial Details
- Home warranty included in the sale of the property
- Tax Lot 147
- Assessor Parcel Number 101-41-600
Community Details
Overview
- Association fees include ground maintenance
- City Property Association, Phone Number (602) 437-4777
- Built by DR Horton
- Trouvaille Subdivision, Blackstone C Floorplan
Recreation
- Community Playground
- Bike Trail
Map
Home Values in the Area
Average Home Value in this Area
Property History
| Date | Event | Price | Change | Sq Ft Price |
|---|---|---|---|---|
| 09/30/2024 09/30/24 | Sold | $483,350 | 0.0% | $216 / Sq Ft |
| 07/14/2024 07/14/24 | Pending | -- | -- | -- |
| 07/01/2024 07/01/24 | For Sale | $483,350 | -- | $216 / Sq Ft |
Tax History
| Year | Tax Paid | Tax Assessment Tax Assessment Total Assessment is a certain percentage of the fair market value that is determined by local assessors to be the total taxable value of land and additions on the property. | Land | Improvement |
|---|---|---|---|---|
| 2025 | $146 | $1,079 | $1,079 | -- |
| 2024 | $150 | $1,028 | $1,028 | -- |
| 2023 | $150 | $2,205 | $2,205 | $0 |
| 2022 | $148 | $1,695 | $1,695 | $0 |
Mortgage History
| Date | Status | Loan Amount | Loan Type |
|---|---|---|---|
| Open | $474,594 | FHA |
Deed History
| Date | Type | Sale Price | Title Company |
|---|---|---|---|
| Special Warranty Deed | $483,350 | Dhi Title Agency | |
| Special Warranty Deed | $6,112,500 | None Listed On Document |
Similar Homes in Tolleson, AZ
Source: Arizona Regional Multiple Listing Service (ARMLS)
MLS Number: 6737887
APN: 101-41-600
- 4313 S 104th Ave Unit 1
- 10245 W Parkway Dr
- 10353 W Atlantis Way
- 10212 W Wier Ave
- 10138 W Wood St
- 10112 W Levi Dr
- 10532 W Encinas Ln
- 4929 S 105th Dr
- 4922 S 105th Ln
- 4919 S 106th Ave
- 10022 W Luxton Ln
- 4927 S 106th Ave
- 4931 S 106th Ave
- 5004 S 105th Ln
- 4939 S 106th Ave
- 5005 S 106th Ave
- 5009 S 106th Ave
- 10037 W Chipman Rd
- 10612 W Sonrisas St
- 10616 W Sonrisas St
