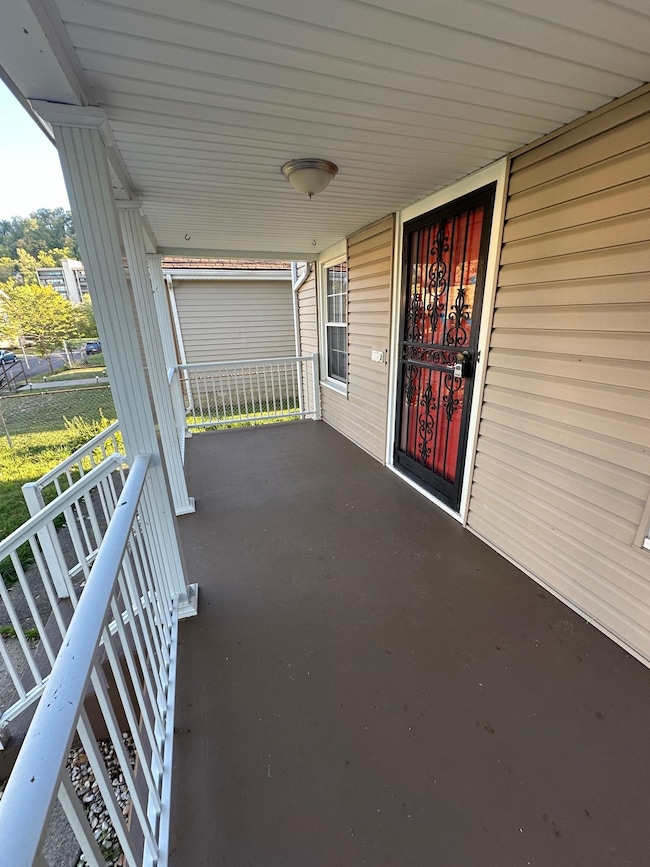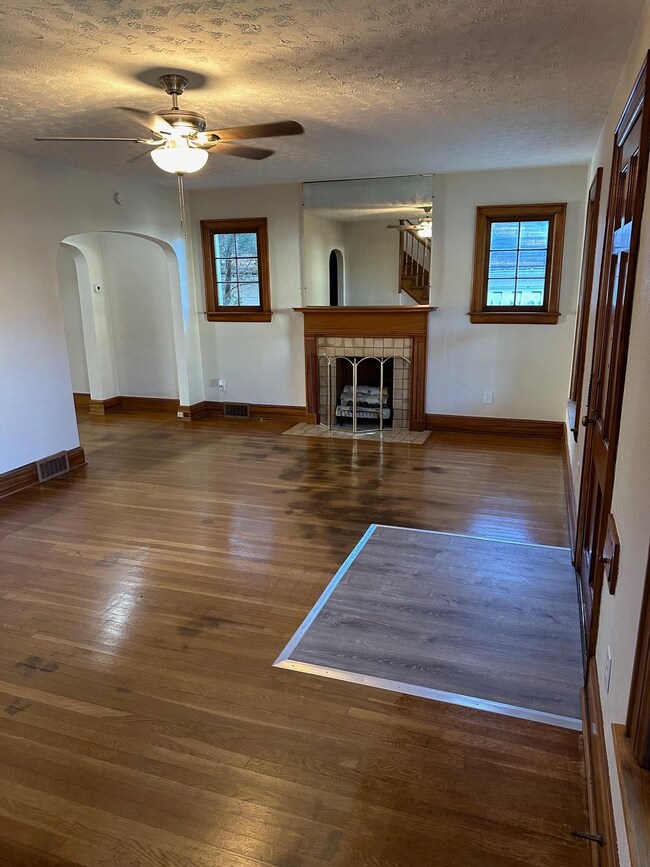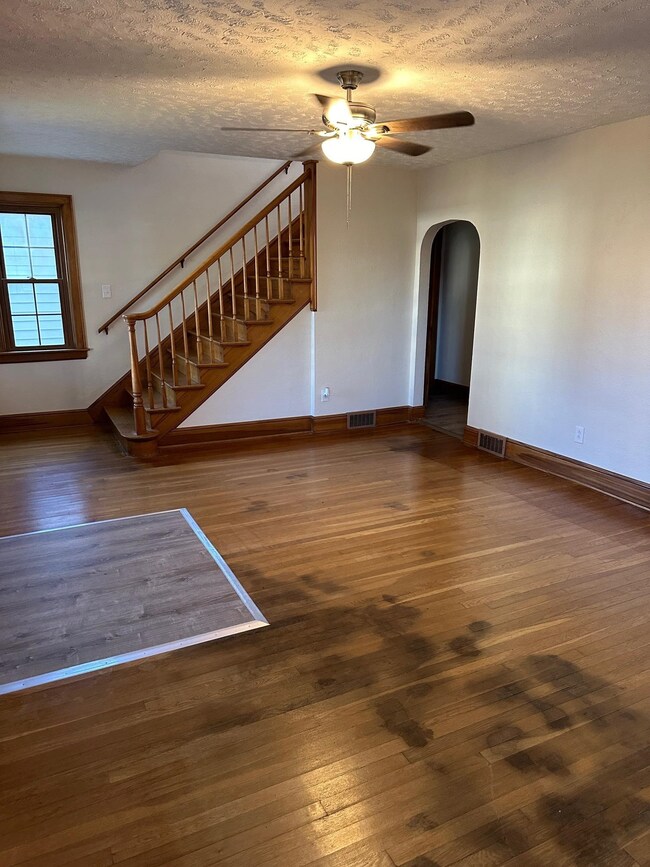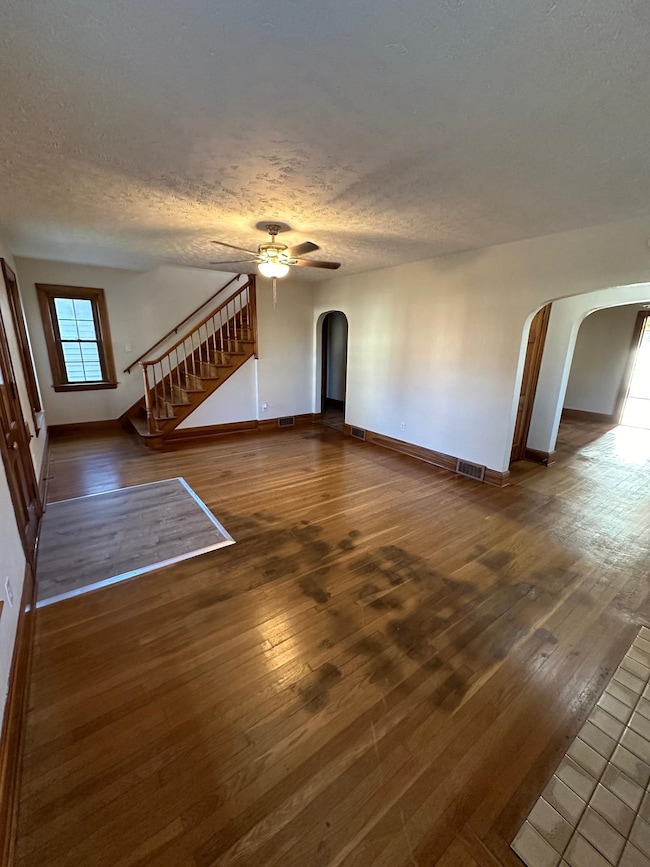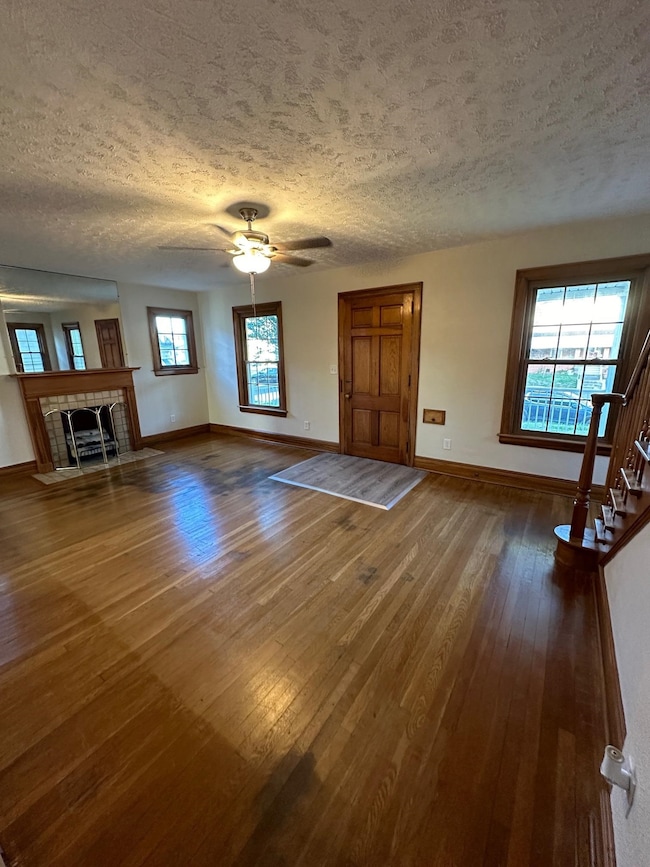
1034 6th St W Huntington, WV 25701
Southside Neighborhood
3
Beds
2.5
Baths
1,840
Sq Ft
4,356
Sq Ft Lot
Highlights
- Wood Flooring
- Fireplace
- Central Heating and Cooling System
- 1 Car Detached Garage
- Porch
- Level Lot
About This Home
As of April 2025Charming two-story home in the heart of Huntington. 3 beds, 2.5 baths, ample living space. Spacious kitchen with formal separate dining room. Large bonus room with full bath could be used as additional bedroom. New laminate flooring and updated bathrooms. Covered porch overlooking fenced in backyard with detached single car garage.
Home Details
Home Type
- Single Family
Est. Annual Taxes
- $1,944
Year Built
- Built in 1940
Lot Details
- 4,356 Sq Ft Lot
- Chain Link Fence
- Level Lot
Home Design
- Shingle Roof
- Vinyl Construction Material
Interior Spaces
- 1,840 Sq Ft Home
- 2-Story Property
- Fireplace
- Insulated Windows
- Unfinished Basement
- Basement Fills Entire Space Under The House
- Fire and Smoke Detector
Kitchen
- Oven or Range
- Dishwasher
- Disposal
Flooring
- Wood
- Laminate
- Concrete
Bedrooms and Bathrooms
- 3 Bedrooms
Parking
- 1 Car Detached Garage
- On-Street Parking
Outdoor Features
- Exterior Lighting
- Porch
Schools
- Southside Elementary School
- Huntington Middle School
- Huntington High School
Utilities
- Central Heating and Cooling System
- Gas Water Heater
Map
Create a Home Valuation Report for This Property
The Home Valuation Report is an in-depth analysis detailing your home's value as well as a comparison with similar homes in the area
Home Values in the Area
Average Home Value in this Area
Property History
| Date | Event | Price | Change | Sq Ft Price |
|---|---|---|---|---|
| 04/23/2025 04/23/25 | Sold | $150,000 | +2.8% | $82 / Sq Ft |
| 01/16/2025 01/16/25 | Pending | -- | -- | -- |
| 01/14/2025 01/14/25 | Price Changed | $145,900 | -8.8% | $79 / Sq Ft |
| 12/03/2024 12/03/24 | For Sale | $159,900 | 0.0% | $87 / Sq Ft |
| 11/19/2024 11/19/24 | Pending | -- | -- | -- |
| 11/07/2024 11/07/24 | For Sale | $159,900 | -- | $87 / Sq Ft |
Source: Huntington Board of REALTORS®
Tax History
| Year | Tax Paid | Tax Assessment Tax Assessment Total Assessment is a certain percentage of the fair market value that is determined by local assessors to be the total taxable value of land and additions on the property. | Land | Improvement |
|---|---|---|---|---|
| 2024 | $1,944 | $57,540 | $9,720 | $47,820 |
| 2023 | $1,944 | $54,300 | $5,580 | $48,720 |
| 2022 | $1,743 | $51,180 | $5,580 | $45,600 |
| 2021 | $1,542 | $45,060 | $4,200 | $40,860 |
| 2020 | $1,479 | $44,760 | $4,200 | $40,560 |
| 2019 | $757 | $44,760 | $4,200 | $40,560 |
| 2018 | $759 | $44,760 | $4,200 | $40,560 |
| 2017 | $759 | $44,760 | $4,200 | $40,560 |
| 2016 | $758 | $44,760 | $4,200 | $40,560 |
| 2015 | $757 | $44,760 | $4,200 | $40,560 |
| 2014 | $661 | $39,060 | $4,200 | $34,860 |
Source: Public Records
Deed History
| Date | Type | Sale Price | Title Company |
|---|---|---|---|
| Deed | -- | None Listed On Document | |
| Quit Claim Deed | -- | None Available | |
| Deed | $2,500 | None Available | |
| Deed | -- | -- |
Source: Public Records
Similar Homes in Huntington, WV
Source: Huntington Board of REALTORS®
MLS Number: 180045
APN: 07-57-00370000
Nearby Homes
- 547 9th Ave W
- 925 W 9th Ave
- 655 W Whitaker Blvd
- 417 11th Ave W
- 699 Whitaker Blvd W
- 176 S Edgemont Rd
- 313 & 317 9th Ave W
- 313 9th Ave W
- 311 8th Ave W
- 708 5th St W
- 716 4th St W
- 714 Gill St
- 102 & 106 Westview Ave
- 328 7th Ave W
- 127 9th Ave W
- 2 Beechwood Dr
- 1032 Van Buren Ave
- 240 7th Ave
- 413 5th Ave W
- 2345 Edgemont Rd


