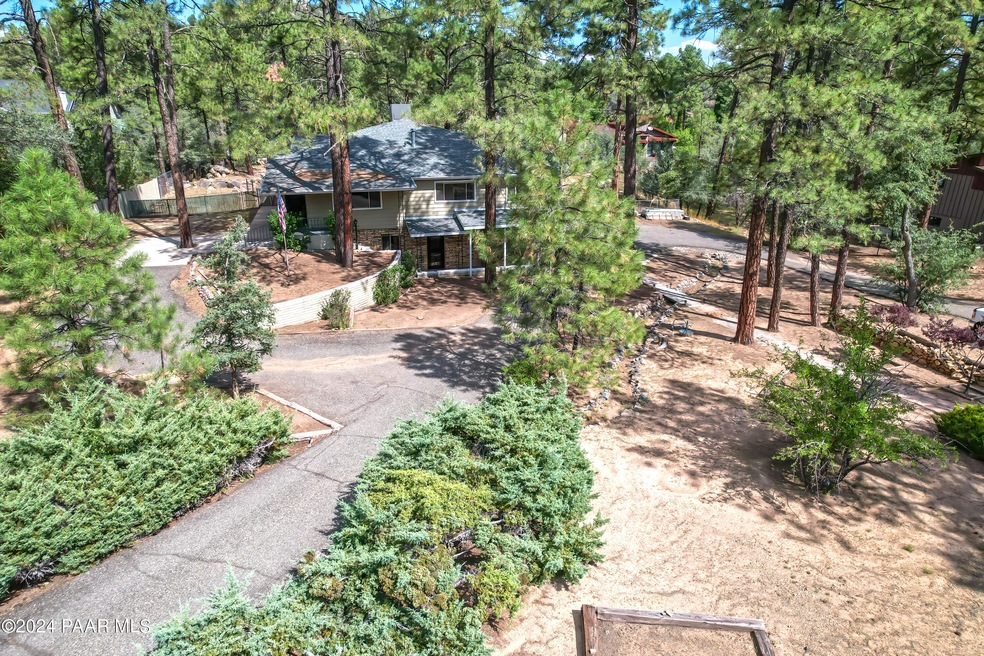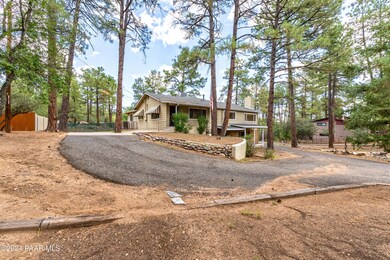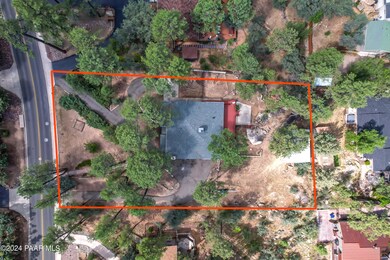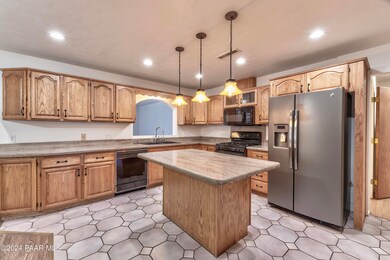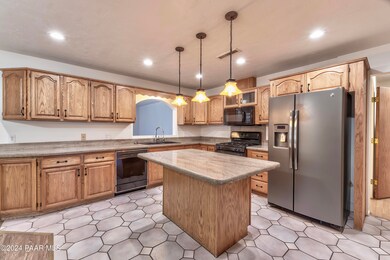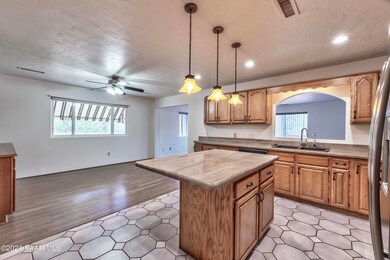
1034 Copper Basin Rd Prescott, AZ 86303
Highlights
- RV Parking in Community
- View of Trees or Woods
- Deck
- Lincoln Elementary School Rated A-
- Pine Trees
- Wood Flooring
About This Home
As of January 2025Located just minutes from historic Whiskey Row and the charming courthouse square, this home is nestled in the pines and is very quintessentially ''Prescott''. A spacious 4 bedroom, 2 and a half bath with light and bright windows and neutral paint throughout. Situated on .80 of an acre with attached 3 car and detached workshop with potential for more vehicle storage this home has it all. Enjoy the large exterior deck for entertaining friends and family. The lower level features a mid-century sandstone and rock wood-burning fireplace and could be the perfect place to cozy up with a book on cool fall nights. This home features a remodeled kitchen with island and granite counters. The roof and HVAC were replaced in 2023. Be sure to come and check out this home with so much to offer
Home Details
Home Type
- Single Family
Est. Annual Taxes
- $1,703
Year Built
- Built in 1965
Lot Details
- 0.8 Acre Lot
- Dog Run
- Back Yard Fenced
- Native Plants
- Pine Trees
- Property is zoned SF-18
Parking
- 1 Car Detached Garage
- Circular Driveway
Property Views
- Woods
- Trees
- Rock
Home Design
- Brick Exterior Construction
- Stem Wall Foundation
- Wood Frame Construction
- Composition Roof
Interior Spaces
- 4,016 Sq Ft Home
- 2-Story Property
- Ceiling Fan
- Wood Burning Fireplace
- Double Pane Windows
- Vinyl Clad Windows
- Drapes & Rods
- Blinds
- Aluminum Window Frames
- Window Screens
- Combination Kitchen and Dining Room
- Partially Finished Basement
- Walk-Out Basement
- Fire and Smoke Detector
- Washer and Dryer Hookup
Kitchen
- Oven
- Gas Range
- Microwave
- Dishwasher
- Kitchen Island
- Solid Surface Countertops
- Disposal
Flooring
- Wood
- Laminate
- Concrete
- Tile
- Vinyl
Bedrooms and Bathrooms
- 4 Bedrooms
- Walk-In Closet
- Granite Bathroom Countertops
Accessible Home Design
- Handicap Accessible
Outdoor Features
- Deck
- Covered patio or porch
- Separate Outdoor Workshop
Utilities
- Forced Air Heating and Cooling System
- Cooling System Powered By Gas
- Hot Water Heating System
- Heating System Uses Gas
- Heating System Uses Natural Gas
- 220 Volts
- Natural Gas Water Heater
- Phone Available
- Cable TV Available
Community Details
- No Home Owners Association
- Edge Water Subdivision
- RV Parking in Community
Listing and Financial Details
- Assessor Parcel Number 8
Map
Home Values in the Area
Average Home Value in this Area
Property History
| Date | Event | Price | Change | Sq Ft Price |
|---|---|---|---|---|
| 01/11/2025 01/11/25 | Sold | $650,000 | -10.3% | $162 / Sq Ft |
| 10/17/2024 10/17/24 | Pending | -- | -- | -- |
| 09/15/2024 09/15/24 | For Sale | $725,000 | -- | $181 / Sq Ft |
Tax History
| Year | Tax Paid | Tax Assessment Tax Assessment Total Assessment is a certain percentage of the fair market value that is determined by local assessors to be the total taxable value of land and additions on the property. | Land | Improvement |
|---|---|---|---|---|
| 2024 | $1,703 | $64,870 | -- | -- |
| 2023 | $1,703 | $52,364 | $0 | $0 |
| 2022 | $1,763 | $8,031 | $8,031 | $0 |
| 2021 | $1,987 | $45,261 | $8,175 | $37,086 |
| 2020 | $2,095 | $0 | $0 | $0 |
| 2019 | $2,184 | $0 | $0 | $0 |
| 2018 | $2,191 | $0 | $0 | $0 |
| 2017 | $2,112 | $0 | $0 | $0 |
| 2016 | $2,103 | $0 | $0 | $0 |
| 2015 | $2,039 | $0 | $0 | $0 |
| 2014 | -- | $0 | $0 | $0 |
Mortgage History
| Date | Status | Loan Amount | Loan Type |
|---|---|---|---|
| Closed | $406,400 | Fannie Mae Freddie Mac |
Deed History
| Date | Type | Sale Price | Title Company |
|---|---|---|---|
| Interfamily Deed Transfer | -- | None Available | |
| Interfamily Deed Transfer | -- | Capital Title Agency | |
| Interfamily Deed Transfer | -- | Capital Title Agency | |
| Interfamily Deed Transfer | -- | Capital Title Agency |
Similar Homes in Prescott, AZ
Source: Prescott Area Association of REALTORS®
MLS Number: 1067498
APN: 108-11-008
- 631 Highland Ave
- 1110 Old Hassayampa Ln
- 709 E Pine Knoll Dr
- 1028 W Canyon Dr
- 1099 Old Hassayampa Ln
- 948 W Lookout Rd
- 948 Lookout Cir
- 804 E Pine Knoll Dr
- 671 Copper Basin Rd
- 850 Country Club Dr
- 280 Looking Glass Dr
- 1716 Alpine Meadows Ln Unit 1602
- 1716 Alpine Meadows Ln Unit 1605
- 1716 Alpine Meadows Ln Unit 1904
- 1716 Alpine Meadows Ln Unit 2101
- 1716 Alpine Meadows Ln Unit 1406
- 1716 Alpine Meadows Ln Unit 403
- 1716 Alpine Meadows Ln Unit 103
- 626 W Maricopa Dr
- 433 Perry St
