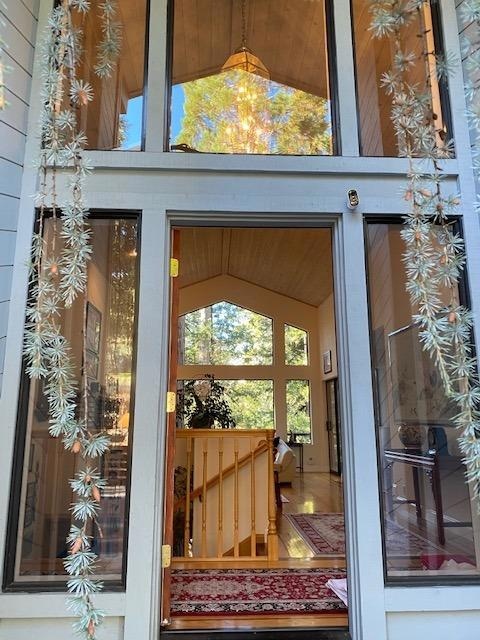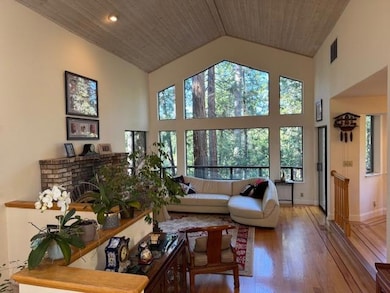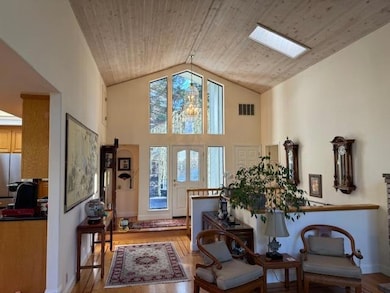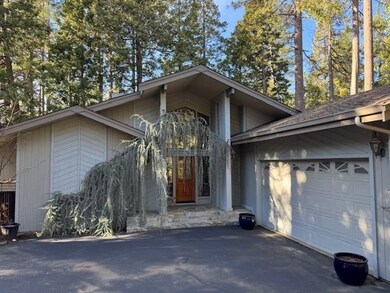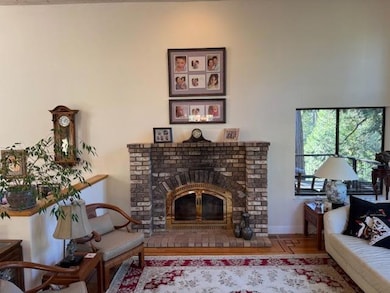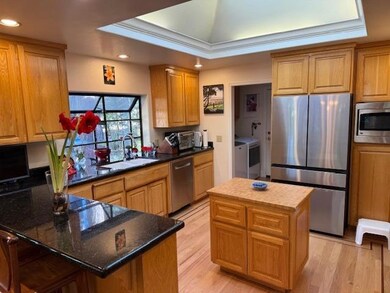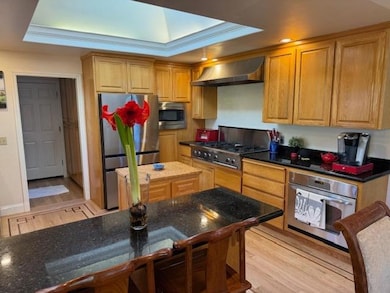
1034 Dogwood Dr Murphys, CA 95247
Highlights
- Eat-In Gourmet Kitchen
- Gated Community
- Clubhouse
- Custom Home
- Views of Trees
- Deck
About This Home
As of February 2025This home has a spacious vibe and exudes peace and tranquility inside and out. On entering one is taken by the beautiful living room, windows that take in the forest view. The floors are next to capture the eye. They are beautiful wood inlaid with contrasting wooden effects. The home has many custom features that make it a standout! The home was built by a very respected contractor/landscape artist, Tom Harlan. There are three bedrooms and 2 1/2 bathes. On the main level is the Master bedroom with view deck area and with a deluxe bathroom with oversized shower, double sinks and beautiful tree view soaking tub. The closet is large and well organized to see and store items. The 1/2 bath is very attractive and nicely placed near the living room as is the coat closet. On this level is a wood burning fireplace which is in a great location. Near is the lovely dining open kitchen area. Views of the trees are a perfect focal point. Great storage for kitchen and pantry are available in this locale as is the laundry room that is steps away from the garage. There is a handy shower in the garage for whom ever is in the garden work, or that wants to rinse/wash the pooch. The second level of the home is accessed from the first level entry area by a stairwell. A great room is at the base of the stairwell. This room is great for a gathering room to view movies, play games ,read a book or have an exercise room etc... To the sides of this room are two nice bedrooms. Near the great room is a nice bathroom . A huge storage area under the house is accessed through one of the bedrooms. It is all concreted and has an access door to the outdoors. A back deck with tree views runs along this second level as does the first level. The gardens are amazing with the beautiful flora that Tom hand picked to grace the garden areas. Japanese Maples, Azaleas, Rhododendrons,Peonies,Dogwoods etc..are all so beautiful in the Spring and Fall. Thus many seasonal photos are presented in order to see the seasonal beauty this property has to offer. In the Forest Meadows and local areas there are so many things to do and take in. Pools, tennis courts and picnic areas are just a few of the Forest Meadows amenities. Also Murphys is only a few minutes away with its many shops, restaurants and wine tasting venues.
Home Details
Home Type
- Single Family
Est. Annual Taxes
- $5,112
Year Built
- Built in 1993
Lot Details
- 0.3 Acre Lot
- Landscaped
- Sloped Lot
- Front and Back Yard Sprinklers
HOA Fees
- $208 Monthly HOA Fees
Parking
- 2 Car Attached Garage
- Front Facing Garage
- Guest Parking
Property Views
- Trees
- Garden
Home Design
- Custom Home
- Contemporary Architecture
- Composition Roof
- Wood Siding
- Concrete Perimeter Foundation
Interior Spaces
- 2,156 Sq Ft Home
- 2-Story Property
- Cathedral Ceiling
- Wood Burning Stove
- Wood Burning Fireplace
- Double Pane Windows
- Family Room with Fireplace
- 2 Fireplaces
- Living Room with Fireplace
- Storage Room
- Fire and Smoke Detector
Kitchen
- Eat-In Gourmet Kitchen
- Built-In Gas Range
- Microwave
- Dishwasher
- Granite Countertops
- Butcher Block Countertops
- Disposal
Flooring
- Wood
- Carpet
Bedrooms and Bathrooms
- 3 Bedrooms
Laundry
- Laundry Room
- Laundry Cabinets
Outdoor Features
- Deck
Utilities
- Central Heating and Cooling System
- Propane
- Municipal Utilities District
- Gas Water Heater
Listing and Financial Details
- Assessor Parcel Number 034060015
Community Details
Overview
- Association fees include management, common areas, pool(s), recreation facilities, road maintenance
- Forest Meadows Owners Assc. Association, Phone Number (209) 728-2511
- Forest Meadows Subdivision
Recreation
- Tennis Courts
- Community Playground
- Community Pool
- Park
- Dog Park
- Trails
Additional Features
- Clubhouse
- Gated Community
Map
Home Values in the Area
Average Home Value in this Area
Property History
| Date | Event | Price | Change | Sq Ft Price |
|---|---|---|---|---|
| 02/04/2025 02/04/25 | Sold | $571,000 | -1.4% | $265 / Sq Ft |
| 01/07/2025 01/07/25 | Pending | -- | -- | -- |
| 01/05/2025 01/05/25 | For Sale | $579,000 | -- | $269 / Sq Ft |
Tax History
| Year | Tax Paid | Tax Assessment Tax Assessment Total Assessment is a certain percentage of the fair market value that is determined by local assessors to be the total taxable value of land and additions on the property. | Land | Improvement |
|---|---|---|---|---|
| 2023 | $5,112 | $427,493 | $50,059 | $377,434 |
| 2022 | $4,887 | $419,112 | $49,078 | $370,034 |
| 2021 | $4,863 | $410,895 | $48,116 | $362,779 |
| 2020 | $4,807 | $406,683 | $47,623 | $359,060 |
| 2019 | $4,748 | $398,710 | $46,690 | $352,020 |
| 2018 | $4,498 | $390,893 | $45,775 | $345,118 |
| 2017 | $3,964 | $345,000 | $15,000 | $330,000 |
| 2016 | $4,024 | $345,000 | $15,000 | $330,000 |
| 2015 | $4,028 | $345,000 | $15,000 | $330,000 |
| 2014 | -- | $313,000 | $30,000 | $283,000 |
Mortgage History
| Date | Status | Loan Amount | Loan Type |
|---|---|---|---|
| Open | $440,800 | New Conventional | |
| Previous Owner | $252,237 | FHA | |
| Previous Owner | $257,322 | New Conventional | |
| Previous Owner | $270,000 | New Conventional | |
| Previous Owner | $30,000 | Credit Line Revolving | |
| Previous Owner | $262,500 | Credit Line Revolving | |
| Previous Owner | $94,000 | Unknown | |
| Previous Owner | $260,000 | Stand Alone Second | |
| Previous Owner | $142,409 | Unknown | |
| Previous Owner | $143,575 | Unknown |
Deed History
| Date | Type | Sale Price | Title Company |
|---|---|---|---|
| Grant Deed | $551,000 | Placer Title | |
| Grant Deed | -- | Placer Title | |
| Interfamily Deed Transfer | -- | Fidelity National Title | |
| Interfamily Deed Transfer | -- | North American Title Co Inc | |
| Interfamily Deed Transfer | -- | Placer Title Company | |
| Interfamily Deed Transfer | -- | Placer Title Company | |
| Interfamily Deed Transfer | -- | Accommodation | |
| Interfamily Deed Transfer | -- | None Available | |
| Interfamily Deed Transfer | -- | None Available |
Similar Homes in Murphys, CA
Source: Calaveras County Association of REALTORS®
MLS Number: 202500011
APN: 034-060-015-000
- 1072 Fairway Ct
- 939 Fairway Ct
- 1238 Canyon Ridge Ct
- 1140 Fairway Ct
- 1144 Fairway Ct
- 1259 Sandalwood Dr
- 311 Fairway Village Dr
- 291 Fairway Village Dr
- 1492 Sandalwood Dr
- 1033 Sandalwood Dr
- 119 Fairway Village Ct
- 621 Forest Meadows Dr
- 945 Dogwood Dr
- 533 Forest Meadows Dr
- 609 Forest Meadows Dr
- 297 Forest Meadows Dr
- 517 Forest Meadows Dr
- 791 Forest Meadows Dr
- 1616 Vine Maple Dr
- 732 Dogwood Dr
