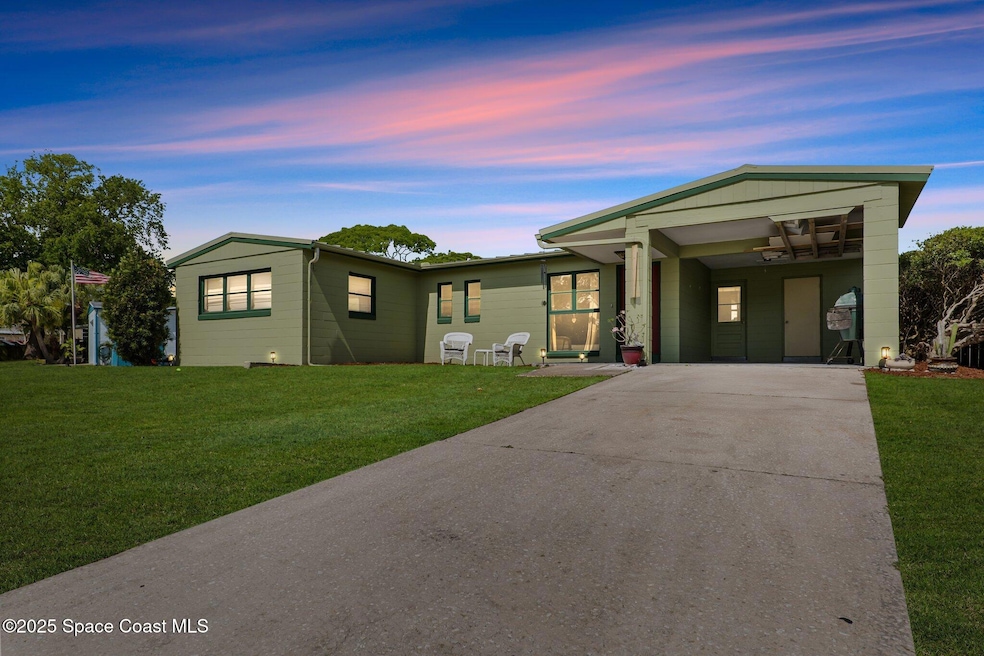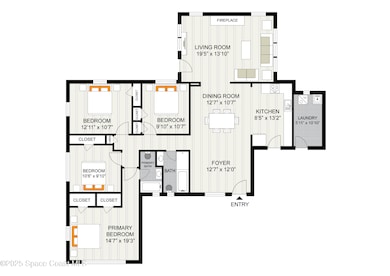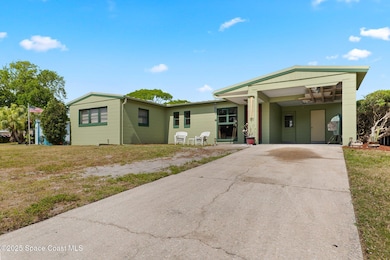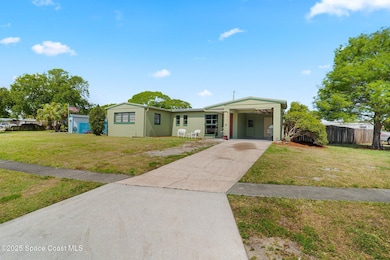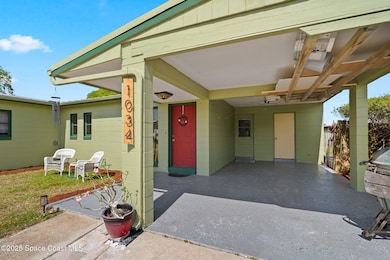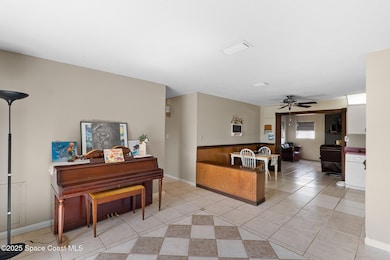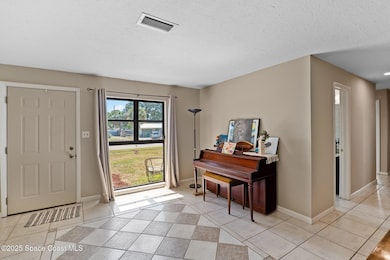
1034 Garfield St Melbourne, FL 32935
Estimated payment $1,312/month
Highlights
- Hot Property
- Covered patio or porch
- Shed
- No HOA
- Built-In Features
- Central Heating and Cooling System
About This Home
Welcome to this charming 1957 concrete block home on the largest lot in the Presidential subdivision. Situated on a quiet street with long-term, owner-occupied neighbors, this property offers a strong sense of community. Enjoy proximity to Croton Elementary, Johnson Jr. High, and Eau Gallie High—all within walking distance. Conveniently located near shopping, dining, and major roads, with Melbourne Airport just 5 minutes away. Recent upgrades include a new A/C (2024) with UV air purification, a metal roof (2015), enhanced insulation, and energy-efficient features like LED lighting and solar exhaust fans. The home boasts a family room with wood ceilings and a fireplace. Bathrooms are tiled floor-to-ceiling with a cast iron tub. Additional amenities include a laundry room with a workbench, a 10x14 shed, raised garden beds, and a privacy-fenced backyard with double-gated gravel access—perfect for pets or a camper. Experience comfort, efficiency, and community in this well-maintained home
Home Details
Home Type
- Single Family
Est. Annual Taxes
- $677
Year Built
- Built in 1957
Lot Details
- 10,454 Sq Ft Lot
- East Facing Home
- Back Yard Fenced
Parking
- 1 Carport Space
Home Design
- Metal Roof
- Concrete Siding
- Block Exterior
Interior Spaces
- 1,547 Sq Ft Home
- 1-Story Property
- Built-In Features
- Ceiling Fan
- Wood Burning Fireplace
Bedrooms and Bathrooms
- 4 Bedrooms
- 2 Full Bathrooms
Outdoor Features
- Covered patio or porch
- Shed
Schools
- Croton Elementary School
- Johnson Middle School
- Eau Gallie High School
Utilities
- Central Heating and Cooling System
Community Details
- No Home Owners Association
- Bowe Gardens Sec A Subdivision
Listing and Financial Details
- Assessor Parcel Number 27-37-20-26-0000d.0-0022.00
Map
Home Values in the Area
Average Home Value in this Area
Tax History
| Year | Tax Paid | Tax Assessment Tax Assessment Total Assessment is a certain percentage of the fair market value that is determined by local assessors to be the total taxable value of land and additions on the property. | Land | Improvement |
|---|---|---|---|---|
| 2023 | $667 | $68,850 | $0 | $0 |
| 2022 | $626 | $66,850 | $0 | $0 |
| 2021 | $639 | $64,910 | $0 | $0 |
| 2020 | $637 | $64,020 | $0 | $0 |
| 2019 | $648 | $62,590 | $0 | $0 |
| 2018 | $653 | $61,430 | $0 | $0 |
| 2017 | $662 | $60,170 | $0 | $0 |
| 2016 | $685 | $58,940 | $24,000 | $34,940 |
| 2015 | $700 | $58,540 | $24,310 | $34,230 |
| 2014 | $694 | $58,080 | $22,210 | $35,870 |
Property History
| Date | Event | Price | Change | Sq Ft Price |
|---|---|---|---|---|
| 04/22/2025 04/22/25 | For Sale | $225,000 | -- | $145 / Sq Ft |
Mortgage History
| Date | Status | Loan Amount | Loan Type |
|---|---|---|---|
| Closed | $78,500 | New Conventional | |
| Closed | $77,718 | New Conventional | |
| Closed | $80,000 | Unknown | |
| Closed | $50,000 | Credit Line Revolving | |
| Closed | $42,480 | Unknown |
Similar Homes in the area
Source: Space Coast MLS (Space Coast Association of REALTORS®)
MLS Number: 1043903
APN: 27-37-20-26-0000D.0-0022.00
- 1801 Madison Ave
- 1963 Jefferson Ave
- 1870 Mckinley Ave
- 1963 Tyler Ave
- 1948 Wallace Ave
- 2084 Cindy Cir
- 1475 Isabella Dr Unit 106
- 2121 Cindy Cir
- 2003 Wallace Ave
- 2145 Cindy Cir
- 3470 W Eau Gallie Blvd
- 1400 Isabella Dr Unit 101
- 768 Croton Rd
- 2121 Colony Dr
- 1910 Imperial Ave
- 1737 Dodge Cir N
- 2180 Lakeview Dr
- 1430 Isabella Dr Unit 101
- 508 Ixora Dr
- 3400-B Sarno Rd
