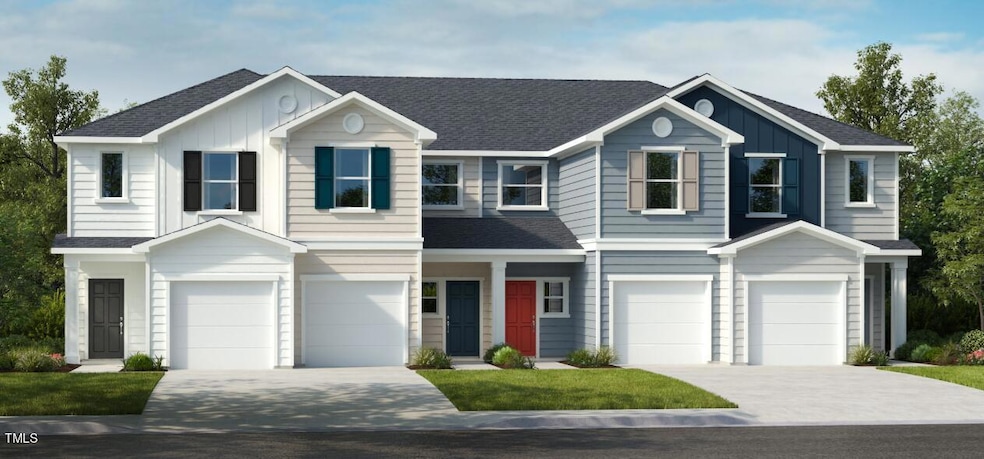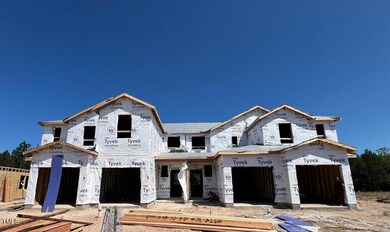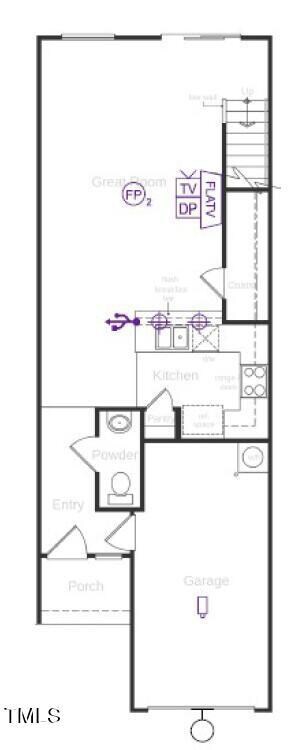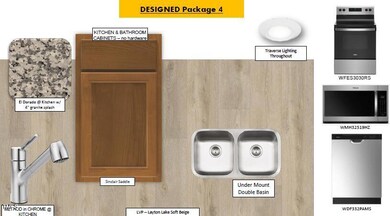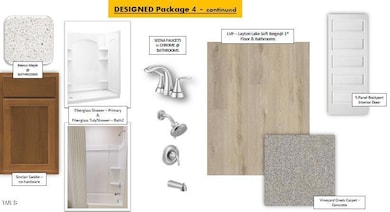
1034 Mountain Crown St Durham, NC 27703
Northeast Durham NeighborhoodHighlights
- New Construction
- Traditional Architecture
- Great Room
- Home Energy Rating Service (HERS) Rated Property
- High Ceiling
- Quartz Countertops
About This Home
As of March 2025Experience low-maintenance living in this ENERGY STAR(R) certified townhome, located near top shopping, dining, and entertainment at The Streets at Southpoint and Brier Creek Commons. Enjoy an easy commute to Duke University and Research Triangle Park. This open floor plan features a
spacious great room, a modern kitchen with a breakfast bar and USB charging port, and an expansive primary suite with a large walk-in closet. With Low-E windows, WaterSense(R) faucets, and an upstairs laundry area, this home is both stylish and energy-efficient.
Townhouse Details
Home Type
- Townhome
Year Built
- Built in 2024 | New Construction
Lot Details
- 1,742 Sq Ft Lot
- Lot Dimensions are 18x100x18x100
- Landscaped
HOA Fees
- $88 Monthly HOA Fees
Parking
- 1 Car Attached Garage
- Front Facing Garage
- Garage Door Opener
Home Design
- Home is estimated to be completed on 1/31/25
- Traditional Architecture
- Slab Foundation
- Architectural Shingle Roof
Interior Spaces
- 1,155 Sq Ft Home
- 2-Story Property
- Smooth Ceilings
- High Ceiling
- Insulated Windows
- Great Room
Kitchen
- Self-Cleaning Oven
- Electric Range
- Microwave
- Plumbed For Ice Maker
- Dishwasher
- ENERGY STAR Qualified Appliances
- Quartz Countertops
- Disposal
Flooring
- Carpet
- Luxury Vinyl Tile
Bedrooms and Bathrooms
- 2 Bedrooms
- Walk-In Closet
- Low Flow Plumbing Fixtures
- Bathtub with Shower
- Shower Only
Laundry
- Laundry Room
- Laundry on upper level
Attic
- Pull Down Stairs to Attic
- Unfinished Attic
Eco-Friendly Details
- Home Energy Rating Service (HERS) Rated Property
- HERS Index Rating of 62 | Good progress toward optimizing energy performance
- Watersense Fixture
Outdoor Features
- Patio
- Rain Gutters
Schools
- Merrick-Moore Elementary School
- Neal Middle School
- Southern High School
Utilities
- Zoned Heating and Cooling
- Electric Water Heater
- High Speed Internet
- Cable TV Available
Community Details
- Association fees include ground maintenance
- Sovereign And Jacobs Association, Phone Number (904) 461-5556
- Aster Ridge Subdivision
Map
Home Values in the Area
Average Home Value in this Area
Property History
| Date | Event | Price | Change | Sq Ft Price |
|---|---|---|---|---|
| 03/17/2025 03/17/25 | Sold | $298,223 | -1.5% | $258 / Sq Ft |
| 11/19/2024 11/19/24 | Pending | -- | -- | -- |
| 11/01/2024 11/01/24 | Price Changed | $302,723 | 0.0% | $262 / Sq Ft |
| 10/09/2024 10/09/24 | Price Changed | $302,823 | 0.0% | $262 / Sq Ft |
| 08/23/2024 08/23/24 | Price Changed | $302,923 | -3.2% | $262 / Sq Ft |
| 08/16/2024 08/16/24 | For Sale | $312,923 | -- | $271 / Sq Ft |
Similar Homes in Durham, NC
Source: Doorify MLS
MLS Number: 10047381
- 511 Eastwood St
- 521 Eastwood St
- 1046 Mountain Crown St
- 512 Eastwood St
- 514 Eastwood St
- 1109 Mountain Crown St
- 520 Eastwood St
- 1113 Mountain Crown St
- 1115 Mountain Crown St
- 1050 Mountain Crown St
- 1117 Mountain Crown St
- 1997 Rabbitbrush St
- 1510 Logan St
- 717 Heidelberg St
- 715 Heidelberg St
- 713 Heidelberg St
- 705 Heidelberg St
- 814 Center St
- 2919 Ginger Hill Ln
- 2431 Winburn Ave
