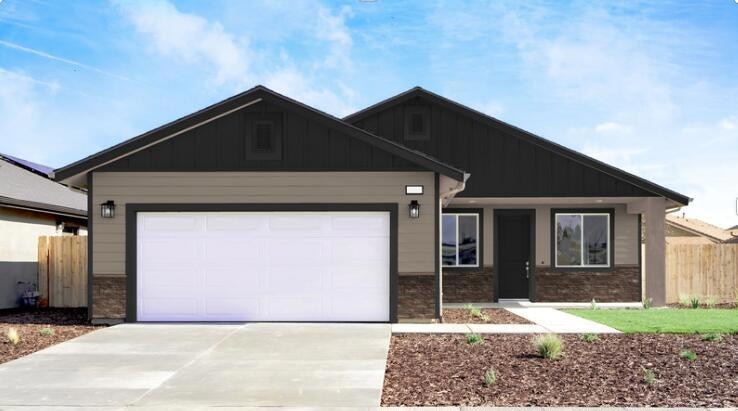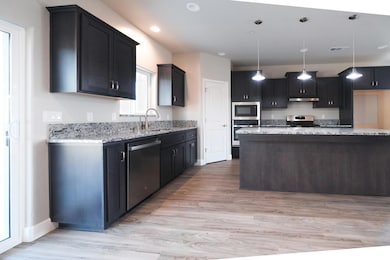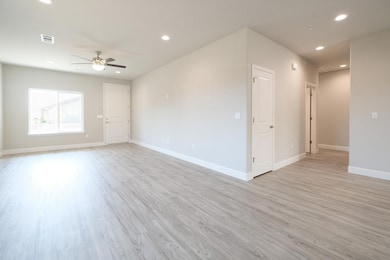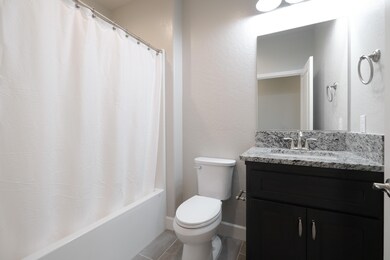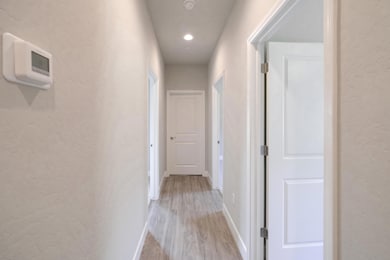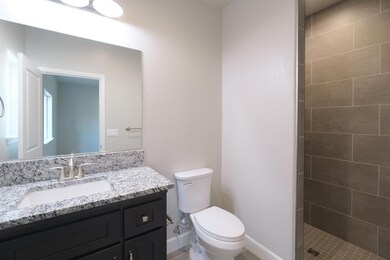
1034 N Acacia St Woodlake, CA 93286
Woodlake NeighborhoodEstimated payment $2,740/month
Highlights
- Under Construction
- Property is near a park
- No HOA
- Mountain View
- Granite Countertops
- Covered patio or porch
About This Home
Interested to see if you qualify for new home currently in production to be ready by Christmas 2023? Look no further! A first time buyers dream is found in this 4bd, 2ba gem. The Brae, 1646 exudes a popular modern design scheme & open floorplan, with a breathtaking view of its surrounding hillside landscape. From its cozy covered backyard patio, the Brae makes owning a new home possible, with eligibility for RURAL USDA financing for zero down (and payments under $2k with valid qualification), and little to no maintenance under your new 2-10 Builders warranty. Take advantage of the open kitchen space, equipped with a 8' island and walk-in pantry, stainless GE appliances with TWO ovens, & granite countertops throughout the home. Visit our models or call for more information today, open 7 days a week!
Home Details
Home Type
- Single Family
Year Built
- Built in 2023 | Under Construction
Lot Details
- 9,202 Sq Ft Lot
- Front Yard Sprinklers
Parking
- 2 Car Garage
- Front Facing Garage
- Garage Door Opener
Property Views
- Mountain
- Rural
Home Design
- Slab Foundation
- Low VOC Insulation
- Composition Roof
- Lap Siding
- Stone Veneer
- Stucco
Interior Spaces
- 1,646 Sq Ft Home
- 1-Story Property
- Ceiling Fan
- Family Room Off Kitchen
Kitchen
- Double Oven
- Gas Oven
- Gas Range
- Microwave
- ENERGY STAR Qualified Dishwasher
- Kitchen Island
- Granite Countertops
- Disposal
Flooring
- Carpet
- Ceramic Tile
- Vinyl
Bedrooms and Bathrooms
- 4 Bedrooms
- 2 Full Bathrooms
Laundry
- Laundry Room
- Washer and Gas Dryer Hookup
Eco-Friendly Details
- Energy-Efficient Windows
- Energy-Efficient Construction
- Energy-Efficient HVAC
- Energy-Efficient Doors
- ENERGY STAR Qualified Equipment
- Energy-Efficient Roof
- Energy-Efficient Thermostat
- Solar Heating System
Utilities
- Central Heating and Cooling System
- Vented Exhaust Fan
- Natural Gas Connected
- Tankless Water Heater
Additional Features
- Covered patio or porch
- Property is near a park
Community Details
- No Home Owners Association
- Hillside Estates Subdivision
Listing and Financial Details
- Assessor Parcel Number 057120009000
Map
Home Values in the Area
Average Home Value in this Area
Property History
| Date | Event | Price | Change | Sq Ft Price |
|---|---|---|---|---|
| 10/08/2023 10/08/23 | Pending | -- | -- | -- |
| 09/07/2023 09/07/23 | For Sale | $416,900 | -- | $253 / Sq Ft |
Similar Homes in Woodlake, CA
Source: Tulare County MLS
MLS Number: 225479
- 1038 N Acacia St
- 1010 N Acacia St
- 1026 N Acacia St
- 1002 Walnut St
- 1029 N Cypress St
- 1013 N Acacia St
- 1017 N Acacia St
- 1054 N Acacia St
- 401 W Tejon
- 409 W Tejon Ave
- 413 W Tejon Ave
- 917 N Cypress St
- 388 Crestwood Ave
- 509 E Wutchumna Ave
- 603 E Wutchumna Ave
- 322 N Lemona St
- 278 N Palm St
- 1026 N Walnut St
- 582 W Mountain View Ave
- 176 Manzanillo St
