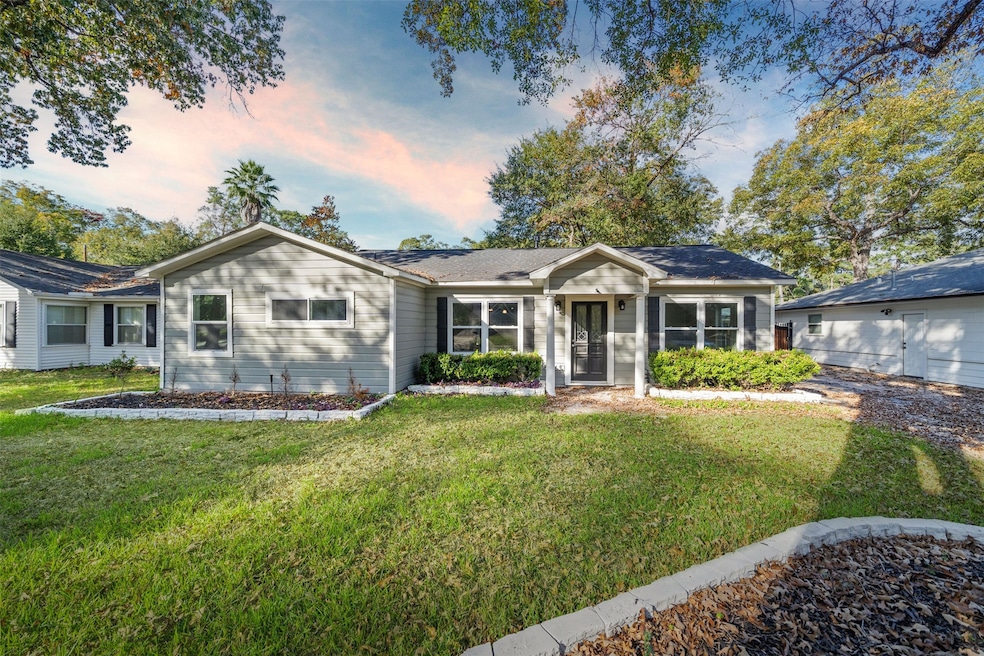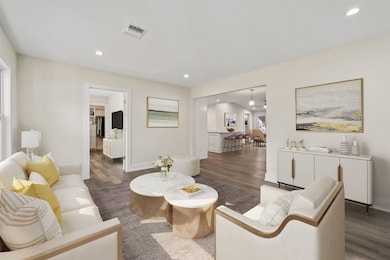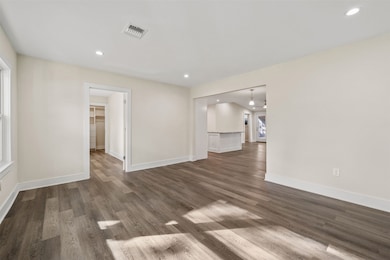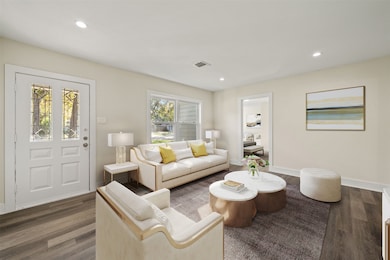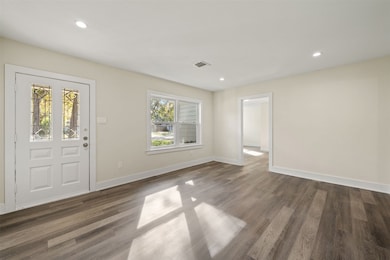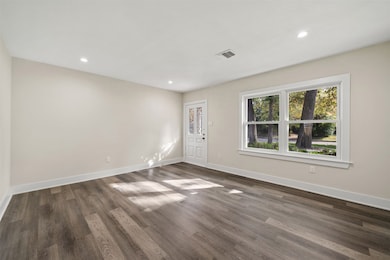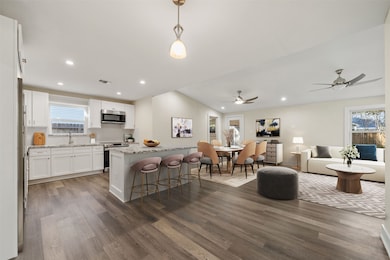
1034 W 43rd St Houston, TX 77018
Oak Forest-Garden Oaks NeighborhoodEstimated payment $3,718/month
Highlights
- Deck
- 1 Fireplace
- Separate Outdoor Workshop
- Traditional Architecture
- Walk-In Pantry
- Family Room Off Kitchen
About This Home
Fully remodeled single-story home on a spacious lot in Garden Oaks with a lovely cottage-style curb appeal, modern interior, driveway gate, & barn-style garage/workshop! Inside, you'll find neutral paint, stunning wood-look flooring, recessed lighting, & a versatile formal/flex room upon entering. The open floor plan is great for entertaining & offers a large living area, a utility room/walk-in pantry, & an eat-in kitchen boasting a breakfast bar island & stainless steel appliances. The master suite is separate from the secondary bedrooms for added privacy & has a sitting area/niche, a walk-in closet, dual sinks, & an oversized shower. This home features plenty of space to be utilized for parking or outdoor entertaining, including the garage/workshop which offers endless possibilities! Located near the Heights & more with easy access to I-610, I-45, & 290! Renovations done by previous owner in 2022 - noted all electrical wiring redone including breaker box/breakers & all pex plumbing.
Home Details
Home Type
- Single Family
Est. Annual Taxes
- $11,850
Year Built
- Built in 1947
Lot Details
- 8,280 Sq Ft Lot
- Back Yard Fenced
Parking
- 1 Car Garage
- 2 Attached Carport Spaces
- Oversized Parking
Home Design
- Traditional Architecture
- Slab Foundation
- Composition Roof
Interior Spaces
- 1,713 Sq Ft Home
- 1-Story Property
- Ceiling Fan
- 1 Fireplace
- Family Room Off Kitchen
- Combination Kitchen and Dining Room
- Utility Room
- Washer and Gas Dryer Hookup
- Fire and Smoke Detector
Kitchen
- Breakfast Bar
- Walk-In Pantry
- Electric Range
- Microwave
- Dishwasher
- Kitchen Island
Bedrooms and Bathrooms
- 3 Bedrooms
- 2 Full Bathrooms
- Double Vanity
- Soaking Tub
Eco-Friendly Details
- Energy-Efficient Thermostat
Outdoor Features
- Deck
- Patio
- Separate Outdoor Workshop
- Shed
- Rear Porch
Schools
- Durham Elementary School
- Black Middle School
- Waltrip High School
Utilities
- Central Heating and Cooling System
- Heating System Uses Gas
- Programmable Thermostat
Community Details
- Inactive HOA
- Garden Oaks Sec 05 Subdivision
Map
Home Values in the Area
Average Home Value in this Area
Tax History
| Year | Tax Paid | Tax Assessment Tax Assessment Total Assessment is a certain percentage of the fair market value that is determined by local assessors to be the total taxable value of land and additions on the property. | Land | Improvement |
|---|---|---|---|---|
| 2023 | $12,111 | $538,195 | $307,710 | $230,485 |
| 2022 | $5,790 | $351,305 | $307,710 | $43,595 |
| 2021 | $7,603 | $326,203 | $284,040 | $42,163 |
| 2020 | $7,142 | $294,913 | $248,535 | $46,378 |
| 2019 | $7,463 | $294,913 | $248,535 | $46,378 |
| 2018 | $5,598 | $290,000 | $288,792 | $1,208 |
| 2017 | $7,333 | $290,000 | $288,792 | $1,208 |
| 2016 | $8,166 | $340,352 | $288,792 | $51,560 |
| 2015 | $6,861 | $310,000 | $240,660 | $69,340 |
| 2014 | $6,861 | $266,909 | $206,280 | $60,629 |
Property History
| Date | Event | Price | Change | Sq Ft Price |
|---|---|---|---|---|
| 03/26/2025 03/26/25 | Price Changed | $490,000 | -2.0% | $286 / Sq Ft |
| 03/12/2025 03/12/25 | For Sale | $499,750 | +29.9% | $292 / Sq Ft |
| 04/29/2022 04/29/22 | Sold | -- | -- | -- |
| 04/07/2022 04/07/22 | Pending | -- | -- | -- |
| 03/30/2022 03/30/22 | Price Changed | $384,854 | -1.3% | $225 / Sq Ft |
| 03/03/2022 03/03/22 | Price Changed | $389,854 | -2.5% | $228 / Sq Ft |
| 02/23/2022 02/23/22 | For Sale | $399,854 | 0.0% | $233 / Sq Ft |
| 09/11/2020 09/11/20 | Rented | $2,100 | -8.7% | -- |
| 08/12/2020 08/12/20 | Under Contract | -- | -- | -- |
| 06/18/2020 06/18/20 | For Rent | $2,300 | -- | -- |
Deed History
| Date | Type | Sale Price | Title Company |
|---|---|---|---|
| Trustee Deed | $500,324 | None Listed On Document | |
| Deed | -- | -- | |
| Vendors Lien | -- | None Available | |
| Vendors Lien | -- | United Title Of Texas |
Mortgage History
| Date | Status | Loan Amount | Loan Type |
|---|---|---|---|
| Previous Owner | $472,500 | New Conventional | |
| Previous Owner | $180,500 | New Conventional | |
| Previous Owner | $151,600 | Purchase Money Mortgage | |
| Previous Owner | $18,950 | Stand Alone Second |
Similar Homes in Houston, TX
Source: Houston Association of REALTORS®
MLS Number: 78245017
APN: 0660460550009
- 1011 W 43rd St
- 1031 W 43rd St
- 1007 W 43rd St
- 1035 W 43rd St
- 810 Glowing Dawn
- 1034 W 43rd St
- 1038 W 43rd St
- 1507 Sue Barnett Dr
- 1050 W 43rd St
- 962 Lamonte Ln
- 308 E 36th St
- 0 E 33rd St Unit 82244773
- 0 Pinemont Dr Unit 70449676
- 1127 Curtin St
- 315 Hohldale St
- 112 Tolima Dove St
- 110 Tolima Dove St
- 109 Tolima Dove St
- 4314 Apollo St
- 938 Gardenia Dr
