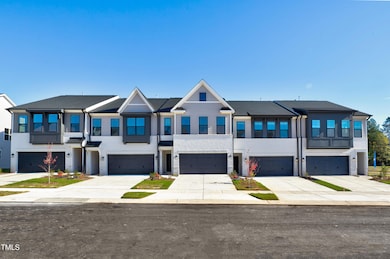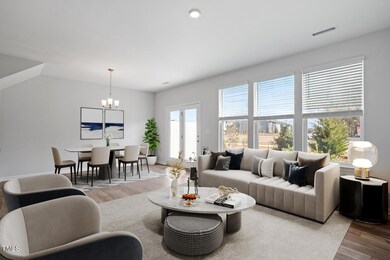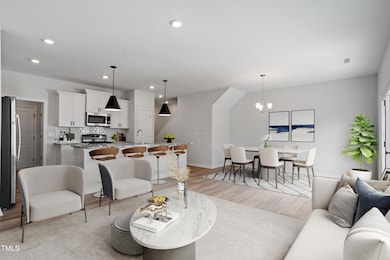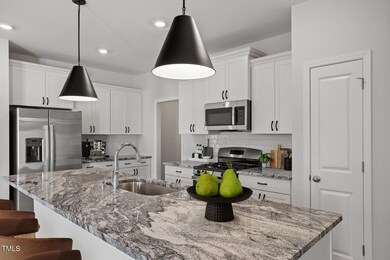
1034 Westerland Way Unit 210 Durham, NC 27703
Eastern Durham NeighborhoodEstimated payment $2,948/month
Highlights
- Community Cabanas
- New Construction
- Modernist Architecture
- Fitness Center
- Clubhouse
- End Unit
About This Home
Welcome to this beautiful to-be-built end-unit townhome, offering a spacious two-story layout with abundant natural light and serene treelined views off the back. The open-concept main level features a large kitchen island, perfect for entertaining, and a cozy window seat in the loft, ideal for enjoying your morning coffee. The primary suite is a true retreat with a boxed ceiling, dual vanity, and a luxurious 5' tile shower. Additional features include a bench and cubbies in the mudroom, cabinets above the washer and dryer for added storage, and an extra sink in the secondary bathroom. Located just a short walk from the clubhouse, this thoughtfully designed home is ready to become your dream space!
Townhouse Details
Home Type
- Townhome
Year Built
- Built in 2025 | New Construction
Lot Details
- 3,833 Sq Ft Lot
- End Unit
- Landscaped
HOA Fees
- $230 Monthly HOA Fees
Parking
- 2 Car Attached Garage
- Front Facing Garage
- 2 Open Parking Spaces
Home Design
- Home is estimated to be completed on 8/30/25
- Modernist Architecture
- Slab Foundation
- Architectural Shingle Roof
- Fiberglass Roof
Interior Spaces
- 1,946 Sq Ft Home
- 2-Story Property
- Tray Ceiling
- Smooth Ceilings
- High Ceiling
- Living Room
Kitchen
- Microwave
- Plumbed For Ice Maker
- Dishwasher
- Kitchen Island
Flooring
- Carpet
- Luxury Vinyl Tile
- Vinyl
Bedrooms and Bathrooms
- 3 Bedrooms
- Walk-In Closet
- Double Vanity
- Private Water Closet
- Bathtub with Shower
- Walk-in Shower
Laundry
- Laundry Room
- Laundry on upper level
Attic
- Pull Down Stairs to Attic
- Unfinished Attic
Outdoor Features
- Patio
Schools
- Spring Valley Elementary School
- Neal Middle School
- Southern High School
Utilities
- Zoned Cooling
- Heating System Uses Natural Gas
- Heat Pump System
- Tankless Water Heater
Listing and Financial Details
- Home warranty included in the sale of the property
- Assessor Parcel Number 210
Community Details
Overview
- Association fees include trash
- Ppm Association, Phone Number (919) 848-4911
- Built by Clayton Properties- Mungo Homes
- Sweetbrier Subdivision, Mandevilla B Floorplan
Amenities
- Picnic Area
- Clubhouse
Recreation
- Community Playground
- Fitness Center
- Exercise Course
- Community Cabanas
- Community Pool
- Park
- Dog Park
- Trails
Map
Home Values in the Area
Average Home Value in this Area
Property History
| Date | Event | Price | Change | Sq Ft Price |
|---|---|---|---|---|
| 04/14/2025 04/14/25 | Pending | -- | -- | -- |
| 12/29/2024 12/29/24 | For Sale | $412,930 | -- | $212 / Sq Ft |
Similar Homes in Durham, NC
Source: Doorify MLS
MLS Number: 10068512
- 1006 Westerland Way Unit 198
- 1012 Westerland Way Unit 201
- 1034 Westerland Way Unit 210
- 1042 Westerland Way Unit 213
- 1040 Westerland Way Unit 212
- 2155 Pink Peony Cir Unit 235
- 2163 Pink Peony Cir Unit 231
- 1003 Freestone Rd
- 1100 Freestone Rd
- 3408 Pelican Ln
- 3400 Pelican Ln
- 3410 Pelican Ln
- 1401 Hollyview Ave
- 1404 Hollyview Ave
- 1319 Hollyview Ave
- 2161 Pink Peony Cir Unit 232
- 2152 Pink Peony Cir Unit 155
- 2156 Pink Peony Cir Unit 157
- 4004 Kidd Place
- 3014 Dog Rose Drive Lot 304 Dr






