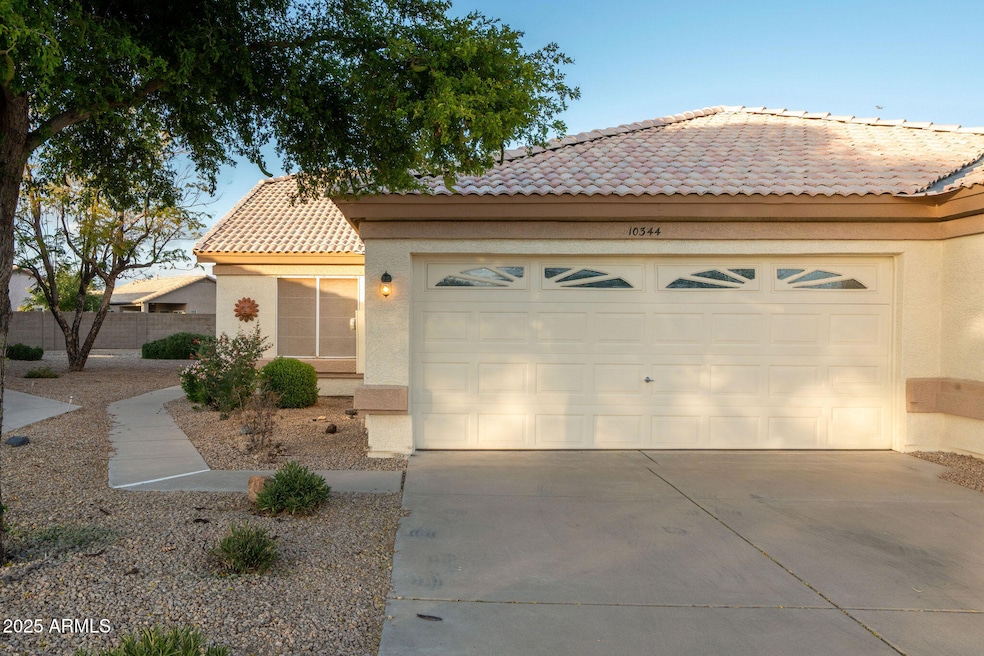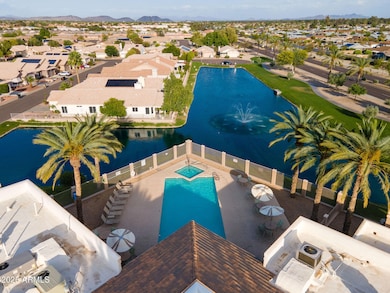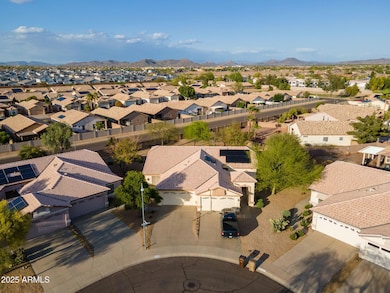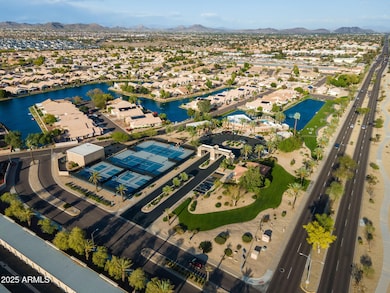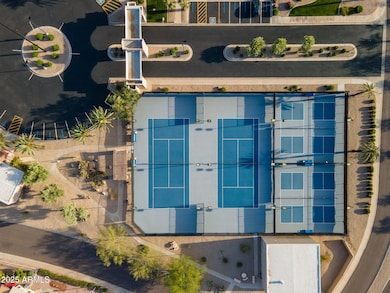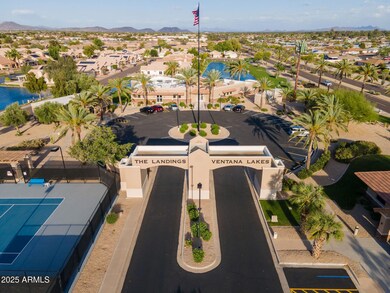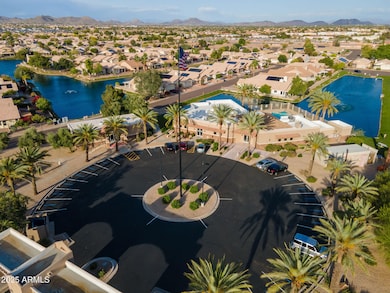
10344 W Burnett Rd Peoria, AZ 85382
Willow NeighborhoodEstimated payment $2,055/month
Highlights
- Fitness Center
- Clubhouse
- Private Yard
- Parkridge Elementary School Rated A-
- Vaulted Ceiling
- Heated Community Pool
About This Home
Welcome to the Gardens at Ventana Lakes - where peaceful living meets effortless comfort.Nestled in a quiet, well-kept community of single-family homes and attached villas, this charming villa offers the perfect blend of privacy and convenience. Tucked away in a serene setting, you'll enjoy a completely private backyard maintained by the HOA—so you can relax without the upkeep. Inside, a thoughtfully designed split-bedroom floor plan features two spacious bedrooms, an open-concept kitchen and living area, and an abundance of natural light streaming through windows on every side. The primary suite is a true retreat, with two generous closets and sliding glass doors that open to a cozy covered patio—ideal for morning coffee or evening unwinding. This home has been meticulously maintained and is move-in ready. Additional highlights include an attached two-car garage, an interior laundry area, and easy access from the garage to the kitchen for added convenience.As part of the Ventana Lakes community, you'll enjoy access to beautifully landscaped greenbelts, scenic lakes throughout, and a well-appointed clubhouse featuring a library, fitness center, craft room, and a heated pool and spa. For active lifestyles, take advantage of tennis courts, pickleball, and endless walking pathsall with low HOA dues that make this lifestyle even more attainable.Experience low-maintenance living in a peaceful, amenity-rich neighborhoodwelcome home.
Property Details
Home Type
- Condominium
Est. Annual Taxes
- $244
Year Built
- Built in 1995
Lot Details
- 1 Common Wall
- Desert faces the front and back of the property
- Private Yard
HOA Fees
- $199 Monthly HOA Fees
Parking
- 2 Car Garage
Home Design
- Patio Home
- Wood Frame Construction
- Tile Roof
- Stucco
Interior Spaces
- 1,171 Sq Ft Home
- 1-Story Property
- Vaulted Ceiling
- Ceiling Fan
Kitchen
- Built-In Microwave
- Laminate Countertops
Flooring
- Carpet
- Tile
Bedrooms and Bathrooms
- 2 Bedrooms
- 2 Bathrooms
- Dual Vanity Sinks in Primary Bathroom
Accessible Home Design
- Grab Bar In Bathroom
Schools
- Adult Elementary And Middle School
- Adult High School
Utilities
- Cooling Available
- Heating Available
- High Speed Internet
- Cable TV Available
Listing and Financial Details
- Tax Lot 27
- Assessor Parcel Number 200-14-258
Community Details
Overview
- Association fees include ground maintenance, street maintenance, front yard maint
- Gardens At Ventana Association, Phone Number (928) 778-2293
- Built by LENNAR HOMES
- Ventana Lakes Subdivision
Amenities
- Clubhouse
- Theater or Screening Room
- Recreation Room
Recreation
- Tennis Courts
- Fitness Center
- Heated Community Pool
- Community Spa
- Bike Trail
Map
Home Values in the Area
Average Home Value in this Area
Tax History
| Year | Tax Paid | Tax Assessment Tax Assessment Total Assessment is a certain percentage of the fair market value that is determined by local assessors to be the total taxable value of land and additions on the property. | Land | Improvement |
|---|---|---|---|---|
| 2025 | $244 | $7,450 | -- | -- |
| 2024 | $268 | $7,450 | -- | -- |
| 2023 | $268 | $7,450 | $1,490 | $5,960 |
| 2022 | $292 | $7,450 | $1,490 | $5,960 |
| 2021 | $334 | $15,860 | $3,170 | $12,690 |
| 2020 | $359 | $14,170 | $2,830 | $11,340 |
| 2019 | $354 | $12,750 | $2,550 | $10,200 |
| 2018 | $307 | $7,450 | $1,490 | $5,960 |
| 2017 | $315 | $7,450 | $1,490 | $5,960 |
| 2016 | $321 | $7,450 | $1,490 | $5,960 |
| 2015 | $316 | $7,450 | $1,490 | $5,960 |
Property History
| Date | Event | Price | Change | Sq Ft Price |
|---|---|---|---|---|
| 04/25/2025 04/25/25 | Price Changed | $329,000 | -6.0% | $281 / Sq Ft |
| 04/06/2025 04/06/25 | For Sale | $350,000 | -- | $299 / Sq Ft |
Deed History
| Date | Type | Sale Price | Title Company |
|---|---|---|---|
| Interfamily Deed Transfer | -- | -- | |
| Cash Sale Deed | $94,950 | -- | |
| Gift Deed | -- | -- | |
| Joint Tenancy Deed | $92,060 | First Southwestern Title | |
| Warranty Deed | -- | First Southwestern Title |
Mortgage History
| Date | Status | Loan Amount | Loan Type |
|---|---|---|---|
| Open | $40,000 | Credit Line Revolving | |
| Closed | $25,000 | Unknown | |
| Closed | $27,000 | Unknown | |
| Closed | $30,000 | Credit Line Revolving | |
| Previous Owner | $73,600 | New Conventional |
Similar Homes in Peoria, AZ
Source: Arizona Regional Multiple Listing Service (ARMLS)
MLS Number: 6847326
APN: 200-14-258
- 20609 N 103rd Dr
- 20625 N 104th Ave
- 20615 N 105th Ave
- 10387 W Runion Dr
- 20479 N 105th Ave
- 20449 N 105th Ave
- 10377 W Yukon Dr
- 10488 W Deanna Dr
- 10622 W Mohawk Ln
- 10634 W Mohawk Ln
- 20838 N 101st Dr
- 20315 N 106th Ave
- 10331 W Adam Ave
- 20640 N 100th Ln
- 10538 W Quail Ave
- 10321 W Pine Springs Dr
- 20621 N 107th Dr
- 20022 N Pine Springs Dr
- 10728 W Irma Ln
- 10130 W Pine Springs Dr Unit 51
