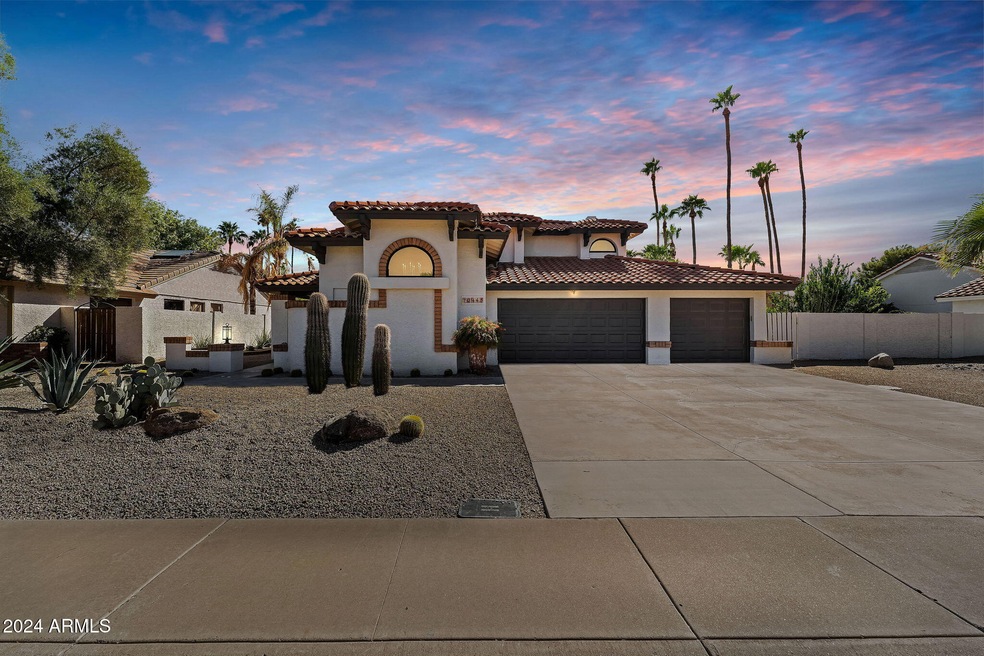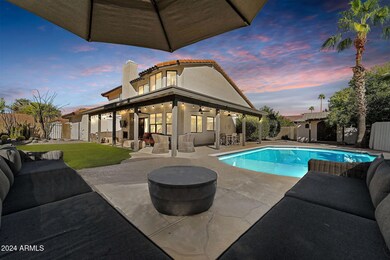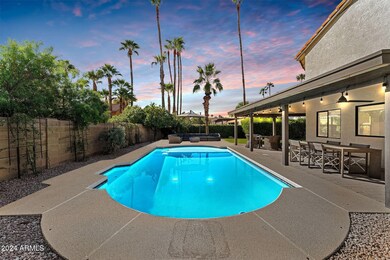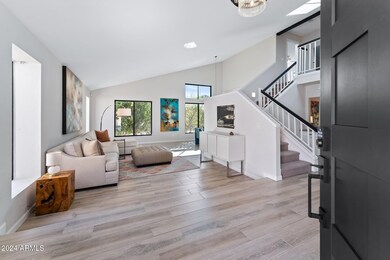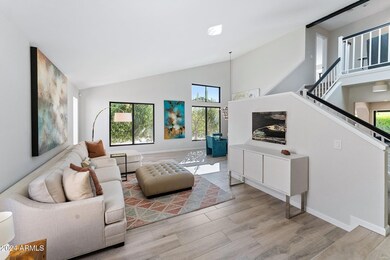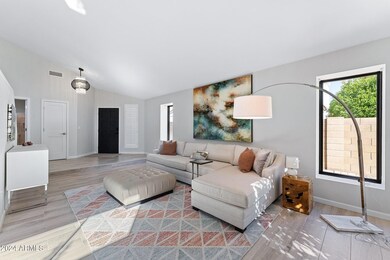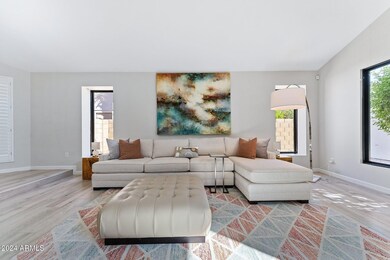
10345 E Sahuaro Dr Scottsdale, AZ 85260
Shea Corridor NeighborhoodHighlights
- Private Pool
- Contemporary Architecture
- Outdoor Fireplace
- Laguna Elementary School Rated A
- Vaulted Ceiling
- Main Floor Primary Bedroom
About This Home
As of December 2024Welcome to your dream home in the desirable Bent Tree community of Central Scottsdale. This beautifully remodeled 4-bedroom, 2.5-bath residence features a 3-car garage, pool and a meticulously landscaped lot, all with no HOA. Step inside to discover a light-filled interior with soaring vaulted ceilings and brand-new Milgard high-performance black-framed windows, creating an inviting and modern atmosphere. Every detail of this exquisite remodel has been thoughtfully designed, ensuring a luxurious living experience. The chef's kitchen is a culinary delight, showcasing a Thermador induction cooktop, double ovens, sleek white cabinetry, and elegant Caesarstone countertops. It's the perfect space for entertaining or enjoying family meals. Outside, a charming updated storage building with .. electricity and lighting offers endless possibilities. Transform it into a gym, art studio, or craft space to suit your hobbies.
Whether you're hosting gatherings, celebrating special occasions, or simply unwinding, this home provides ample indoor and outdoor spaces. Enjoy the formal living and dining areas, a large family room, and an extended covered patio with outdoor fireplace for alfresco entertaining.
If you're looking for an ideal combination of location, lifestyle, and value, your search ends here. Don't miss the chance to make this stunning home your own!
Home Details
Home Type
- Single Family
Est. Annual Taxes
- $2,477
Year Built
- Built in 1985
Lot Details
- 10,350 Sq Ft Lot
- Desert faces the front and back of the property
- Block Wall Fence
- Artificial Turf
- Front and Back Yard Sprinklers
- Sprinklers on Timer
- Private Yard
Parking
- 3 Car Direct Access Garage
- Garage Door Opener
Home Design
- Contemporary Architecture
- Wood Frame Construction
- Tile Roof
- Stucco
Interior Spaces
- 2,860 Sq Ft Home
- 2-Story Property
- Vaulted Ceiling
- Ceiling Fan
- 1 Fireplace
- Double Pane Windows
- Vinyl Clad Windows
- Solar Screens
- Security System Owned
Kitchen
- Eat-In Kitchen
- Breakfast Bar
- Kitchen Island
Flooring
- Carpet
- Tile
Bedrooms and Bathrooms
- 4 Bedrooms
- Primary Bedroom on Main
- Remodeled Bathroom
- Primary Bathroom is a Full Bathroom
- 2.5 Bathrooms
- Dual Vanity Sinks in Primary Bathroom
- Bidet
- Hydromassage or Jetted Bathtub
- Bathtub With Separate Shower Stall
Outdoor Features
- Private Pool
- Covered patio or porch
- Outdoor Fireplace
- Outdoor Storage
Schools
- Laguna Elementary School
- Mountainside Middle School
- Desert Mountain High School
Utilities
- Refrigerated Cooling System
- Heating Available
- High Speed Internet
- Cable TV Available
Community Details
- No Home Owners Association
- Association fees include no fees
- Built by Coventry Home
- Bent Tree Subdivision
Listing and Financial Details
- Tax Lot 132
- Assessor Parcel Number 217-26-369
Map
Home Values in the Area
Average Home Value in this Area
Property History
| Date | Event | Price | Change | Sq Ft Price |
|---|---|---|---|---|
| 12/16/2024 12/16/24 | Sold | $1,070,000 | -2.6% | $374 / Sq Ft |
| 10/25/2024 10/25/24 | For Sale | $1,099,000 | +2.7% | $384 / Sq Ft |
| 10/24/2024 10/24/24 | Off Market | $1,070,000 | -- | -- |
| 10/30/2020 10/30/20 | Sold | $715,000 | -4.5% | $250 / Sq Ft |
| 09/19/2020 09/19/20 | For Sale | $749,000 | -- | $262 / Sq Ft |
Tax History
| Year | Tax Paid | Tax Assessment Tax Assessment Total Assessment is a certain percentage of the fair market value that is determined by local assessors to be the total taxable value of land and additions on the property. | Land | Improvement |
|---|---|---|---|---|
| 2025 | $2,477 | $43,289 | -- | -- |
| 2024 | $2,908 | $41,227 | -- | -- |
| 2023 | $2,908 | $58,530 | $11,700 | $46,830 |
| 2022 | $2,761 | $45,580 | $9,110 | $36,470 |
| 2021 | $2,932 | $40,820 | $8,160 | $32,660 |
| 2020 | $2,906 | $39,020 | $7,800 | $31,220 |
| 2019 | $2,807 | $36,880 | $7,370 | $29,510 |
| 2018 | $3,097 | $35,460 | $7,090 | $28,370 |
| 2017 | $2,224 | $34,360 | $6,870 | $27,490 |
| 2016 | $2,167 | $32,200 | $6,440 | $25,760 |
| 2015 | $2,096 | $32,220 | $6,440 | $25,780 |
Mortgage History
| Date | Status | Loan Amount | Loan Type |
|---|---|---|---|
| Previous Owner | $2,000,000 | Credit Line Revolving | |
| Previous Owner | $351,000 | New Conventional | |
| Previous Owner | $378,940 | Unknown | |
| Previous Owner | $380,000 | Fannie Mae Freddie Mac | |
| Previous Owner | $192,300 | Credit Line Revolving | |
| Previous Owner | $224,000 | New Conventional | |
| Previous Owner | $206,150 | New Conventional |
Deed History
| Date | Type | Sale Price | Title Company |
|---|---|---|---|
| Warranty Deed | $715,000 | Landmark Ttl Assurance Agcy | |
| Warranty Deed | $1,070,000 | Az Title Agency | |
| Interfamily Deed Transfer | -- | Transnation Title | |
| Interfamily Deed Transfer | -- | Transnation Title | |
| Warranty Deed | $605,000 | Transnation Title | |
| Warranty Deed | $320,000 | Capital Title Agency Inc | |
| Joint Tenancy Deed | $217,000 | United Title Agency |
Similar Homes in Scottsdale, AZ
Source: Arizona Regional Multiple Listing Service (ARMLS)
MLS Number: 6775643
APN: 217-26-369
- 10218 E Clinton St
- 10511 N 104th Place
- 10424 E Cannon Dr
- 10220 E Cochise Dr
- 10543 E Sahuaro Dr
- 10390 E Lakeview Dr Unit 204
- 10896 N 105th Way
- 10524 E Cannon Dr
- 10309 E Cinnabar Ave
- 10282 N 103rd Place
- 10640 E Mercer Ln
- 10380 E Cholla St
- 10365 N 101st Place
- 10361 N 101st St
- 10404 N 106th Place
- 10206 N 105th Way
- 10545 E Topaz Cir
- 10080 E Mountain View Lake Dr Unit 138
- 10080 E Mountain View Lake Dr Unit Q140
- 10125 E Cortez Dr
