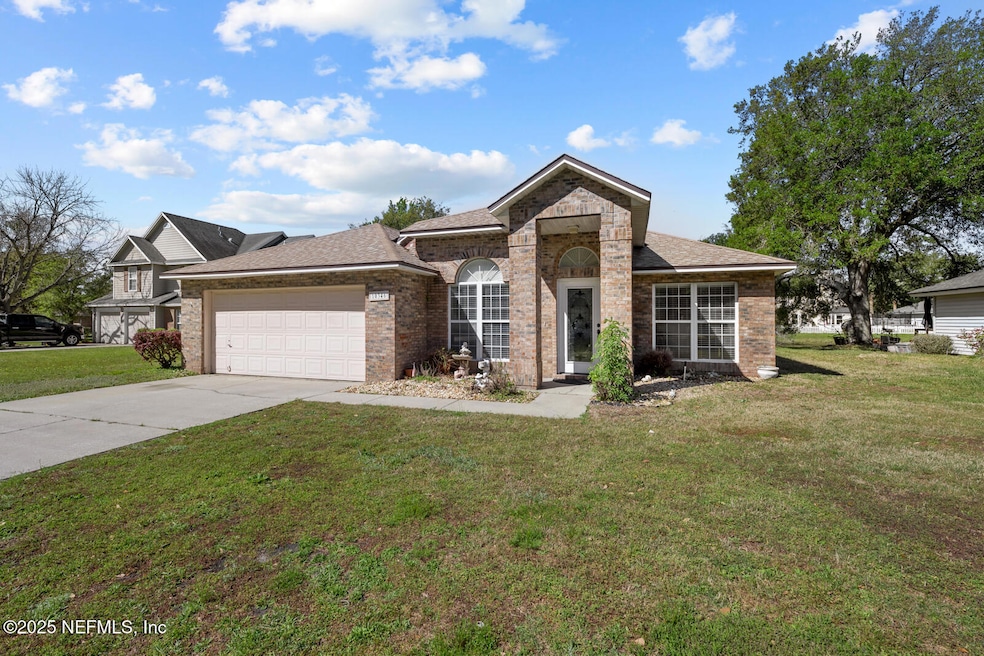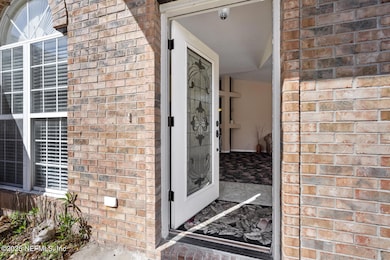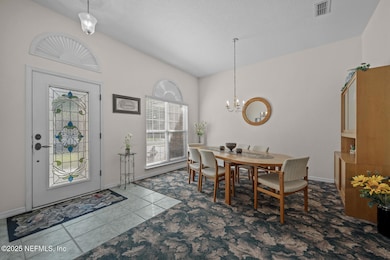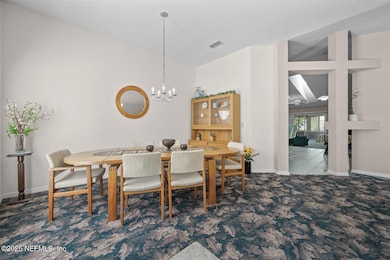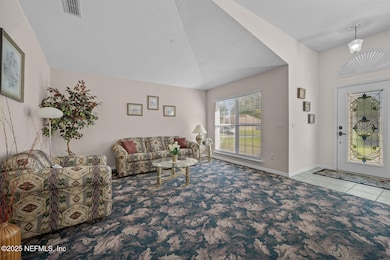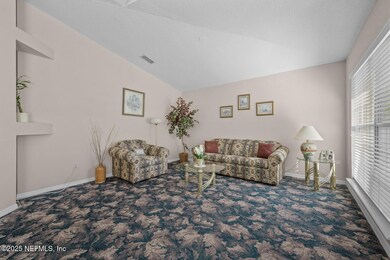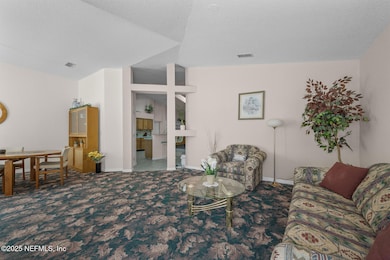
10346 Triple Crown Ave Jacksonville, FL 32257
Mandarin North NeighborhoodHighlights
- Home fronts a pond
- Pond View
- Vaulted Ceiling
- Mandarin High School Rated A-
- Open Floorplan
- Screened Porch
About This Home
As of April 2025**Stunning Waterfront Brick Home in a Quiet Neighborhood**
Nestled on a serene, tucked-away street, this **beautiful brick home** offers breathtaking water views and an unbeatable location within walking distance of top-rated schools.
Step inside to **vaulted ceilings and an open floor plan**, creating a bright and airy feel throughout. The spacious **kitchen seamlessly flows into the living area**, making it perfect for entertaining. Enjoy year-round relaxation in the **brand-new 380 sq. ft. screened/glass-enclosed porch**, offering stunning views of the water.
The **large primary suite** includes a dedicated office space, ideal for working privately from home. A **split-bedroom layout** provides additional privacy, with two bedrooms sharing a conveniently located bathroom.
Don't miss this rare opportunity to own a peaceful waterfront retreat with modern comforts and a prime location!
Home Details
Home Type
- Single Family
Est. Annual Taxes
- $6,768
Year Built
- Built in 1994 | Remodeled
Lot Details
- 0.32 Acre Lot
- Home fronts a pond
- Many Trees
HOA Fees
- $15 Monthly HOA Fees
Parking
- 2 Car Garage
- Garage Door Opener
Home Design
- Patio Home
- Shingle Roof
Interior Spaces
- 2,094 Sq Ft Home
- 1-Story Property
- Open Floorplan
- Vaulted Ceiling
- Ceiling Fan
- Skylights
- Entrance Foyer
- Screened Porch
- Pond Views
- Fire and Smoke Detector
Kitchen
- Eat-In Kitchen
- Breakfast Bar
- Electric Oven
- Electric Cooktop
- Microwave
- Kitchen Island
- Disposal
Flooring
- Carpet
- Tile
Bedrooms and Bathrooms
- 3 Bedrooms
- Split Bedroom Floorplan
- Dual Closets
- 2 Full Bathrooms
- Bathtub With Separate Shower Stall
Laundry
- Laundry in unit
- Washer and Electric Dryer Hookup
Outdoor Features
- Glass Enclosed
Schools
- Mandarin Oaks Elementary School
- Mandarin Middle School
- Mandarin High School
Utilities
- Central Heating and Cooling System
- Electric Water Heater
Community Details
- Lexington Place Association
- Lexington Place Subdivision
Listing and Financial Details
- Assessor Parcel Number 1556435205
Map
Home Values in the Area
Average Home Value in this Area
Property History
| Date | Event | Price | Change | Sq Ft Price |
|---|---|---|---|---|
| 04/14/2025 04/14/25 | Sold | $356,000 | -7.5% | $170 / Sq Ft |
| 03/21/2025 03/21/25 | Pending | -- | -- | -- |
| 03/18/2025 03/18/25 | For Sale | $385,000 | 0.0% | $184 / Sq Ft |
| 03/17/2025 03/17/25 | Pending | -- | -- | -- |
| 03/17/2025 03/17/25 | For Sale | $385,000 | -- | $184 / Sq Ft |
Tax History
| Year | Tax Paid | Tax Assessment Tax Assessment Total Assessment is a certain percentage of the fair market value that is determined by local assessors to be the total taxable value of land and additions on the property. | Land | Improvement |
|---|---|---|---|---|
| 2024 | $6,768 | $367,980 | $125,000 | $242,980 |
| 2023 | $6,682 | $361,316 | $125,000 | $236,316 |
| 2022 | $6,375 | $362,964 | $120,000 | $242,964 |
| 2021 | $2,544 | $176,021 | $0 | $0 |
| 2020 | $2,518 | $173,591 | $0 | $0 |
| 2019 | $2,486 | $169,689 | $0 | $0 |
| 2018 | $2,451 | $166,526 | $0 | $0 |
| 2017 | $2,418 | $163,101 | $0 | $0 |
| 2016 | $2,401 | $159,747 | $0 | $0 |
| 2015 | $2,424 | $158,637 | $0 | $0 |
| 2014 | $2,427 | $157,378 | $0 | $0 |
Mortgage History
| Date | Status | Loan Amount | Loan Type |
|---|---|---|---|
| Previous Owner | $212,000 | New Conventional | |
| Previous Owner | $155,000 | New Conventional | |
| Previous Owner | $157,600 | New Conventional | |
| Previous Owner | $50,000 | Credit Line Revolving | |
| Previous Owner | $113,500 | Unknown | |
| Previous Owner | $137,250 | Unknown | |
| Previous Owner | $91,000 | No Value Available |
Deed History
| Date | Type | Sale Price | Title Company |
|---|---|---|---|
| Quit Claim Deed | $100 | None Listed On Document | |
| Warranty Deed | $282,667 | Americas Choice Title | |
| Corporate Deed | -- | -- | |
| Corporate Deed | -- | -- |
Similar Homes in Jacksonville, FL
Source: realMLS (Northeast Florida Multiple Listing Service)
MLS Number: 2075987
APN: 155643-5205
- 5060 Marble Egret Dr S
- 10732 Jockey Club Ct
- 10471 Spotted Fawn Ln
- 10432 Osprey Nest Dr W
- 10748 Clydesdale Dr E
- 10754 Clydesdale Dr E
- 10605 Inverness Dr
- 10851 Percheron Dr
- 10805 John Randolph Dr
- 10605 Melody Meadows Rd
- 5392 Heronview Ct
- 10565 Melody Meadows Rd
- 10913 Hoof Print Dr
- 4661 Trevor Creek Dr N
- 4727 Wassail Dr
- 4629 Trevor Creek Dr N
- 4586 Temple Lakes Dr
- 10320 Oxford Lakes Dr
- 4657 Greenbrook Ct
- 4519 Hood Rd
