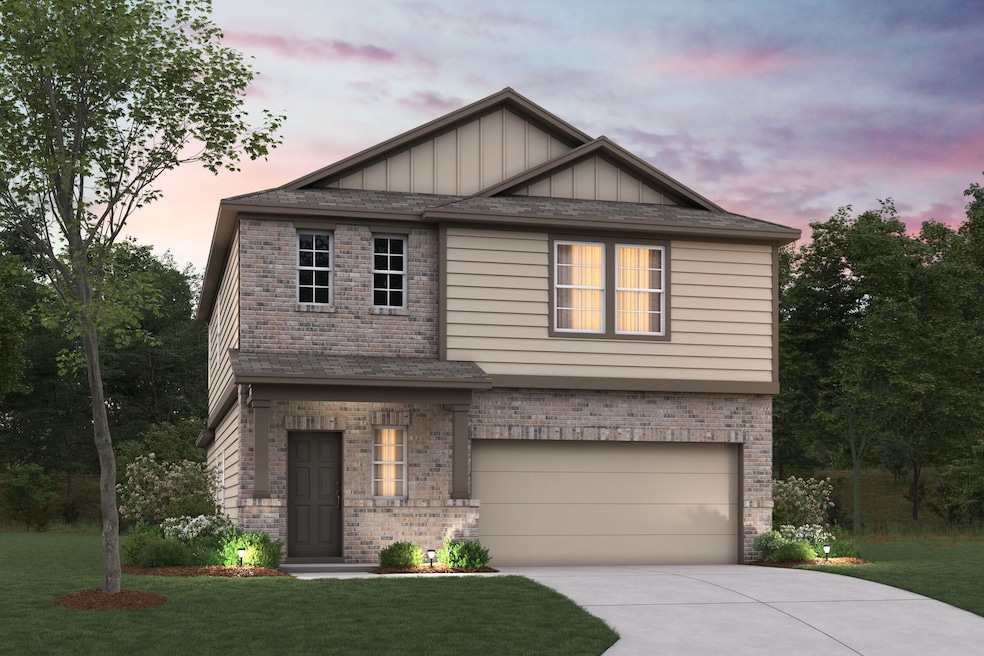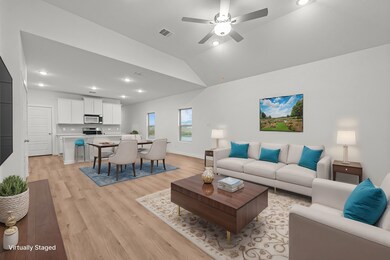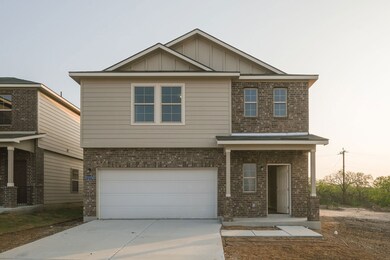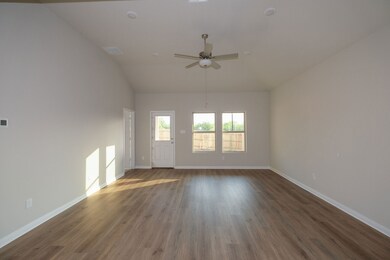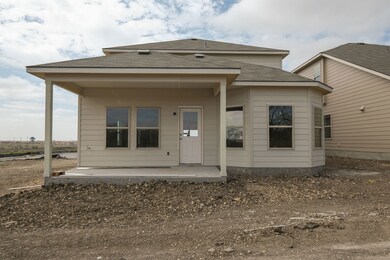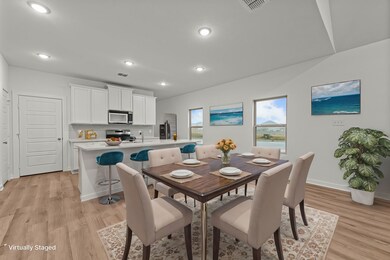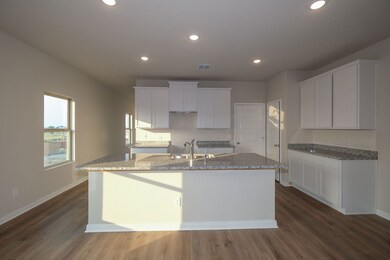
10347 White Hart Ln Converse, TX 78109
Southeast Side NeighborhoodEstimated payment $2,103/month
Highlights
- New Construction
- Community Playground
- Greenbelt
About This Home
Welcome to this stunning 4-bedroom, 3.5-bathroom new construction home located at 10347 White Hart Lane in Converse, TX, 78109.
Built by M/I Homes, one of the nation’s leading new construction home builders, this two-story home offers a modern and spacious living environment perfect for families of any size.
Take A Look Around
As you step inside, you'll be greeted by an open floor plan that seamlessly connects the kitchen, living, and dining areas.
The kitchen boasts sleek countertops, modern appliances, and ample storage space, making it a chef's delight. Whether you're hosting family gatherings or simply enjoying a quiet night in, this layout provides the perfect setting for all occasions.
The home features 4 generously sized bedrooms, providing comfortable living space for everyone in the household. With 3.5 full bathrooms, morning routines and bedtime rituals become a breeze, ensuring convenience for the whole family.
For those who value outdoor living, this home offers a covered patio where you can unwind and enjoy the fresh air. Whether it's morning coffee or evening relaxation, this outdoor space is a tranquil retreat from the hustle and bustle of daily life.
Parking is made easy with a 2-car garage, providing secure storage for your vehicles and additional belongings.
With 2,223 sqft of living space, there's plenty of room for everyone to spread out and make this house their home.
Schedule ... MLS# 1838100
Home Details
Home Type
- Single Family
Year Built
- 2024
Parking
- 2 Car Garage
Home Design
- Quick Move-In Home
- Dogwood Plan
Interior Spaces
- 2,223 Sq Ft Home
- 2-Story Property
Bedrooms and Bathrooms
- 4 Bedrooms
Listing and Financial Details
- Home Available for Move-In on 5/24/25
Community Details
Overview
- Actively Selling
- Built by M/I Homes
- Paloma Park Subdivision
- Greenbelt
Recreation
- Community Playground
Sales Office
- 10223 White Hart Lane
- Converse, TX 78109
- 210-201-3210
- Builder Spec Website
Office Hours
- Mon 12pm-6pm; Tue-Sat 10am-6pm; Sun 12pm-6pm
Map
Home Values in the Area
Average Home Value in this Area
Property History
| Date | Event | Price | Change | Sq Ft Price |
|---|---|---|---|---|
| 03/28/2025 03/28/25 | Price Changed | $319,990 | -4.6% | $141 / Sq Ft |
| 02/27/2025 02/27/25 | Price Changed | $335,549 | -2.9% | $148 / Sq Ft |
| 01/29/2025 01/29/25 | For Sale | $345,549 | -- | $152 / Sq Ft |
Similar Homes in Converse, TX
- 10343 White Hart Ln
- 10339 White Hart Ln
- 10355 White Hart Ln
- 10335 White Hart Ln
- 10331 White Hart Ln
- 10411 White Hart Ln
- 10223 White Hart Ln
- 10223 White Hart Ln
- 10223 White Hart Ln
- 10223 White Hart Ln
- 10223 White Hart Ln
- 10223 White Hart Ln
- 10223 White Hart Ln
- 10223 White Hart Ln
- 10223 White Hart Ln
- 10223 White Hart Ln
- 10223 White Hart Ln
- 10223 White Hart Ln
- 10223 White Hart Ln
- 10223 White Hart Ln
