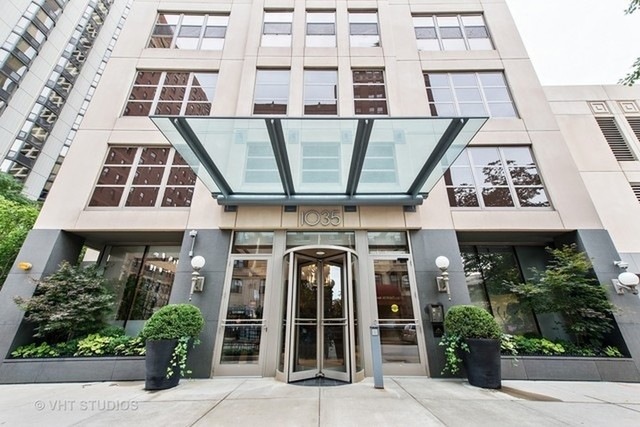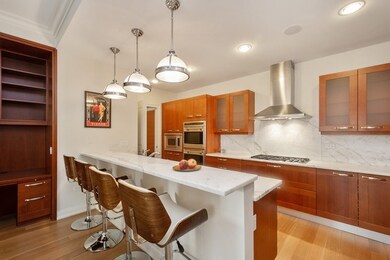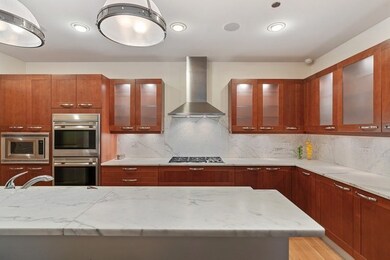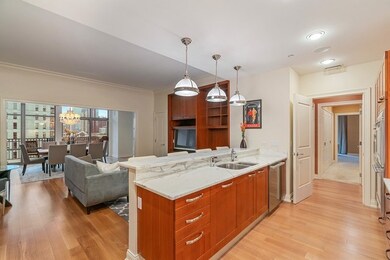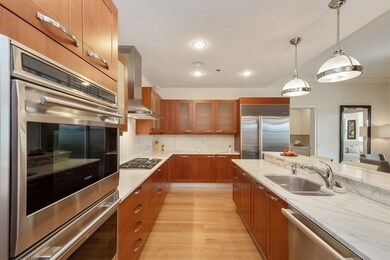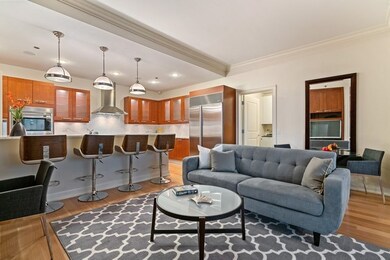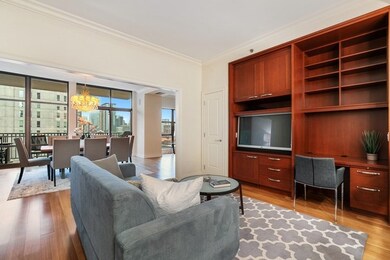
Maple Tower 1035 N Dearborn St Unit 14W Chicago, IL 60610
Rush-Division NeighborhoodHighlights
- Deck
- 4-minute walk to Clark/Division Station
- End Unit
- Lincoln Park High School Rated A
- Wood Flooring
- 2-minute walk to Mariano (Louis) Park
About This Home
As of December 2019Beautifully appointed 2500 sf residence in the heart of the Gold Coast. Enjoy spectacular city views from the large, south facing 18X7 terrace. The home is flooded with natural light and features an open kitchen with upgraded Snaidero cabinets, white Carrara marble counters, Subzero refrigerator, Miele DW and Wolf double ovens & cooktop with vented hood. The expansive dining room can seat 14 people and is perfect for entertaining. The gorgeous master suite has double closets & white marble spa bath with glass enclosed shower and Toto/Water Works/Kohler fixtures. Large 2nd bedroom has ensuite marble bath. The 3rd bedroom is converted to an elegant walnut paneled library with custom built-ins. An extra large laundry room with beverage cooler, storage & full size, side-by-side washer/dryer adjoins a common mudroom with internal garbage chute and extra storage. A private 6X6 external storage room (#26 on 3rd floor) is included. 2 deeded parking spaces (each space is tandem & each fits 2 cars) are additional.
Last Buyer's Agent
@properties Christie's International Real Estate License #475123706

Property Details
Home Type
- Condominium
Est. Annual Taxes
- $24,877
Year Built
- 2006
Lot Details
- End Unit
- Southern Exposure
- East or West Exposure
HOA Fees
- $2,499 per month
Parking
- Attached Garage
- Heated Garage
- Garage Transmitter
- Tandem Garage
- Garage Door Opener
- Driveway
- Garage Is Owned
Home Design
- Reinforced Caisson Foundation
- Slab Foundation
- Concrete Siding
- Stone Siding
- Limestone
Interior Spaces
- Gas Log Fireplace
- Storage
- Wood Flooring
Kitchen
- Breakfast Bar
- Double Oven
- Range Hood
- Microwave
- High End Refrigerator
- Freezer
- Dishwasher
- Wine Cooler
- Stainless Steel Appliances
- Disposal
Bedrooms and Bathrooms
- Primary Bathroom is a Full Bathroom
- Dual Sinks
- Separate Shower
Laundry
- Dryer
- Washer
Eco-Friendly Details
- North or South Exposure
Outdoor Features
- Deck
Utilities
- Central Air
- Heating System Uses Gas
- Lake Michigan Water
Community Details
- Pets Allowed
Listing and Financial Details
- Senior Tax Exemptions
- Homeowner Tax Exemptions
- Senior Freeze Tax Exemptions
Map
About Maple Tower
Home Values in the Area
Average Home Value in this Area
Property History
| Date | Event | Price | Change | Sq Ft Price |
|---|---|---|---|---|
| 03/12/2024 03/12/24 | Rented | $7,300 | -2.7% | -- |
| 01/12/2024 01/12/24 | For Rent | $7,500 | +2.7% | -- |
| 06/26/2020 06/26/20 | Rented | $7,300 | -2.7% | -- |
| 04/03/2020 04/03/20 | Price Changed | $7,500 | -6.3% | $3 / Sq Ft |
| 03/13/2020 03/13/20 | For Rent | $8,000 | 0.0% | -- |
| 12/12/2019 12/12/19 | Sold | $1,050,000 | -8.6% | $420 / Sq Ft |
| 10/18/2019 10/18/19 | Pending | -- | -- | -- |
| 10/18/2019 10/18/19 | For Sale | $1,149,000 | 0.0% | $460 / Sq Ft |
| 10/07/2019 10/07/19 | Pending | -- | -- | -- |
| 09/03/2019 09/03/19 | For Sale | $1,149,000 | -- | $460 / Sq Ft |
Tax History
| Year | Tax Paid | Tax Assessment Tax Assessment Total Assessment is a certain percentage of the fair market value that is determined by local assessors to be the total taxable value of land and additions on the property. | Land | Improvement |
|---|---|---|---|---|
| 2024 | $24,877 | $106,688 | $12,494 | $94,194 |
| 2023 | $24,877 | $120,949 | $10,060 | $110,889 |
| 2022 | $24,877 | $120,949 | $10,060 | $110,889 |
| 2021 | $27,828 | $138,384 | $10,059 | $128,325 |
| 2020 | $26,943 | $126,528 | $7,041 | $119,487 |
| 2019 | $26,346 | $137,303 | $7,041 | $130,262 |
| 2018 | $27,328 | $144,529 | $7,041 | $137,488 |
| 2017 | $25,009 | $122,251 | $5,633 | $116,618 |
| 2016 | $23,628 | $122,251 | $5,633 | $116,618 |
| 2015 | $21,578 | $122,251 | $5,633 | $116,618 |
| 2014 | $19,141 | $107,568 | $4,526 | $103,042 |
| 2013 | $18,744 | $107,568 | $4,526 | $103,042 |
Mortgage History
| Date | Status | Loan Amount | Loan Type |
|---|---|---|---|
| Open | $682,500 | New Conventional | |
| Previous Owner | $886,000 | New Conventional | |
| Previous Owner | $935,000 | New Conventional | |
| Previous Owner | $950,000 | New Conventional | |
| Previous Owner | $970,000 | Unknown | |
| Previous Owner | $1,000,000 | Fannie Mae Freddie Mac |
Deed History
| Date | Type | Sale Price | Title Company |
|---|---|---|---|
| Warranty Deed | $1,050,000 | Chicago Title | |
| Special Warranty Deed | $1,450,500 | None Available |
Similar Homes in Chicago, IL
Source: Midwest Real Estate Data (MRED)
MLS Number: MRD10505738
APN: 17-04-424-053-1019
- 1112 N Dearborn St Unit 1
- 1122 N Dearborn St Unit 16H
- 1122 N Dearborn St Unit 10A
- 1122 N Dearborn St Unit 7A
- 1122 N Dearborn St Unit 12E
- 1122 N Dearborn St Unit 8C
- 1122 N Dearborn St Unit P77
- 1030 N State St Unit 21K
- 1030 N State St Unit 29B
- 1030 N State St Unit 2L
- 1030 N State St Unit 24F
- 1030 N State St Unit 31K
- 1122 N Clark St Unit 1608
- 1122 N Clark St Unit 649
- 33 E Cedar St Unit 11A
- 33 E Cedar St Unit 4H
- 33 E Cedar St Unit 5C
- 33 E Cedar St Unit 17G
- 33 E Cedar St Unit 19E
- 1000 N State St Unit 6
