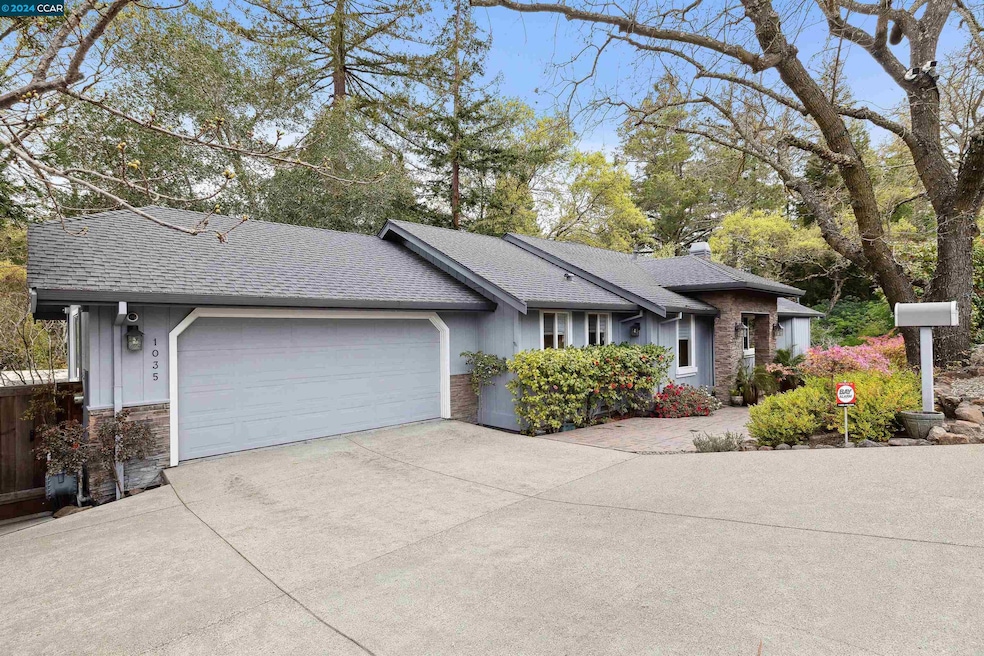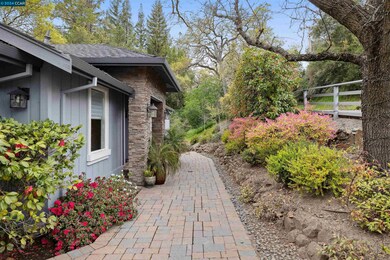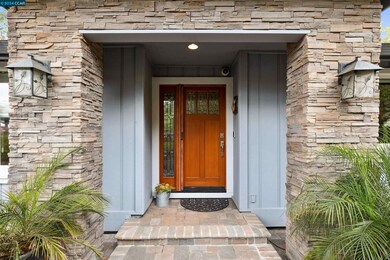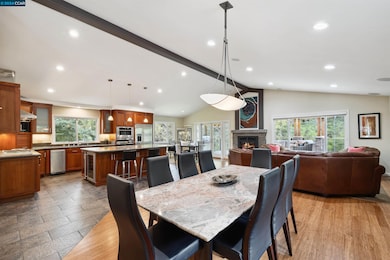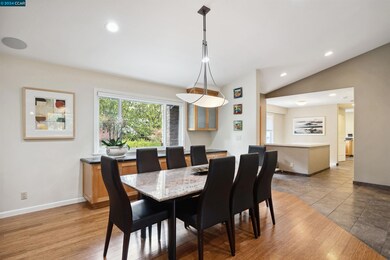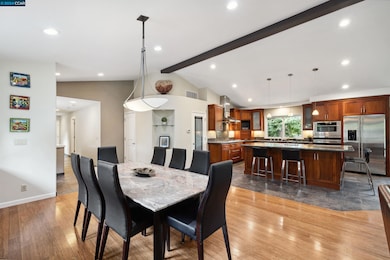
1035 N Thompson Rd Lafayette, CA 94549
Happy Valley NeighborhoodHighlights
- Custom Home
- 2-minute walk to Lafayette Station
- Updated Kitchen
- Happy Valley Elementary School Rated A
- View of Trees or Woods
- Recreation Room
About This Home
As of May 2024This stunning modern Happy Valley home showcases a breathtaking open floor plan that integrates well with a dramatic outdoor open-air pavilion and a lovely flat yard. A spectacular great room includes a gorgeous gourmet kitchen with walk-in pantry, spacious dining areas, and an inviting gathering space with vaulted ceilings and an impressive stone fireplace that illuminates and warms this beautiful living environment. With nearly 3,000± sq. ft., a main level primary suite retreat, three additional bedrooms, two full and one-half bathrooms, a wonderful media / bonus room, large laundry, and an abundance of storage, this is an unparalleled opportunity to own a very special home in a unique location . . . truly moments to everything Lafayette and Happy Valley School. Simply fabulous!
Last Buyer's Agent
Rebecca Ciccio
License #01891757
Home Details
Home Type
- Single Family
Est. Annual Taxes
- $12,736
Year Built
- Built in 1998
Lot Details
- 0.25 Acre Lot
- Fenced
- Corner Lot
- Rectangular Lot
- Garden
- Back and Front Yard
Parking
- 2 Car Direct Access Garage
- Garage Door Opener
- Off-Street Parking
Property Views
- Woods
- Trees
- Hills
Home Design
- Custom Home
- Contemporary Architecture
- Shingle Roof
- Wood Siding
Interior Spaces
- 2-Story Property
- Sound System
- Gas Fireplace
- Double Pane Windows
- Family Room with Fireplace
- Family Room Off Kitchen
- Dining Area
- Recreation Room
- Partial Basement
- Washer and Dryer Hookup
Kitchen
- Updated Kitchen
- Eat-In Kitchen
- Built-In Double Oven
- Built-In Range
- Microwave
- Plumbed For Ice Maker
- Dishwasher
- Stone Countertops
- Disposal
Flooring
- Wood
- Carpet
- Tile
Bedrooms and Bathrooms
- 4 Bedrooms
Utilities
- Forced Air Heating and Cooling System
- Gas Water Heater
Community Details
- No Home Owners Association
- Contra Costa Association
- Built by LehmKuhl
- Happy Valley Subdivision, Custom Floorplan
Listing and Financial Details
- Assessor Parcel Number 244180054
Map
Home Values in the Area
Average Home Value in this Area
Property History
| Date | Event | Price | Change | Sq Ft Price |
|---|---|---|---|---|
| 02/04/2025 02/04/25 | Off Market | $2,050,000 | -- | -- |
| 05/31/2024 05/31/24 | Sold | $2,050,000 | +2.8% | $691 / Sq Ft |
| 04/19/2024 04/19/24 | Pending | -- | -- | -- |
| 03/25/2024 03/25/24 | For Sale | $1,995,000 | -- | $673 / Sq Ft |
Tax History
| Year | Tax Paid | Tax Assessment Tax Assessment Total Assessment is a certain percentage of the fair market value that is determined by local assessors to be the total taxable value of land and additions on the property. | Land | Improvement |
|---|---|---|---|---|
| 2024 | $12,736 | $983,775 | $234,807 | $748,968 |
| 2023 | $12,507 | $964,486 | $230,203 | $734,283 |
| 2022 | $12,313 | $945,576 | $225,690 | $719,886 |
| 2021 | $11,957 | $927,036 | $221,265 | $705,771 |
| 2019 | $11,557 | $899,542 | $214,703 | $684,839 |
| 2018 | $11,151 | $881,905 | $210,494 | $671,411 |
| 2017 | $10,872 | $856,614 | $206,367 | $650,247 |
| 2016 | $10,658 | $839,819 | $202,321 | $637,498 |
| 2015 | $10,366 | $827,205 | $199,282 | $627,923 |
| 2014 | $10,264 | $811,002 | $195,379 | $615,623 |
Mortgage History
| Date | Status | Loan Amount | Loan Type |
|---|---|---|---|
| Open | $1,846,800 | VA | |
| Closed | $845,000 | VA | |
| Previous Owner | $519,000 | New Conventional | |
| Previous Owner | $75,000 | Commercial | |
| Previous Owner | $670,000 | New Conventional | |
| Previous Owner | $718,000 | New Conventional | |
| Previous Owner | $729,750 | Stand Alone Refi Refinance Of Original Loan | |
| Previous Owner | $100,000 | Credit Line Revolving | |
| Previous Owner | $780,000 | Unknown | |
| Previous Owner | $470,000 | Unknown | |
| Previous Owner | $150,000 | Credit Line Revolving | |
| Previous Owner | $487,000 | Unknown | |
| Previous Owner | $487,000 | Unknown | |
| Previous Owner | $100,000 | Credit Line Revolving | |
| Previous Owner | $340,000 | Purchase Money Mortgage | |
| Previous Owner | $50,000 | Unknown | |
| Previous Owner | $358,200 | Construction | |
| Previous Owner | $82,450 | Seller Take Back |
Deed History
| Date | Type | Sale Price | Title Company |
|---|---|---|---|
| Grant Deed | $2,050,000 | First American Title | |
| Interfamily Deed Transfer | -- | First American Title Company | |
| Interfamily Deed Transfer | -- | Stewart Title | |
| Interfamily Deed Transfer | -- | Stewart Title | |
| Interfamily Deed Transfer | -- | Old Republic Title Company | |
| Interfamily Deed Transfer | -- | Old Republic Title Company | |
| Interfamily Deed Transfer | -- | -- | |
| Grant Deed | $469,000 | Financial Title Company | |
| Grant Deed | $108,500 | Financial Title Company | |
| Grant Deed | $82,500 | Financial Title Company | |
| Grant Deed | $75,000 | Financial Title Company | |
| Grant Deed | $75,000 | Financial Title Company |
Similar Homes in Lafayette, CA
Source: Contra Costa Association of REALTORS®
MLS Number: 41053839
APN: 244-180-054-3
- 210 Lafayette Cir Unit 101
- 1061 Laurel Dr
- 940 Dewing Ave Unit B
- 950 Hough Ave Unit 201
- 950 Hough Ave Unit 307
- 950 Hough Ave Unit 209
- 950 Hough Ave Unit 303
- 3533 Plaza Way
- 3609 Walnut St
- 70 Woodbury Highlands Place Unit 24
- 70 Woodbury Highlands Place Unit 22
- 70 Woodbury Highlands Place Unit 30
- 70 Woodbury Highlands Place Unit 16
- 80 Woodbury Highlands Place Unit 16
- 3621 Cerrito Ct
- 0 Monticello Rd
- 3525 Boyer Cir
- 3742 Mount Diablo Blvd Unit Woodhaven 2a
- 3742 Mount Diablo Blvd Unit Woodhaven 1A
- 3742 Mount Diablo Blvd Unit Woodhaven 2B
