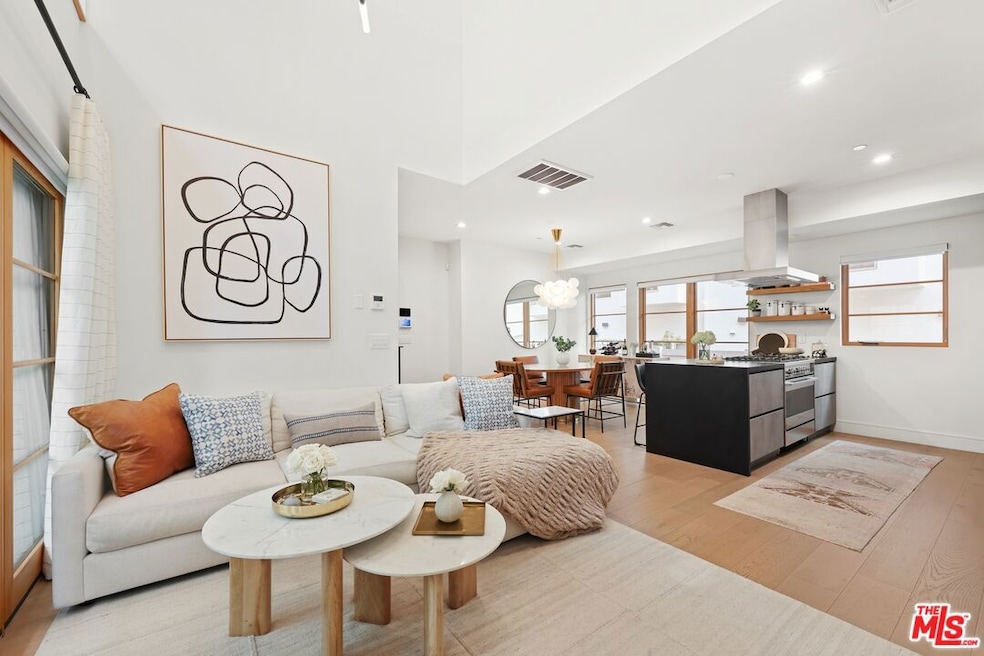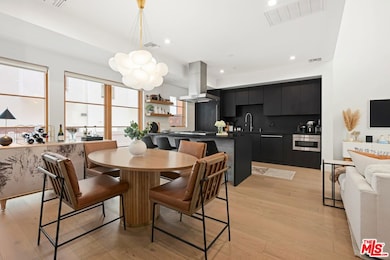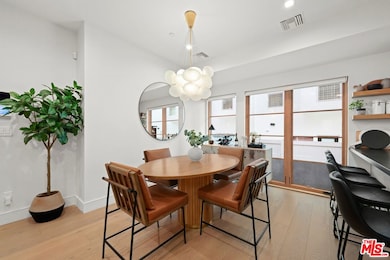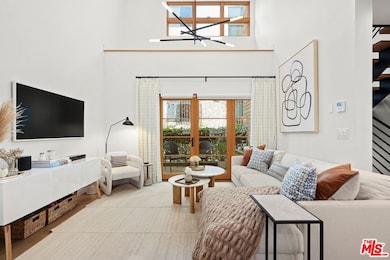
1035 N Vista St West Hollywood, CA 90046
Estimated payment $11,006/month
Highlights
- City Lights View
- Wood Flooring
- 2 Car Direct Access Garage
- Contemporary Architecture
- No HOA
- Double Pane Windows
About This Home
Discover exceptional West Hollywood living in this remarkable multi-story residence, one of only four exclusive homes in a small-lot subdivision with no HOA fees. The entry welcomes you with striking exposed concrete walls beneath a stunning floating staircase, which gracefully spans from the ground-floor garage with a car lift to the fifth-story rooftop terrace, offering jaw-dropping views of the Hollywood Sign, Griffith Observatory, and downtown Los Angeles. The main level features a chef's kitchen outfitted with stainless steel appliances and a breakfast bar, seamlessly flowing into a sunlit living/dining area with soaring ceilings and an inviting patio. Above, the bright primary suite boasts ample space and a large walk-in closet, while the next floor hosts the two additional bedrooms sharing a stylish Jack-and-Jill bathroom. On the top floor, a private rooftop terrace awaits, complete with a gas fireplace and panoramic 360-degree views of the entire Hollywood Basin and beyond. Centrally located near Plummer Park, Melrose Place, farmers markets, and more, with very easy access to either side of the city, this home offers the pinnacle of modern living for the discerning West Hollywood resident.
Open House Schedule
-
Sunday, April 27, 20252:00 to 5:00 pm4/27/2025 2:00:00 PM +00:004/27/2025 5:00:00 PM +00:00Add to Calendar
Home Details
Home Type
- Single Family
Est. Annual Taxes
- $18,878
Year Built
- Built in 2021
Lot Details
- 1,136 Sq Ft Lot
- Lot Dimensions are 51x112
- Property is zoned WDR3C*
Parking
- 2 Car Direct Access Garage
- Parking Storage or Cabinetry
- Garage Door Opener
Property Views
- City Lights
- Hills
Home Design
- Contemporary Architecture
- Split Level Home
Interior Spaces
- 1,427 Sq Ft Home
- 4-Story Property
- Built-In Features
- Double Pane Windows
- Formal Entry
- Living Room
- Dining Area
- Wood Flooring
- Laundry in Garage
Kitchen
- Breakfast Bar
- Oven or Range
- Microwave
- Freezer
- Dishwasher
- Kitchen Island
- Disposal
Bedrooms and Bathrooms
- 3 Bedrooms
- Walk-In Closet
Home Security
- Carbon Monoxide Detectors
- Fire and Smoke Detector
- Fire Sprinkler System
Outdoor Features
- Open Patio
Utilities
- Central Heating and Cooling System
- Tankless Water Heater
Community Details
- No Home Owners Association
Listing and Financial Details
- Assessor Parcel Number 5531-023-075
Map
Home Values in the Area
Average Home Value in this Area
Tax History
| Year | Tax Paid | Tax Assessment Tax Assessment Total Assessment is a certain percentage of the fair market value that is determined by local assessors to be the total taxable value of land and additions on the property. | Land | Improvement |
|---|---|---|---|---|
| 2024 | $18,878 | $1,530,000 | $612,000 | $918,000 |
| 2023 | $6,536 | $491,821 | $198,325 | $293,496 |
| 2022 | $5,859 | $482,179 | $194,437 | $287,742 |
| 2021 | -- | -- | -- | -- |
Property History
| Date | Event | Price | Change | Sq Ft Price |
|---|---|---|---|---|
| 04/21/2025 04/21/25 | For Sale | $1,690,000 | +12.7% | $1,184 / Sq Ft |
| 03/06/2023 03/06/23 | Sold | $1,500,000 | -3.2% | $1,051 / Sq Ft |
| 02/06/2023 02/06/23 | Pending | -- | -- | -- |
| 01/04/2023 01/04/23 | For Sale | $1,549,000 | +47.5% | $1,085 / Sq Ft |
| 03/27/2014 03/27/14 | Sold | $1,050,000 | -4.5% | $938 / Sq Ft |
| 02/25/2014 02/25/14 | Price Changed | $1,100,000 | +22.4% | $982 / Sq Ft |
| 02/18/2014 02/18/14 | For Sale | $899,000 | -- | $803 / Sq Ft |
Deed History
| Date | Type | Sale Price | Title Company |
|---|---|---|---|
| Grant Deed | $1,500,000 | Fidelity National Builders Ser |
Mortgage History
| Date | Status | Loan Amount | Loan Type |
|---|---|---|---|
| Open | $1,448,512 | VA |
Similar Homes in the area
Source: The MLS
MLS Number: 25516383
APN: 5531-023-075
- 1033 N Vista St Unit D
- 1033 N Martel Ave
- 958 N Vista St
- 7520 Norton Ave
- 900 N Vista St
- 7553 Norton Ave
- 1201 N Vista St Unit 1201-1203
- 1141 N Fuller Ave
- 833 N Sierra Bonita Ave
- 929 N Stanley Ave
- 1041 N Spaulding Ave Unit 104
- 858 N Poinsettia Place
- 810 N Curson Ave
- 844 N Poinsettia Place
- 816 N Stanley Ave
- 741 N Vista St
- 7401 Fountain Ave
- 737 N Gardner St
- 1240 Greenacre Ave
- 7215 Willoughby Ave






