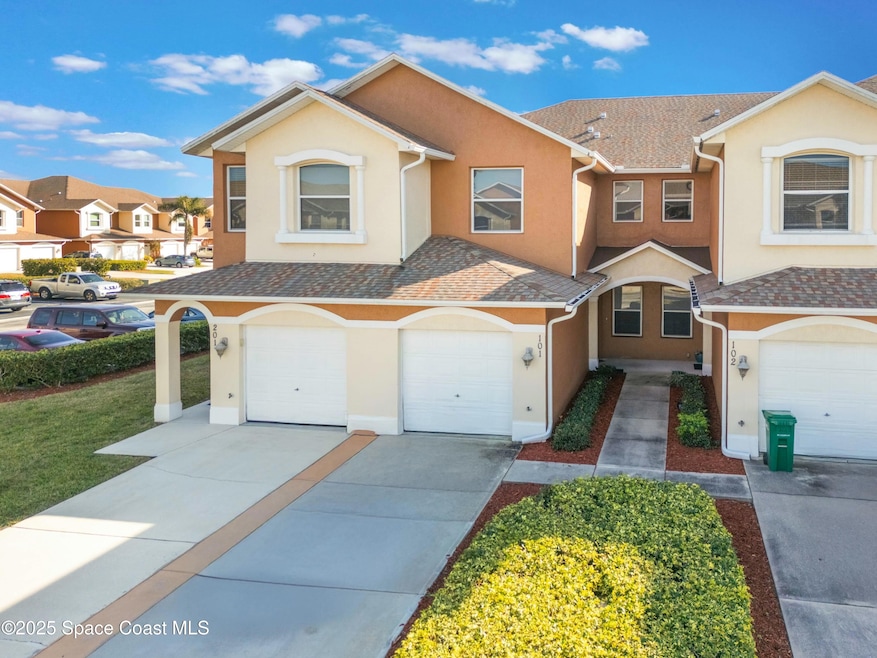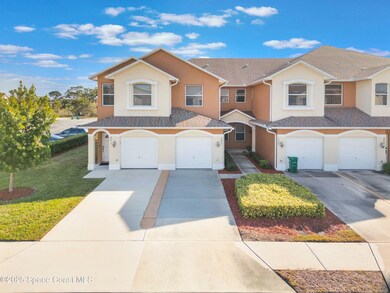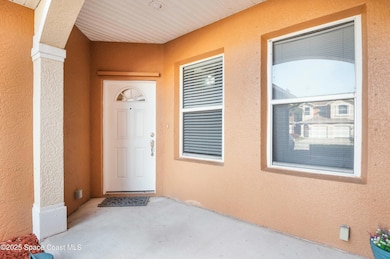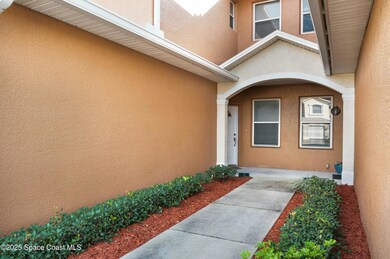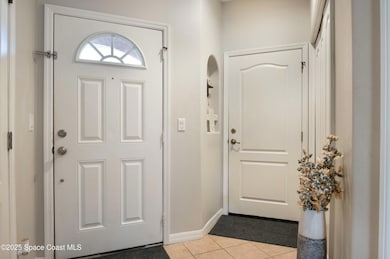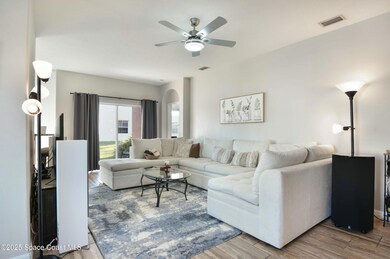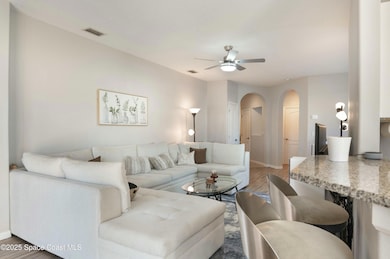
1035 Venetian Dr Unit 101 Melbourne, FL 32904
Estimated payment $2,211/month
Highlights
- Living Room
- Central Heating and Cooling System
- South Facing Home
- Melbourne Senior High School Rated A-
- 1 Car Garage
About This Home
Single-story convenience, end-unit privacy, and extra parking—this 3-bedroom ground-level condo delivers more than expected, inside and out.
The open layout connects a granite-trimmed kitchen to a bright living area with upgraded lighting and durable flooring. The corner unit placement allows for added light and fewer shared walls. A covered patio looks onto maintained green space, offering an easy spot to wind down or let pets out.
The attached garage includes direct entry to the unit, and the extended driveway fits a second vehicle comfortably—rare in this community. All bedrooms are set apart from the living space, with the primary offering a walk-in closet and en-suite bath. Washer/dryer hookup inside.
Venetian Village residents enjoy a community pool and walkable layout with low monthly fees. Located just off Dairy Road, you're minutes from shopping, restaurants, Melbourne schools, and a straight shot to the beach.
Clean lines. Smart layout. Nothing wasted.
Property Details
Home Type
- Condominium
Est. Annual Taxes
- $2,894
Year Built
- Built in 2006
Lot Details
- South Facing Home
- Cleared Lot
HOA Fees
- $300 Monthly HOA Fees
Parking
- 1 Car Garage
- Off-Street Parking
Home Design
- Shingle Roof
- Asphalt
- Stucco
Interior Spaces
- 1,535 Sq Ft Home
- 1-Story Property
- Living Room
- Laundry in unit
Kitchen
- Electric Range
- Microwave
- Dishwasher
Bedrooms and Bathrooms
- 3 Bedrooms
- 2 Full Bathrooms
Schools
- Riviera Elementary School
- Stone Middle School
- Melbourne High School
Utilities
- Central Heating and Cooling System
- Cable TV Available
Listing and Financial Details
- Assessor Parcel Number 28-37-20-00-00012.A-0000.00
Community Details
Overview
- Bayside Management Services And Consulting, Inc. Association, Phone Number (321) 676-6446
- Venetian Village Condo Ph Ii Thru Xiii Subdivision
Pet Policy
- Pets Allowed
Map
Home Values in the Area
Average Home Value in this Area
Tax History
| Year | Tax Paid | Tax Assessment Tax Assessment Total Assessment is a certain percentage of the fair market value that is determined by local assessors to be the total taxable value of land and additions on the property. | Land | Improvement |
|---|---|---|---|---|
| 2023 | $2,823 | $197,040 | $0 | $197,040 |
| 2022 | $2,893 | $184,170 | $0 | $0 |
| 2021 | $2,623 | $142,080 | $0 | $142,080 |
| 2020 | $2,394 | $127,210 | $0 | $127,210 |
| 2019 | $2,284 | $133,840 | $0 | $133,840 |
| 2018 | $2,196 | $132,500 | $0 | $132,500 |
| 2017 | $2,023 | $114,950 | $0 | $114,950 |
| 2016 | $1,998 | $112,070 | $0 | $0 |
| 2015 | $1,832 | $74,060 | $0 | $0 |
| 2014 | $1,569 | $67,330 | $0 | $0 |
Property History
| Date | Event | Price | Change | Sq Ft Price |
|---|---|---|---|---|
| 02/03/2025 02/03/25 | For Sale | $299,777 | +33.2% | $195 / Sq Ft |
| 09/01/2022 09/01/22 | Sold | $225,000 | 0.0% | $147 / Sq Ft |
| 07/28/2022 07/28/22 | Pending | -- | -- | -- |
| 07/21/2022 07/21/22 | For Sale | $225,000 | +29.6% | $147 / Sq Ft |
| 09/25/2019 09/25/19 | Sold | $173,600 | -3.0% | $113 / Sq Ft |
| 07/23/2019 07/23/19 | Pending | -- | -- | -- |
| 07/15/2019 07/15/19 | For Sale | $178,900 | 0.0% | $117 / Sq Ft |
| 06/14/2017 06/14/17 | Rented | $1,350 | 0.0% | -- |
| 05/30/2017 05/30/17 | For Rent | $1,350 | +5.9% | -- |
| 06/06/2016 06/06/16 | Under Contract | -- | -- | -- |
| 06/01/2016 06/01/16 | Price Changed | $1,275 | 0.0% | $1 / Sq Ft |
| 05/27/2016 05/27/16 | Rented | $1,275 | -1.9% | -- |
| 05/09/2016 05/09/16 | For Rent | $1,300 | +13.0% | -- |
| 05/15/2015 05/15/15 | Rented | $1,150 | 0.0% | -- |
| 05/07/2015 05/07/15 | Under Contract | -- | -- | -- |
| 03/20/2015 03/20/15 | For Rent | $1,150 | -- | -- |
Deed History
| Date | Type | Sale Price | Title Company |
|---|---|---|---|
| Warranty Deed | $225,000 | -- | |
| Interfamily Deed Transfer | -- | Attorney | |
| Warranty Deed | $173,600 | Alliance Title Ins Agcy Inc | |
| Interfamily Deed Transfer | -- | None Available | |
| Interfamily Deed Transfer | -- | None Available |
Mortgage History
| Date | Status | Loan Amount | Loan Type |
|---|---|---|---|
| Open | $125,001 | New Conventional | |
| Previous Owner | $121,520 | New Conventional |
Similar Homes in Melbourne, FL
Source: Space Coast MLS (Space Coast Association of REALTORS®)
MLS Number: 1036239
APN: 28-37-20-00-00012.A-0000.00
- 1065 Venetian Dr Unit 205
- 1035 Venetian Dr Unit 101
- 1075 Luminary Cir Unit 106
- 1440 Sheafe Ave NE Unit 111
- 1421 Sheafe Ave NE Unit 106
- 1421 Sheafe Ave NE Unit 107
- 1450 Sheafe Ave NE Unit 107
- 1450 Sheafe Ave NE Unit 108
- 1031 Abada Ct NE Unit 110
- 933 Sonesta Ave NE Unit 205
- 4486 Vermillion Dunes Ln
- 969 Sonesta Ave NE Unit 101
- 909 Sonesta Ave NE Unit 202
- 951 Sonesta Ave NE Unit 101
- 4570 Radiant Way Unit UN 104
- 1461 Mariposa Dr NE
- 997 Sonesta Ave NE Unit 206
- 1011 Abada Ct NE Unit 104
- 901 Sonesta Ave NE Unit 204
- 901 Sonesta Ave NE Unit 103
