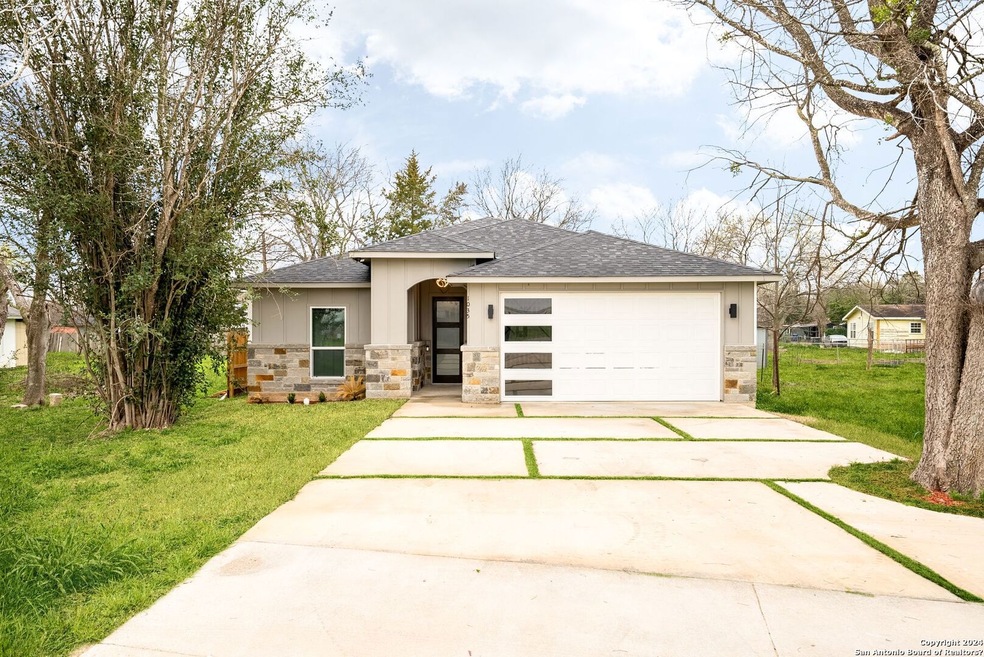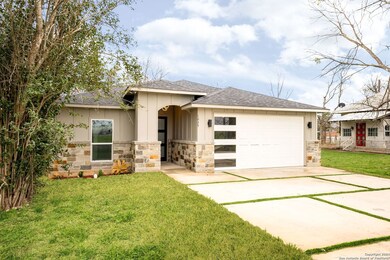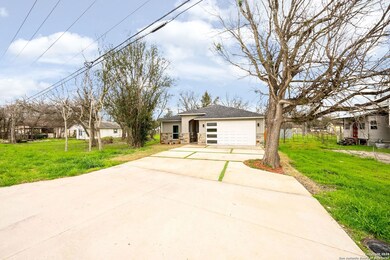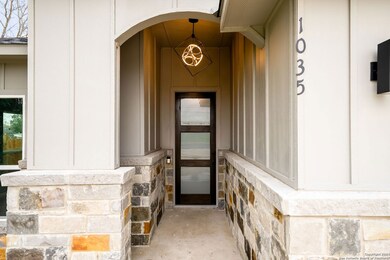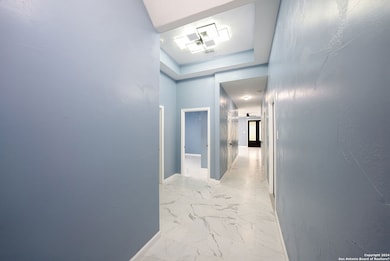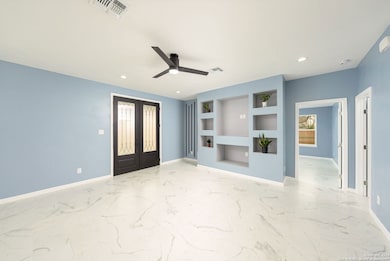
1035 W New Braunfels St Seguin, TX 78155
Highlights
- New Construction
- Solid Surface Countertops
- Oversized Parking
- Custom Closet System
- Covered patio or porch
- Eat-In Kitchen
About This Home
As of November 2024Welcome to this stunning new modern construction home boasting 3 bedrooms and 2 bathrooms. From the moment you arrive, the curb appeal captivates with its contemporary design. Inside, every detail has been meticulously considered, with no carpet throughout and an inviting open floor plan. The living room features a built-in entertainment center, perfect for relaxing evenings. In the kitchen, striking black backsplash complements the beautiful countertops and fixtures, creating a stylish ambiance. The primary bedroom impresses with its accent wall and tray ceiling, while the ensuite offers dual sinks and a spacious walk-in shower with a massive rain head. Additional bedrooms are equally spacious, ensuring comfort for all. Outside, the covered patio extends the living space, inviting you to enjoy the outdoors. Don't miss the opportunity to experience this exceptional home!
Last Buyer's Agent
Crystal Bradford
LPT Realty, LLC
Home Details
Home Type
- Single Family
Est. Annual Taxes
- $645
Year Built
- Built in 2023 | New Construction
Lot Details
- 6,011 Sq Ft Lot
- Fenced
Home Design
- Slab Foundation
- Composition Shingle Roof
- Stone Siding
- Radiant Barrier
- Masonry
Interior Spaces
- 2,345 Sq Ft Home
- Property has 1 Level
- Ceiling Fan
- Double Pane Windows
- Combination Dining and Living Room
- Ceramic Tile Flooring
- Stone or Rock in Basement
- 12 Inch+ Attic Insulation
- Fire and Smoke Detector
Kitchen
- Eat-In Kitchen
- Stove
- Cooktop
- Ice Maker
- Dishwasher
- Solid Surface Countertops
Bedrooms and Bathrooms
- 3 Bedrooms
- Custom Closet System
- Walk-In Closet
- 2 Full Bathrooms
Laundry
- Laundry Room
- Laundry on main level
- Washer Hookup
Parking
- 2 Car Garage
- Oversized Parking
- Garage Door Opener
Outdoor Features
- Covered patio or porch
Schools
- Seguin Elementary And Middle School
- Seguin High School
Utilities
- Central Heating and Cooling System
- SEER Rated 13-15 Air Conditioning Units
- Heat Pump System
- Programmable Thermostat
- Electric Water Heater
- Sewer Holding Tank
Community Details
- Apache Subdivision
Listing and Financial Details
- Legal Lot and Block 6 / 10
- Assessor Parcel Number 1G0110001000600000
- Seller Concessions Offered
Map
Home Values in the Area
Average Home Value in this Area
Property History
| Date | Event | Price | Change | Sq Ft Price |
|---|---|---|---|---|
| 11/08/2024 11/08/24 | Sold | -- | -- | -- |
| 10/01/2024 10/01/24 | Price Changed | $255,000 | -10.7% | $109 / Sq Ft |
| 10/01/2024 10/01/24 | For Sale | $285,500 | 0.0% | $122 / Sq Ft |
| 07/01/2024 07/01/24 | Pending | -- | -- | -- |
| 05/14/2024 05/14/24 | Price Changed | $285,500 | -4.5% | $122 / Sq Ft |
| 04/10/2024 04/10/24 | Price Changed | $299,000 | -8.0% | $128 / Sq Ft |
| 02/23/2024 02/23/24 | For Sale | $325,000 | +915.6% | $139 / Sq Ft |
| 11/15/2022 11/15/22 | Sold | -- | -- | -- |
| 10/02/2022 10/02/22 | Price Changed | $32,000 | -17.9% | -- |
| 08/12/2022 08/12/22 | Price Changed | $39,000 | -13.3% | -- |
| 07/07/2022 07/07/22 | For Sale | $45,000 | -- | -- |
Tax History
| Year | Tax Paid | Tax Assessment Tax Assessment Total Assessment is a certain percentage of the fair market value that is determined by local assessors to be the total taxable value of land and additions on the property. | Land | Improvement |
|---|---|---|---|---|
| 2024 | $685 | $35,831 | $35,831 | -- |
| 2023 | $645 | $33,020 | $33,020 | $0 |
| 2022 | $335 | $15,842 | $15,842 | $0 |
| 2021 | $90 | $3,937 | $3,937 | $0 |
| 2020 | $73 | $3,164 | $3,164 | $0 |
| 2019 | $72 | $3,078 | $3,078 | $0 |
| 2018 | $70 | $2,993 | $2,993 | $0 |
| 2017 | $52 | $1,796 | $1,796 | $0 |
| 2016 | $52 | $2,223 | $2,223 | $0 |
| 2015 | $52 | $6,414 | $6,414 | $0 |
| 2014 | $90 | $4,009 | $4,009 | $0 |
Mortgage History
| Date | Status | Loan Amount | Loan Type |
|---|---|---|---|
| Open | $251,750 | New Conventional | |
| Closed | $251,750 | New Conventional |
Deed History
| Date | Type | Sale Price | Title Company |
|---|---|---|---|
| Deed | -- | None Listed On Document | |
| Deed | -- | None Listed On Document | |
| Warranty Deed | -- | Alamo Title Company |
About the Listing Agent

The Neal & Neal Team was founded in 2010 by twin brothers Clint and Shane Neal. Since then this dynamic team has sold over 1 billion dollars in residential real estate in the greater San Antonio area. As the name suggests, the NNT takes a team approach to provide knowledgeable advice, cutting edge technology, and the ultimate level of customer service for all clients. With a keen understanding of the local market, their success is evident in the loyalty of lifetime clients and in their business
Shane's Other Listings
Source: San Antonio Board of REALTORS®
MLS Number: 1753739
APN: 1G0110-0010-00600-0-00
