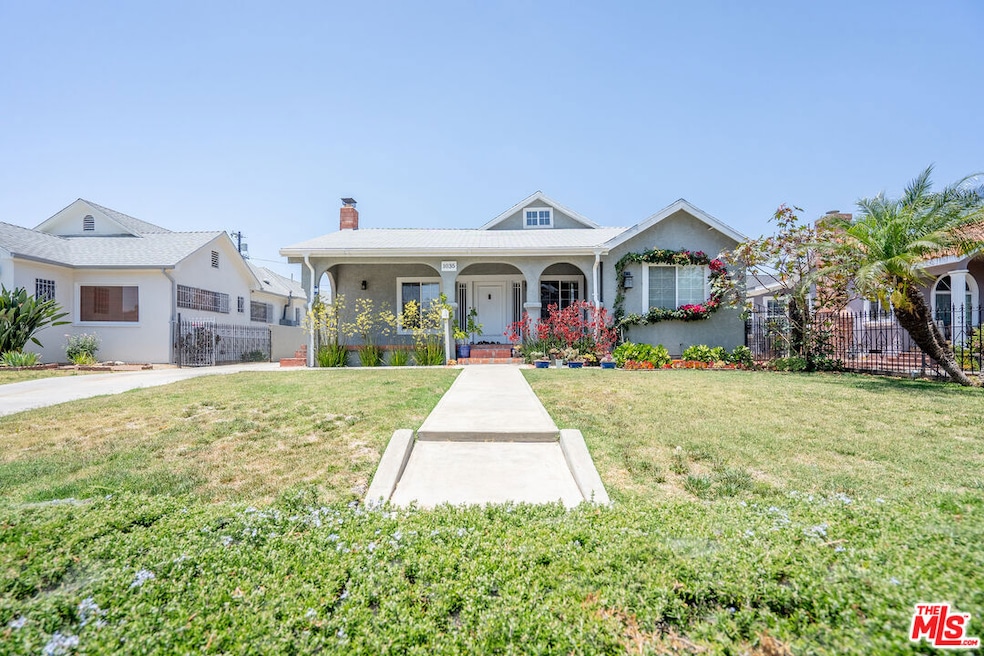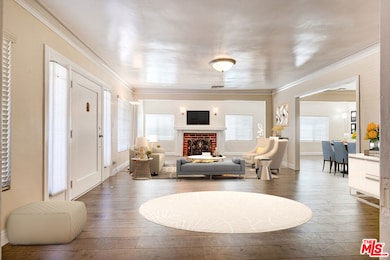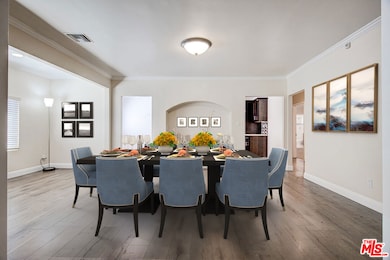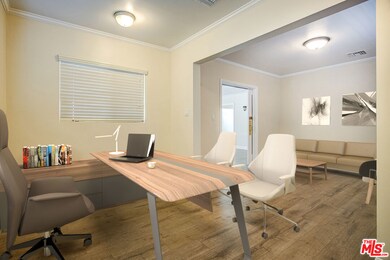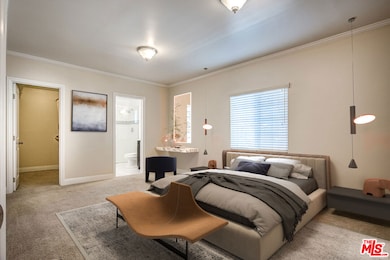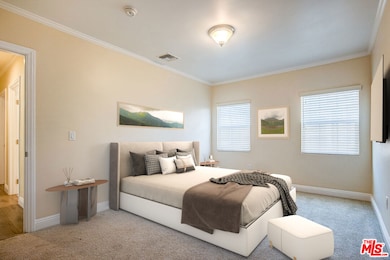
1035 Westchester Place Los Angeles, CA 90019
Arlington Heights NeighborhoodHighlights
- Living Room with Fireplace
- No HOA
- Views
- Spanish Architecture
- Breakfast Area or Nook
- 3-minute walk to Wilton Place Park
About This Home
As of November 2024Absolutely gorgeous, newly remodeled in 2016 and move-in-condition large Spanish home. Spacious front porch leads into open floor plan of bright and airy living room, family room and dining room that offer fireplace, recessed and wall lighting and fabulous hardwood floors. Exceptionally upgraded kitchen with quartz countertop, elegant cabinetry and a large pantry. Cozy master bedroom with a private bathroom with tile-finish and a frameless glass and walk-in closet. Staircase leads to private guest suite on 2nd floor with a full bath and a cozy dining area. Upgrades with new copper plumbing, electrical and windows and central A/C and Heating system. Newly landscaped beautiful front yard and backyard with grassy area and trees. Gated driveway leads to detached two car garage. Located in a quiet neighborhood of Hancock Park Wilshire HPOZ. Actual building size is 3,211 SF and the building size on the Occupancy Permit is 3,211 SF.
Home Details
Home Type
- Single Family
Est. Annual Taxes
- $15,648
Year Built
- Built in 1919
Lot Details
- 7,468 Sq Ft Lot
- Lot Dimensions are 55x136
- East Facing Home
- Property is zoned LAR1
Parking
- 2 Parking Spaces
Home Design
- Spanish Architecture
Interior Spaces
- 2,875 Sq Ft Home
- 1-Story Property
- Living Room with Fireplace
- Dining Area
- Property Views
Kitchen
- Breakfast Area or Nook
- Oven or Range
- Microwave
- Dishwasher
Flooring
- Carpet
- Laminate
Bedrooms and Bathrooms
- 5 Bedrooms
- 4 Full Bathrooms
Laundry
- Laundry Room
- Gas Dryer Hookup
Home Security
- Carbon Monoxide Detectors
- Fire and Smoke Detector
Utilities
- Central Heating and Cooling System
Community Details
- No Home Owners Association
Listing and Financial Details
- Assessor Parcel Number 5081-017-017
Map
Home Values in the Area
Average Home Value in this Area
Property History
| Date | Event | Price | Change | Sq Ft Price |
|---|---|---|---|---|
| 11/19/2024 11/19/24 | Sold | $1,350,000 | -15.6% | $470 / Sq Ft |
| 11/06/2024 11/06/24 | Pending | -- | -- | -- |
| 07/09/2024 07/09/24 | Price Changed | $1,599,000 | -5.4% | $556 / Sq Ft |
| 04/04/2024 04/04/24 | For Sale | $1,690,000 | 0.0% | $588 / Sq Ft |
| 01/26/2023 01/26/23 | Rented | $6,200 | 0.0% | -- |
| 01/18/2023 01/18/23 | For Rent | $6,200 | 0.0% | -- |
| 01/18/2023 01/18/23 | Off Market | $6,200 | -- | -- |
| 12/20/2022 12/20/22 | Price Changed | $6,200 | -1.6% | $2 / Sq Ft |
| 12/06/2022 12/06/22 | Price Changed | $6,300 | -7.4% | $2 / Sq Ft |
| 10/31/2022 10/31/22 | For Rent | $6,800 | 0.0% | -- |
| 01/29/2016 01/29/16 | Sold | $1,090,000 | 0.0% | $411 / Sq Ft |
| 12/07/2015 12/07/15 | Pending | -- | -- | -- |
| 10/31/2015 10/31/15 | Off Market | $1,090,000 | -- | -- |
| 10/20/2015 10/20/15 | For Sale | $1,150,000 | +5.5% | $434 / Sq Ft |
| 10/19/2015 10/19/15 | Off Market | $1,090,000 | -- | -- |
| 08/24/2015 08/24/15 | Price Changed | $1,150,000 | -3.4% | $434 / Sq Ft |
| 08/24/2015 08/24/15 | For Sale | $1,190,000 | +9.2% | $449 / Sq Ft |
| 08/20/2015 08/20/15 | Off Market | $1,090,000 | -- | -- |
| 05/04/2015 05/04/15 | Price Changed | $1,190,000 | -4.8% | $449 / Sq Ft |
| 02/23/2015 02/23/15 | For Sale | $1,250,000 | -- | $471 / Sq Ft |
Tax History
| Year | Tax Paid | Tax Assessment Tax Assessment Total Assessment is a certain percentage of the fair market value that is determined by local assessors to be the total taxable value of land and additions on the property. | Land | Improvement |
|---|---|---|---|---|
| 2024 | $15,648 | $1,265,031 | $1,012,027 | $253,004 |
| 2023 | $15,350 | $1,240,228 | $992,184 | $248,044 |
| 2022 | $14,644 | $1,215,911 | $972,730 | $243,181 |
| 2021 | $14,457 | $1,192,070 | $953,657 | $238,413 |
| 2019 | $14,027 | $1,156,715 | $925,372 | $231,343 |
| 2018 | $13,882 | $1,134,035 | $907,228 | $226,807 |
| 2016 | $7,893 | $639,959 | $517,767 | $122,192 |
| 2015 | $7,780 | $630,347 | $509,990 | $120,357 |
| 2014 | $7,811 | $618,000 | $500,000 | $118,000 |
Mortgage History
| Date | Status | Loan Amount | Loan Type |
|---|---|---|---|
| Previous Owner | $700,000 | Adjustable Rate Mortgage/ARM | |
| Previous Owner | $698,951 | Stand Alone Refi Refinance Of Original Loan | |
| Previous Owner | $35,000 | Unknown | |
| Previous Owner | $585,000 | Future Advance Clause Open End Mortgage | |
| Previous Owner | $20,000 | Unknown | |
| Previous Owner | $250,000 | Commercial | |
| Previous Owner | $620,750 | Negative Amortization | |
| Previous Owner | $525,000 | Negative Amortization | |
| Previous Owner | $313,500 | Purchase Money Mortgage | |
| Previous Owner | $34,023 | Unknown | |
| Previous Owner | $264,000 | Unknown | |
| Previous Owner | $204,000 | No Value Available |
Deed History
| Date | Type | Sale Price | Title Company |
|---|---|---|---|
| Grant Deed | $1,350,000 | Provident Title Company | |
| Grant Deed | $1,350,000 | Provident Title Company | |
| Grant Deed | $1,090,000 | Stewart Title Of Ca Inc | |
| Trustee Deed | $698,951 | Pacific Coast Title | |
| Grant Deed | -- | None Available | |
| Grant Deed | -- | None Available | |
| Grant Deed | $585,000 | None Available | |
| Interfamily Deed Transfer | -- | None Available | |
| Grant Deed | -- | None Available | |
| Quit Claim Deed | -- | Investors Title Company | |
| Interfamily Deed Transfer | -- | Ticor Title Company | |
| Gift Deed | -- | First American |
Similar Homes in the area
Source: The MLS
MLS Number: 24-376445
APN: 5081-017-017
- 3600 Country Club Dr
- 1017 4th Ave
- 1130 Westchester Place
- 1201 3rd Ave
- 1206 3rd Ave
- 1051 5th Ave
- 957 S Wilton Place Unit 3
- 1121 5th Ave
- 1241 3rd Ave
- 941 S Gramercy Place
- 933 S Norton Ave
- 1274 3rd Ave
- 940 S Gramercy Place
- 957 S Gramercy Dr Unit 105
- 1221 5th Ave Unit 3
- 1251 S Wilton Place
- 1241 4th Ave
- 1250 5th Ave
- 858 Westchester Place
- 1152 S Bronson Ave
