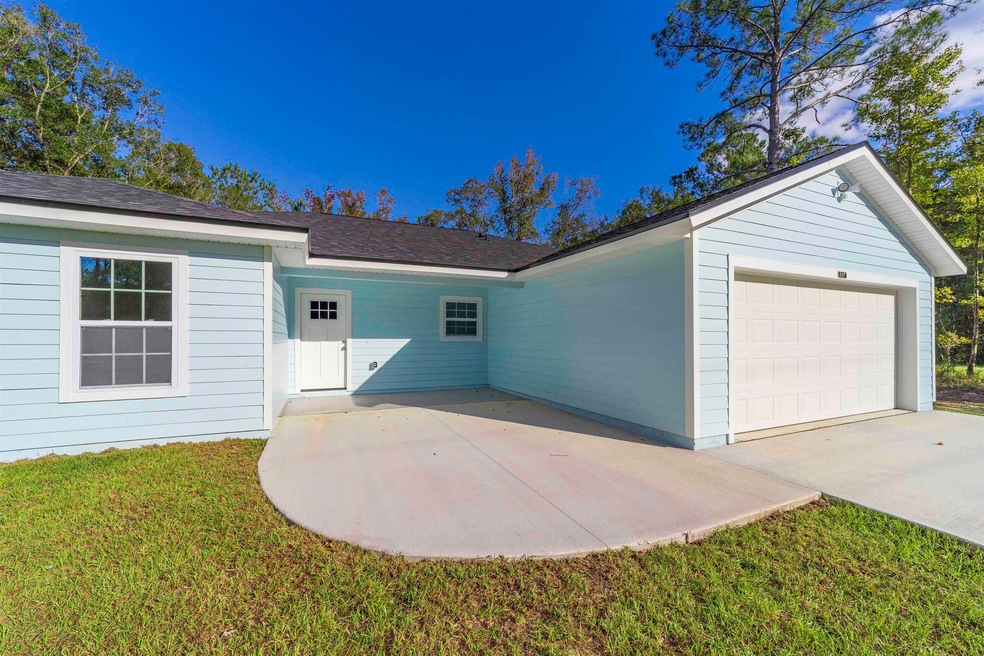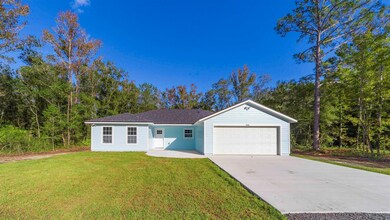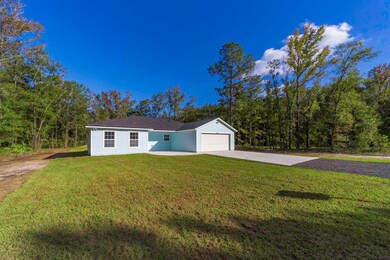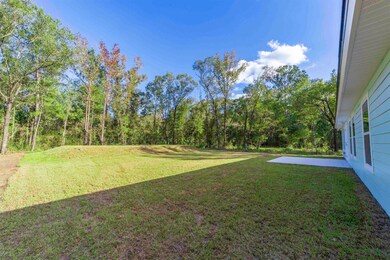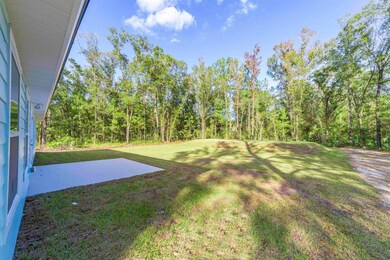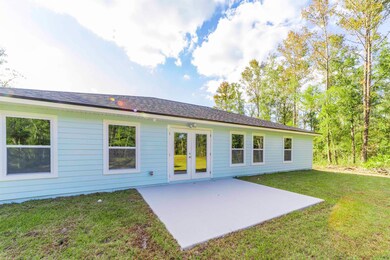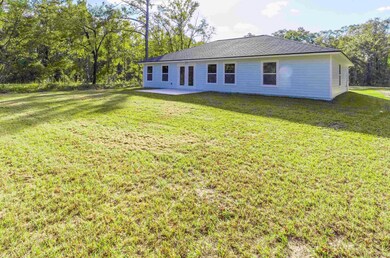
10350 Ruth Ave Hastings, FL 32145
Flagler Estates NeighborhoodEstimated payment $2,090/month
Highlights
- New Construction
- Traditional Architecture
- Great Room
- Gamble Rogers Middle School Rated A-
- Cathedral Ceiling
- ENERGY STAR Qualified Appliances
About This Home
Complete and move in ready! NEW CONSTRUCTION by Old City Homes LLC - Beautiful and room to breathe. NO HOA and NO CDD, 4 BDRM 2 Bath, 2 car garage on huge lot. Just under 1 acre (.93) of privacy plus plenty of room for a pool, separate garage and all your toys. 4 bedrooms with a combination Kitchen/dining/great room open floor plan configuration. Quality built slab foundation, 30 year architectural shingles, vinyl insulated windows, wood cabinets and granite counters, Bring your RV, Boat and 4 wheelers! Plenty of room for it all! Home has 8' & 9' ceilings, Solid Wood Cabinets, Granite Countertops, Washer/Dryer Hookups, Stainless Steel Appliances, Laminate/Tile Flooring throughout, 40 Gal. Water Heater, Architectural Asphalt Shingles, Ceramic Tiled Showers, 6 Panel Doors, Vinyl Windows, Garage Door Opener w/remotes; Ready for a move? Reserve your new home today and get yours on the market. Call for details. Open Rural zoning - great for horses, bring your big toys, enjoy your privacy, Well and septic systems are brand new. Split plan provides excellent privacy for the entire family. Enjoy privacy while enjoying our Florida fresh air all the time! If you feel like venturing out. only a 30-minute drive to downtown St Augustine, 20-minute drive to shopping malls or better yet 30 Minute drive to the beach!! This is it!
Home Details
Home Type
- Single Family
Est. Annual Taxes
- $307
Year Built
- Built in 2023 | New Construction
Lot Details
- 0.93 Acre Lot
- Lot Dimensions are 135x300
- Rectangular Lot
- Property is zoned OR
Parking
- 2 Car Garage
Home Design
- Traditional Architecture
- Split Level Home
- Slab Foundation
- Shingle Roof
Interior Spaces
- 1,600 Sq Ft Home
- 1-Story Property
- Cathedral Ceiling
- Great Room
- Dining Room
Kitchen
- Range
- Microwave
- Dishwasher
- ENERGY STAR Qualified Appliances
Bedrooms and Bathrooms
- 4 Bedrooms
- 2 Bathrooms
- Primary Bathroom includes a Walk-In Shower
Schools
- Southwoods Elementary School
- Gamble Rogers Middle School
- Pedro Menendez High School
Utilities
- Central Heating and Cooling System
- Well
- Septic System
Listing and Financial Details
- Assessor Parcel Number 050613-1005
Map
Home Values in the Area
Average Home Value in this Area
Tax History
| Year | Tax Paid | Tax Assessment Tax Assessment Total Assessment is a certain percentage of the fair market value that is determined by local assessors to be the total taxable value of land and additions on the property. | Land | Improvement |
|---|---|---|---|---|
| 2024 | $397 | $286,720 | $37,400 | $249,320 |
| 2023 | $397 | $22,000 | $22,000 | $0 |
| 2022 | $307 | $14,560 | $14,560 | $0 |
| 2021 | $249 | $7,700 | $0 | $0 |
| 2020 | $240 | $7,200 | $0 | $0 |
| 2019 | $233 | $6,000 | $0 | $0 |
| 2018 | $219 | $4,200 | $0 | $0 |
| 2017 | $217 | $3,500 | $3,500 | $0 |
| 2016 | $215 | $3,300 | $0 | $0 |
| 2015 | $212 | $3,000 | $0 | $0 |
| 2014 | $223 | $3,236 | $0 | $0 |
Property History
| Date | Event | Price | Change | Sq Ft Price |
|---|---|---|---|---|
| 03/25/2024 03/25/24 | Pending | -- | -- | -- |
| 02/22/2024 02/22/24 | Price Changed | $369,900 | 0.0% | $231 / Sq Ft |
| 02/01/2024 02/01/24 | Price Changed | $370,000 | -1.3% | $231 / Sq Ft |
| 01/09/2024 01/09/24 | Price Changed | $375,000 | -3.4% | $234 / Sq Ft |
| 08/23/2023 08/23/23 | Price Changed | $388,000 | -0.3% | $243 / Sq Ft |
| 07/01/2023 07/01/23 | For Sale | $389,000 | -- | $243 / Sq Ft |
Deed History
| Date | Type | Sale Price | Title Company |
|---|---|---|---|
| Warranty Deed | $30,000 | None Listed On Document | |
| Warranty Deed | $22,500 | Land Title | |
| Public Action Common In Florida Clerks Tax Deed Or Tax Deeds Or Property Sold For Taxes | $10,100 | -- |
Similar Homes in Hastings, FL
Source: St. Augustine and St. Johns County Board of REALTORS®
MLS Number: 233849
APN: 050613-1005
- 4550 Benedict St
- 0000 Kirchherr Ave
- 4730 Wendy St
- 4780 Alvin St
- 4790 Alvin St
- 4745 Wendy St
- 4710 Ursula St
- 4535 Calvin St
- 10235 Kirchherr Ave
- 4260 Calvin St
- 4500 Calvin St
- 4515 Calvin St
- 4620 Calvin St
- 10305 Nikolich Ave
- 4816 Cedar Ford Blvd
- 4075 Cedar Ford Blvd
- 4535 Palatka Blvd
- 4700 Cedar Ford Blvd
- 4640 Cedar Ford Blvd
- 10601 Kirchherr Ave
