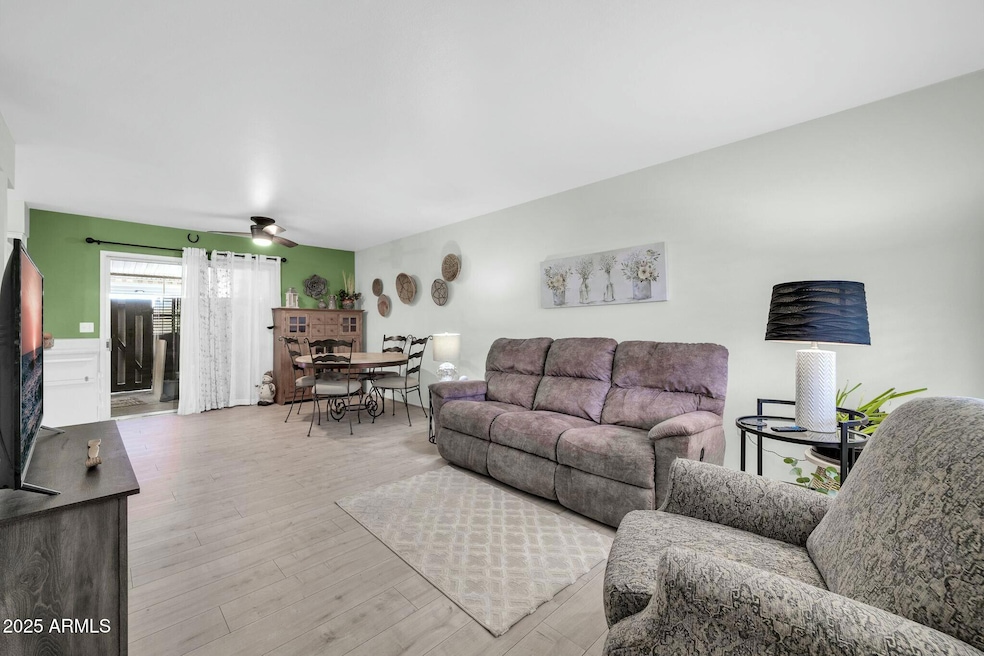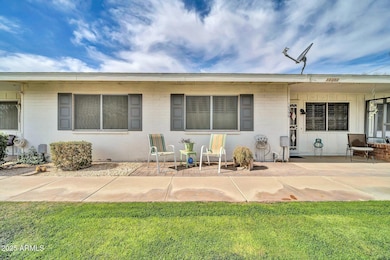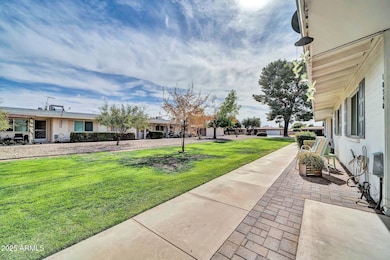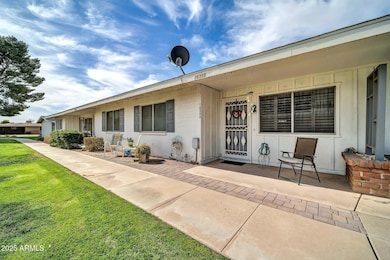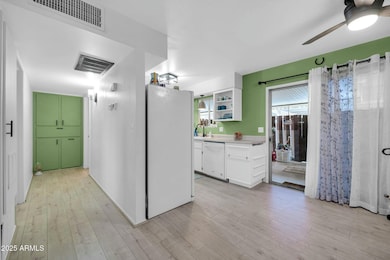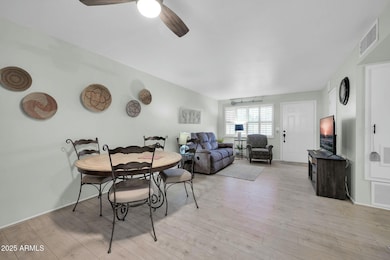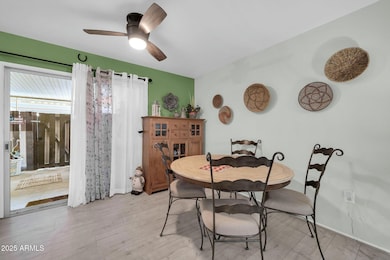
10350 W Deanne Dr Sun City, AZ 85351
Estimated payment $1,215/month
Highlights
- Golf Course Community
- Clubhouse
- Tennis Courts
- Fitness Center
- Heated Community Pool
- Cooling Available
About This Home
Perfect for seasonal or year round living! This charming and freshly updated one-bedroom condo is move-in ready! Featuring new luxury flooring, a modernized bathroom with an updated shower, and elegant built-in shutters in both the living room and bedroom, this home is full of warmth and comfort. The kitchen is bright and inviting, with all new applicances. Step outside to your private, spacious, fenced-in covered patio—an ideal retreat to enjoy Arizona's beautiful weather year-round.
Nestled in a prime location, you're just minutes from a golf course, two recreation centers, a drugstore, a bank, and a variety of restaurants. Plus, enjoy the benefits of community center amenities like a pool, fitness center, or social activities.
Property Details
Home Type
- Multi-Family
Est. Annual Taxes
- $302
Year Built
- Built in 1964
Lot Details
- 122 Sq Ft Lot
- Two or More Common Walls
- Wood Fence
- Grass Covered Lot
HOA Fees
- $271 Monthly HOA Fees
Home Design
- Patio Home
- Property Attached
- Composition Roof
- Block Exterior
Interior Spaces
- 708 Sq Ft Home
- 1-Story Property
- Ceiling Fan
- Laminate Countertops
- Washer and Dryer Hookup
Flooring
- Floors Updated in 2024
- Tile Flooring
Bedrooms and Bathrooms
- 1 Bedroom
- Remodeled Bathroom
- 1 Bathroom
Parking
- 2 Carport Spaces
- Assigned Parking
Schools
- Adult Elementary And Middle School
- Adult High School
Utilities
- Cooling Available
- Heating System Uses Natural Gas
- High Speed Internet
- Cable TV Available
Additional Features
- No Interior Steps
- Outdoor Storage
Listing and Financial Details
- Tax Lot 26
- Assessor Parcel Number 142-82-417
Community Details
Overview
- Association fees include roof repair, insurance, sewer, pest control, ground maintenance, trash, water, roof replacement, maintenance exterior
- Deanne Arms HOA, Phone Number (623) 977-1386
- Built by Del Web
- Sun City Unit 5 Tracts 6 20 Replat Subdivision
Amenities
- Clubhouse
- Theater or Screening Room
- Recreation Room
Recreation
- Golf Course Community
- Tennis Courts
- Fitness Center
- Heated Community Pool
Map
Home Values in the Area
Average Home Value in this Area
Tax History
| Year | Tax Paid | Tax Assessment Tax Assessment Total Assessment is a certain percentage of the fair market value that is determined by local assessors to be the total taxable value of land and additions on the property. | Land | Improvement |
|---|---|---|---|---|
| 2025 | $302 | $3,877 | -- | -- |
| 2024 | $282 | $3,692 | -- | -- |
| 2023 | $282 | $10,470 | $2,090 | $8,380 |
| 2022 | $264 | $8,420 | $1,680 | $6,740 |
| 2021 | $272 | $7,660 | $1,530 | $6,130 |
| 2020 | $265 | $6,230 | $1,240 | $4,990 |
| 2019 | $263 | $5,350 | $1,070 | $4,280 |
| 2018 | $254 | $4,730 | $940 | $3,790 |
| 2017 | $245 | $3,830 | $760 | $3,070 |
| 2016 | $129 | $2,950 | $590 | $2,360 |
| 2015 | $219 | $2,380 | $470 | $1,910 |
Property History
| Date | Event | Price | Change | Sq Ft Price |
|---|---|---|---|---|
| 04/01/2025 04/01/25 | Price Changed | $164,500 | -0.3% | $232 / Sq Ft |
| 02/13/2025 02/13/25 | For Sale | $165,000 | +18.7% | $233 / Sq Ft |
| 07/01/2021 07/01/21 | Sold | $139,000 | -2.1% | $196 / Sq Ft |
| 06/30/2021 06/30/21 | Price Changed | $142,000 | 0.0% | $201 / Sq Ft |
| 05/30/2021 05/30/21 | Pending | -- | -- | -- |
| 05/26/2021 05/26/21 | For Sale | $142,000 | -- | $201 / Sq Ft |
Deed History
| Date | Type | Sale Price | Title Company |
|---|---|---|---|
| Warranty Deed | $139,000 | First Arizona Title Agency | |
| Warranty Deed | $48,000 | First American Title | |
| Cash Sale Deed | $37,500 | First American Title |
Mortgage History
| Date | Status | Loan Amount | Loan Type |
|---|---|---|---|
| Open | $6,824 | Second Mortgage Made To Cover Down Payment | |
| Open | $136,482 | FHA | |
| Previous Owner | $38,400 | Stand Alone First |
Similar Homes in Sun City, AZ
Source: Arizona Regional Multiple Listing Service (ARMLS)
MLS Number: 6821312
APN: 142-82-417
- 10350 W Deanne Dr
- 10374 W Deanne Dr Unit 14
- 10392 W Deanne Dr Unit 5
- 10404 W Audrey Dr
- 10303 W Deanne Dr Unit 11
- 10314 W Deanne Dr
- 10417 W Deanne Dr Unit 5
- 10412 W Audrey Dr Unit 7
- 10430 N 103rd Ave Unit 24
- 10418 W Corte Del Sol Oeste Unit 21
- 10314 W Clair Dr
- 10441 W Peoria Ave
- 10331 W Willie Low Cir
- 10414 N 105th Ave
- 10319 W Willie Low Cir
- 10408 N 105th Ave Unit 5
- 10324 W Willie Low Cir
- 10259 N 102nd Dr
- 10225 N 105th Dr
- 10246 N 105th Dr Unit 10
