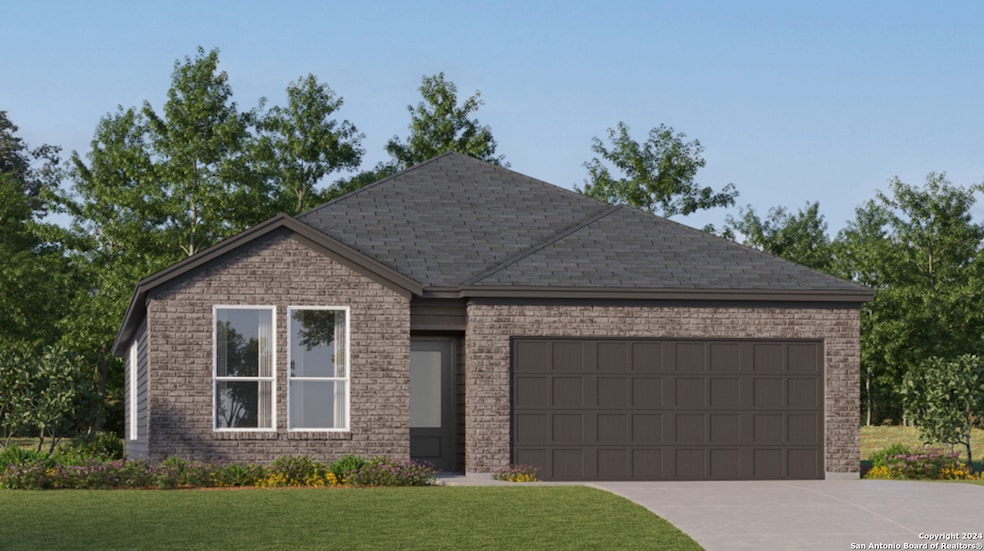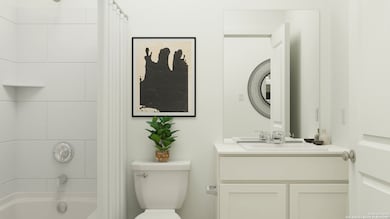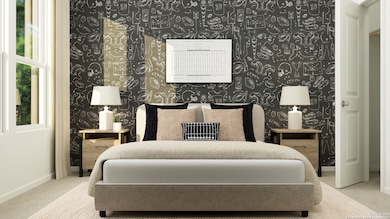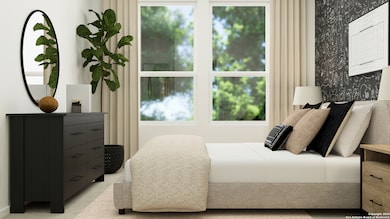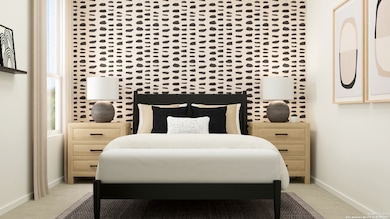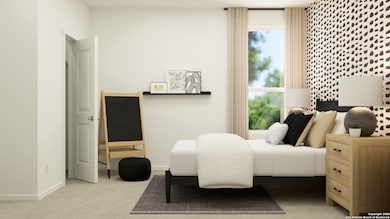
10351 Bridgton Mill San Antonio, TX 78254
Wind Gate Ranch NeighborhoodEstimated payment $1,975/month
Highlights
- New Construction
- Community Pool
- Central Heating and Cooling System
- Harlan High School Rated A-
- Walk-In Closet
- Fenced
About This Home
The Navarre- This new single-level home boasts a modern and low-maintenance design. Three secondary bedrooms are located off the foyer, with a nearby study perfect for focusing on important tasks throughout the week. An inviting open-concept living area combines the kitchen, living and dining areas, with a nearby covered patio ready for outdoor entertainment and leisure. A lavish owner's suite completes the home, offering direct access to an en-suite bathroom and generous walk-in closet. Prices and features may vary and are subject to change. Photos are for illustrative purposes only. Estimated COE April 2025.
Listing Agent
Christopher Marti
Housifi
Home Details
Home Type
- Single Family
Year Built
- Built in 2024 | New Construction
Lot Details
- 4,792 Sq Ft Lot
- Fenced
HOA Fees
- $60 Monthly HOA Fees
Parking
- 2 Car Garage
Home Design
- Slab Foundation
- Composition Roof
Interior Spaces
- 2,210 Sq Ft Home
- Property has 1 Level
Kitchen
- Stove
- Dishwasher
Flooring
- Carpet
- Vinyl
Bedrooms and Bathrooms
- 4 Bedrooms
- Walk-In Closet
- 3 Full Bathrooms
Laundry
- Laundry on main level
- Washer Hookup
Schools
- Henderson Elementary School
- Folks Middle School
- Harlan High School
Utilities
- Central Heating and Cooling System
- Heating System Uses Natural Gas
- Sewer Holding Tank
- Cable TV Available
Listing and Financial Details
- Legal Lot and Block 99 / 95
Community Details
Overview
- $250 HOA Transfer Fee
- Capital Consultants Management Corporation Association
- Built by Lennar
- Waterwheel Subdivision
- Mandatory home owners association
Recreation
- Community Pool
Map
Home Values in the Area
Average Home Value in this Area
Property History
| Date | Event | Price | Change | Sq Ft Price |
|---|---|---|---|---|
| 04/26/2025 04/26/25 | Price Changed | $290,999 | -1.5% | $132 / Sq Ft |
| 04/23/2025 04/23/25 | Price Changed | $295,562 | -5.0% | $134 / Sq Ft |
| 04/16/2025 04/16/25 | Price Changed | $310,999 | -1.0% | $141 / Sq Ft |
| 04/11/2025 04/11/25 | Price Changed | $314,119 | -1.6% | $142 / Sq Ft |
| 04/09/2025 04/09/25 | Price Changed | $319,119 | -0.6% | $144 / Sq Ft |
| 04/05/2025 04/05/25 | Price Changed | $321,119 | +0.9% | $145 / Sq Ft |
| 03/20/2025 03/20/25 | Price Changed | $318,119 | +2.3% | $144 / Sq Ft |
| 03/13/2025 03/13/25 | Price Changed | $310,999 | -1.6% | $141 / Sq Ft |
| 03/09/2025 03/09/25 | Price Changed | $315,999 | +1.6% | $143 / Sq Ft |
| 03/01/2025 03/01/25 | Price Changed | $310,999 | -3.1% | $141 / Sq Ft |
| 02/25/2025 02/25/25 | Price Changed | $320,999 | +3.2% | $145 / Sq Ft |
| 02/17/2025 02/17/25 | Price Changed | $310,999 | -0.8% | $141 / Sq Ft |
| 02/05/2025 02/05/25 | Price Changed | $313,499 | -8.1% | $142 / Sq Ft |
| 12/29/2024 12/29/24 | For Sale | $340,999 | -- | $154 / Sq Ft |
Similar Homes in San Antonio, TX
Source: San Antonio Board of REALTORS®
MLS Number: 1831427
- 15019 Watson Mill
- 15015 Watson Mill
- 10330 Bridgton Mill
- 9771 Janefield Mill
- 9875 Littleton Grist
- 9879 Littleton Grist
- 9715 Janefield Mill
- 9703 Janefield Mill
- 10354 Bridgton Mill
- 10343 Bridgton Mill
- 10325 Bridgton Mill
- 10317 Bridgton Mill
- 10359 Bridgton Mill
- 10347 Bridgton Mill
- 9722 Janefield Mill
- 10351 Bridgton Mill
- 10367 Bridgton Mill
- 14307 Greenfield Mill
- 9003 La Garde Mill
- 15019 Hama Wheel Trail
