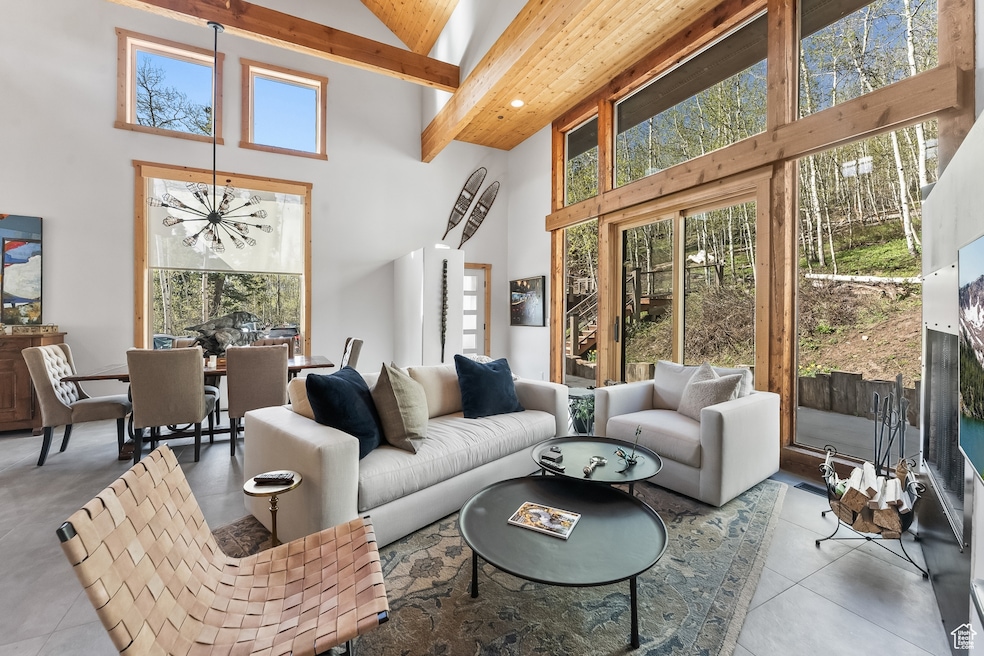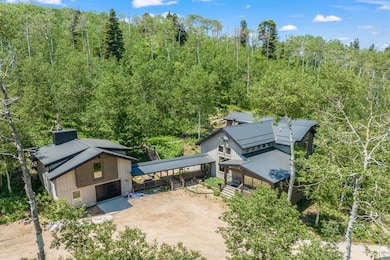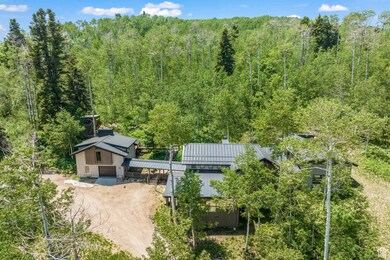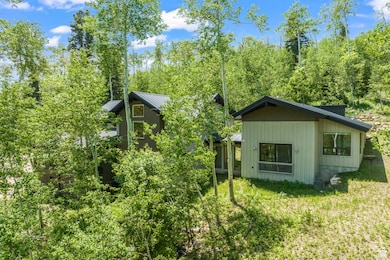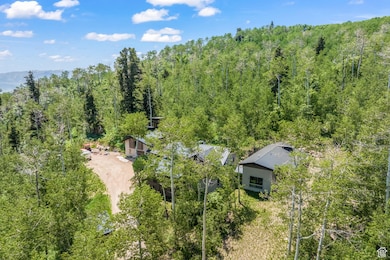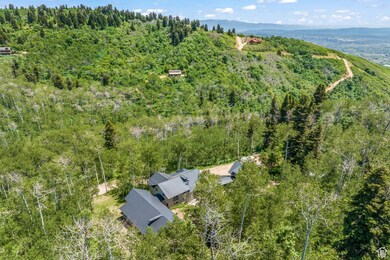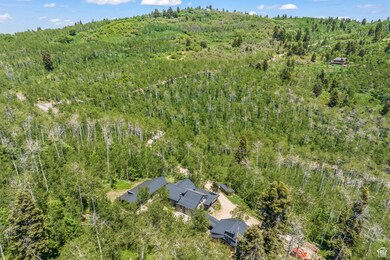
10351 N Kimball Canyon Rd Unit 14 Park City, UT 84098
Estimated payment $20,788/month
Highlights
- Popular Property
- RV or Boat Parking
- Updated Kitchen
- Trailside School Rated 10
- Gated Community
- Mature Trees
About This Home
This beautiful home, in the middle of 10 wooded acres, is located in one of Park City's best-kept secrets, Stagecoach Estates. This gated community in the mountains is only minutes from Silver Creek & Kimball Junction, offering both seclusion and convenience. Although the10 acres feels rural it is still within Park City School District. At 4100 square feet, the home offers 4 bedrooms & 5 baths. Designed to bring the outside in, this living space offers a mix of cozy and luxurious settings. The Main floor plan is open with a large family room, wood-burning fireplace, a dining area & kitchen. A sunroom off the kitchen, as well as a back yard patio, are lovely settings for you to enjoy outdoor space. In the loft, which is currently used as a game room & home office, there is another full bathroom. The home also features one large ensuite bedroom, second bedroom with bunk-beds & a powder room. As you make your way down the glass hallway there is a cozy sitting area with valley views.Primary Suite with fireplace and has a spa like feel. There is a covered patio which is pre-wired for a hot-tub. Walk in closet with storage above. A walkway leading to a separate ensuite above the 2 car garage with a living area, wood burning stove, full bathroom and entrance to it's own deck. There is a shed for storage. Home is sold furnished with some exceptions.
Listing Agent
Berkshire Hathaway HomeServices Utah Properties (Saddleview) License #5451095

Home Details
Home Type
- Single Family
Est. Annual Taxes
- $9,025
Year Built
- Built in 2006
Lot Details
- 10 Acre Lot
- Private Lot
- Secluded Lot
- Terraced Lot
- Mountainous Lot
- Mature Trees
- Pine Trees
- Wooded Lot
- Property is zoned Single-Family, Short Term Rental Allowed
HOA Fees
- $83 Monthly HOA Fees
Parking
- 2 Car Attached Garage
- 4 Open Parking Spaces
- RV or Boat Parking
Home Design
- Split Level Home
- Metal Roof
- Metal Siding
Interior Spaces
- 4,100 Sq Ft Home
- 2-Story Property
- Vaulted Ceiling
- Ceiling Fan
- 2 Fireplaces
- Includes Fireplace Accessories
- Double Pane Windows
- Shades
- Blinds
- Sliding Doors
- Screened Porch
Kitchen
- Updated Kitchen
- Range Hood
- Microwave
- Portable Dishwasher
- Disposal
Flooring
- Carpet
- Tile
- Slate Flooring
Bedrooms and Bathrooms
- 5 Bedrooms | 2 Main Level Bedrooms
- Walk-In Closet
Laundry
- Dryer
- Washer
Accessible Home Design
- Roll-in Shower
- Level Entry For Accessibility
Outdoor Features
- Screened Patio
Schools
- Jeremy Ranch Elementary School
- Ecker Hill Middle School
- Park City High School
Utilities
- Central Heating and Cooling System
- Heating System Uses Propane
- Heating System Uses Wood
- Natural Gas Connected
- Septic Tank
Listing and Financial Details
- Assessor Parcel Number SG-D-14
Community Details
Overview
- Snow Plow Volenteer Association
- Stage Coach Estates Subdivision
Recreation
- Hiking Trails
- Bike Trail
Security
- Gated Community
Map
Home Values in the Area
Average Home Value in this Area
Tax History
| Year | Tax Paid | Tax Assessment Tax Assessment Total Assessment is a certain percentage of the fair market value that is determined by local assessors to be the total taxable value of land and additions on the property. | Land | Improvement |
|---|---|---|---|---|
| 2023 | $8,093 | $1,464,524 | $337,000 | $1,127,524 |
| 2022 | $5,220 | $795,281 | $260,550 | $534,731 |
| 2021 | $3,453 | $484,250 | $260,550 | $223,700 |
| 2020 | $3,662 | $454,219 | $228,650 | $225,569 |
| 2019 | $3,557 | $454,219 | $228,650 | $225,569 |
| 2018 | $3,796 | $454,219 | $228,650 | $225,569 |
| 2017 | $3,212 | $411,869 | $186,300 | $225,569 |
| 2016 | $3,223 | $387,701 | $186,300 | $201,401 |
| 2015 | $2,227 | $270,701 | $0 | $0 |
| 2013 | $2,178 | $250,901 | $0 | $0 |
Property History
| Date | Event | Price | Change | Sq Ft Price |
|---|---|---|---|---|
| 04/17/2025 04/17/25 | For Sale | $3,575,000 | -- | $872 / Sq Ft |
Deed History
| Date | Type | Sale Price | Title Company |
|---|---|---|---|
| Interfamily Deed Transfer | -- | Summit Escrow & Title | |
| Interfamily Deed Transfer | -- | Summit Escrow & Title | |
| Warranty Deed | -- | Us Title | |
| Warranty Deed | -- | None Available |
Mortgage History
| Date | Status | Loan Amount | Loan Type |
|---|---|---|---|
| Open | $200,000 | Credit Line Revolving | |
| Closed | $110,000 | Credit Line Revolving | |
| Open | $310,000 | New Conventional | |
| Closed | $178,000 | Unknown | |
| Closed | $50,000 | Credit Line Revolving | |
| Closed | $350,000 | Purchase Money Mortgage | |
| Previous Owner | $0 | Credit Line Revolving |
Similar Homes in Park City, UT
Source: UtahRealEstate.com
MLS Number: 2078276
APN: SG-D-14
- 10351 N Kimball Canyon Rd Unit 14
- 10941 N Halles Loop Rd
- 10129 N Basin Canyon Rd
- 1509 Preserve Dr Unit 54
- 1509 Preserve Dr
- 9774 N Red Hawk Trail
- 9414 Raven Way Unit 56
- 9693 N Red Hawk Trail
- 9196 Quail Ridge Ln
- 9029 Quail Ridge Ln Unit 34
- 9029 Quail Ridge Ln
- 2063 Blue Grouse
- 2063 Blue Grouse Unit 63
- 7790 N Bitner Ranch Rd
- 1355 Red Hawk Trail
- 1355 Red Hawk Trail Unit 35
- 976 W Deer Hill Rd Unit 34
- 976 W Deer Hill Rd
- 3732 N Vintage St E Unit 4
- 8218 Reflection Point Unit 9
