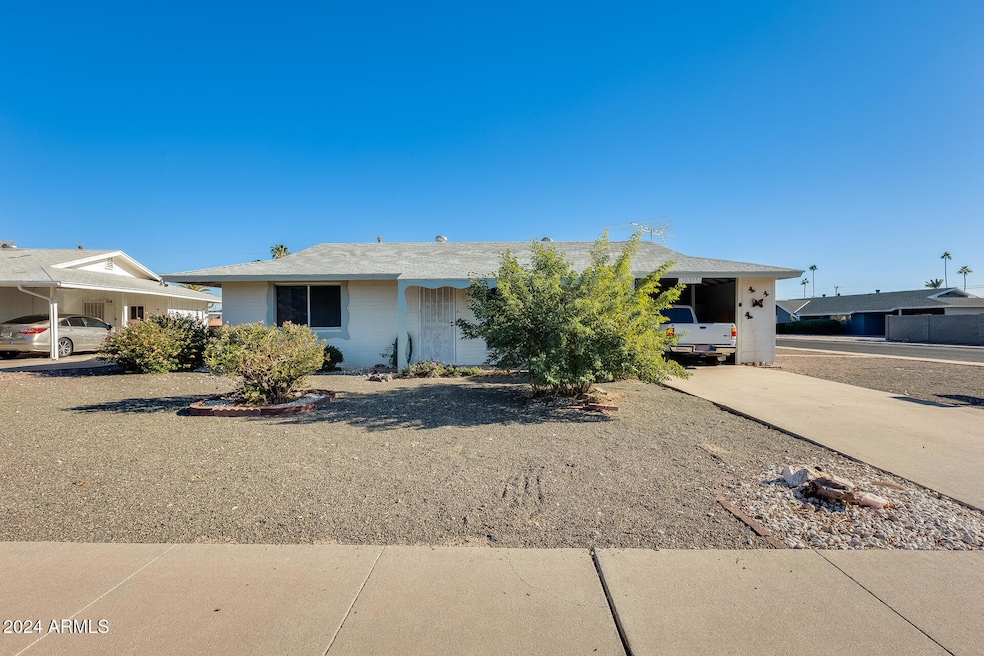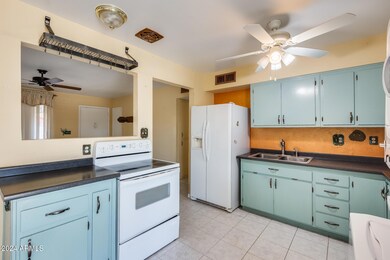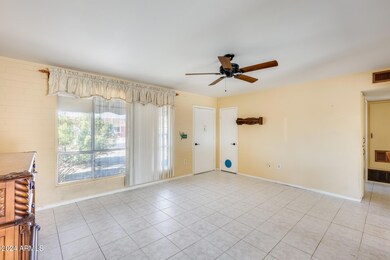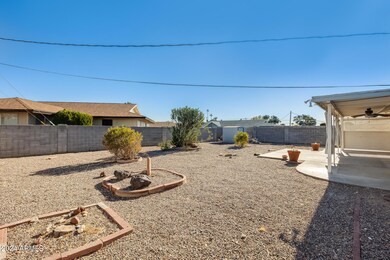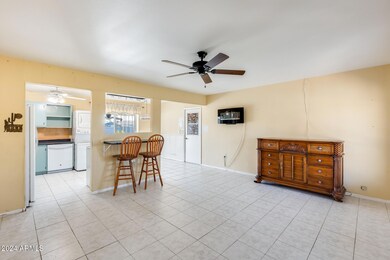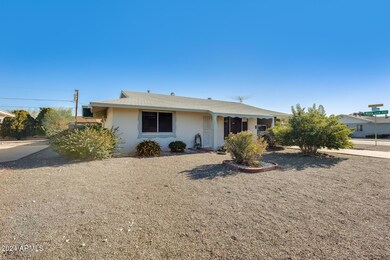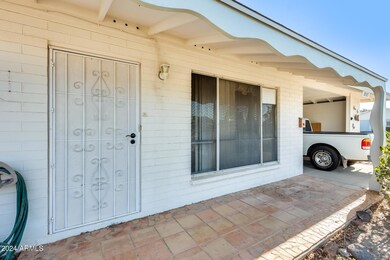
10355 W Pinehurst Dr Sun City, AZ 85351
Highlights
- Fitness Center
- Clubhouse
- Heated Community Pool
- RV Gated
- Corner Lot
- Tennis Courts
About This Home
As of January 2025Charming 2-Bedroom Home in a Peaceful Adult Community. Discover this delightful 2-bedroom, 1-bathroom home offering 918 square feet of comfortable living space in a serene adult community. Featuring low-maintenance tile and laminate flooring throughout, this home is perfect for relaxed living. The large backyard provides plenty of space for gardening, outdoor gatherings, or simply enjoying the fresh air. Inside, you'll find a convenient laundry area with a stackable washer and dryer, making daily chores a breeze. Whether you're downsizing or seeking a tranquil neighborhood, this home has everything you need. Don't miss your chance to enjoy this gem! Home has a solar lease with SUNRUN.
Home Details
Home Type
- Single Family
Est. Annual Taxes
- $454
Year Built
- Built in 1960
Lot Details
- 7,961 Sq Ft Lot
- Block Wall Fence
- Corner Lot
- Front and Back Yard Sprinklers
HOA Fees
- $45 Monthly HOA Fees
Home Design
- Fixer Upper
- Composition Roof
- Block Exterior
Interior Spaces
- 918 Sq Ft Home
- 1-Story Property
- Ceiling Fan
Kitchen
- Eat-In Kitchen
- Laminate Countertops
Flooring
- Laminate
- Tile
Bedrooms and Bathrooms
- 2 Bedrooms
- 1 Bathroom
Parking
- 1 Carport Space
- RV Gated
Utilities
- Refrigerated Cooling System
- Heating System Uses Natural Gas
- High Speed Internet
- Cable TV Available
Listing and Financial Details
- Tax Lot 1571
- Assessor Parcel Number 142-81-241
Community Details
Overview
- Association fees include no fees
- Built by Del Webb
- Sun City 3 Lot 1331 1599 & Tracts 7,9 & D,E,F,G Subdivision
Amenities
- Clubhouse
- Theater or Screening Room
- Recreation Room
Recreation
- Tennis Courts
- Racquetball
- Fitness Center
- Heated Community Pool
- Community Spa
Map
Home Values in the Area
Average Home Value in this Area
Property History
| Date | Event | Price | Change | Sq Ft Price |
|---|---|---|---|---|
| 01/21/2025 01/21/25 | Sold | $190,000 | 0.0% | $207 / Sq Ft |
| 11/21/2024 11/21/24 | For Sale | $190,000 | -- | $207 / Sq Ft |
Tax History
| Year | Tax Paid | Tax Assessment Tax Assessment Total Assessment is a certain percentage of the fair market value that is determined by local assessors to be the total taxable value of land and additions on the property. | Land | Improvement |
|---|---|---|---|---|
| 2025 | $454 | $7,354 | -- | -- |
| 2024 | $281 | $7,004 | -- | -- |
| 2023 | $281 | $15,810 | $3,160 | $12,650 |
| 2022 | $262 | $12,150 | $2,430 | $9,720 |
| 2021 | $270 | $11,210 | $2,240 | $8,970 |
| 2020 | $263 | $9,710 | $1,940 | $7,770 |
| 2019 | $264 | $8,670 | $1,730 | $6,940 |
| 2018 | $255 | $7,550 | $1,510 | $6,040 |
| 2017 | $247 | $6,460 | $1,290 | $5,170 |
| 2016 | $230 | $5,880 | $1,170 | $4,710 |
| 2015 | $217 | $5,060 | $1,010 | $4,050 |
Mortgage History
| Date | Status | Loan Amount | Loan Type |
|---|---|---|---|
| Open | $32,676 | Unknown | |
| Open | $60,000 | New Conventional | |
| Open | $103,200 | Purchase Money Mortgage | |
| Closed | $103,200 | Purchase Money Mortgage | |
| Previous Owner | $52,640 | Unknown |
Deed History
| Date | Type | Sale Price | Title Company |
|---|---|---|---|
| Interfamily Deed Transfer | -- | None Available | |
| Warranty Deed | $129,000 | Arizona Title Agency Inc | |
| Interfamily Deed Transfer | -- | Arizona Title Agency Inc | |
| Cash Sale Deed | $84,000 | Chicago Title Insurance Co | |
| Warranty Deed | -- | -- | |
| Cash Sale Deed | $65,200 | First American Title | |
| Joint Tenancy Deed | $59,900 | Capital Title Agency | |
| Interfamily Deed Transfer | -- | -- |
Similar Homes in Sun City, AZ
Source: Arizona Regional Multiple Listing Service (ARMLS)
MLS Number: 6786789
APN: 142-81-241
- 10319 W Willie Low Cir
- 10331 W Willie Low Cir
- 10624 N 102nd Dr
- 10314 W Deanne Dr
- 10350 W Deanne Dr
- 10374 W Deanne Dr Unit 14
- 10430 N 103rd Ave Unit 24
- 10392 W Deanne Dr Unit 5
- 10303 W Deanne Dr Unit 11
- 10323 W Deanne Dr
- 10310 W Corte Del Sol Este Unit 17
- 10441 W Peoria Ave
- 10417 W Deanne Dr Unit 5
- 10259 N 102nd Dr
- 10263 N 102nd Ave
- 10404 W Audrey Dr
- 10418 W Corte Del Sol Oeste Unit 21
- 10412 W Audrey Dr Unit 7
- 10414 N 105th Ave
- 10251 N 102nd Ave
